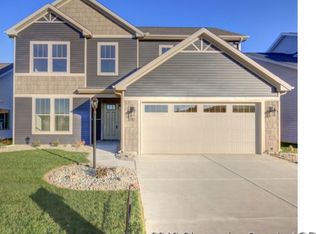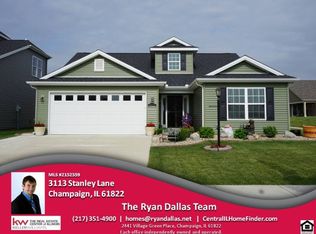Welcome home to your bright, low-maintenance home in Ashland Park! Cathedral ceilings and arched doorways lend an elegant feel. The spacious kitchen boasts stainless steel appliances, with granite on all counters in the home. Bonuses that you won't get with a brand-new home: A GREAT price, faux-wood blinds package, storm doors (front AND garage), washer and dryer, built-in bookshelves in the office, over-sized patio with more mature landscaping, built-in flat panel TV, 100% efficient water heater, PLUS a $2,500 flooring credit! The split floor plan offers a private master suite and no steps make access easy. This is one of the few premium homes which faces the park, offering panoramic views from the front door, with the neighborhood path adjacent to the house. Welcome home to your bright, low-maintenance home in popular Ashland Park! Cathedral ceilings and arched doorways lend an elegant feel. The spacious kitchen boasts stainless steel appliances, with granite on all counters in the home. Bonuses that you won't get with a brand-new home: A GREAT price, faux-wood blinds package, storm doors (front AND garage), washer and dryer, built-in bookshelves in the office, oversized patio with more mature landscaping, built-in flat panel TVs, 100% efficient water heater, PLUS a $2,500 flooring credit! The split floor plan offers a private master suite and no steps make access easy. This is one of the few premium homes which faces the park, offering panoramic views from the front door, with the neighborhood path adjacent to the house. View the 360-panoramas, floor plan and high-resolution photos at www.AroundCU.com, then come visit this must-see home in person!
This property is off market, which means it's not currently listed for sale or rent on Zillow. This may be different from what's available on other websites or public sources.


