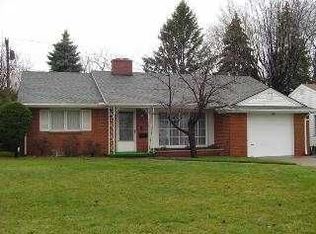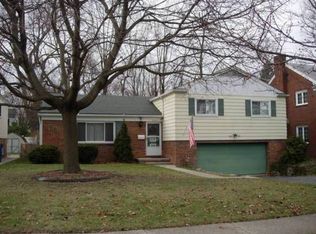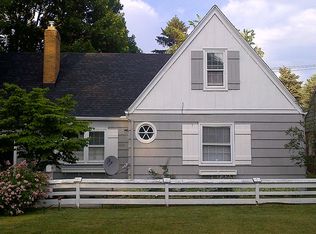LEASE PURCHASE. Lovely hardwood floors almost everywhere! Quality built home offers a huge Living room and Dining room. Ceramic tile Foyer and Bath. Three large bedrooms, large closets, lots of storage areas, Finished WALK-OUT Basement with built-ins. Only 5 steps down to the Laundry area. Heated sunroom offers additional year round living space. Huge fenced yard. Newer roof, furnace, A/C, hot water heater, and overhead door. All Appliances, built-in natural gas grill on the patio , newer Washer and Dryer, Fenced Yard. Walk to Churchills and Foodtown, Close to Westgate Shopping Center, COSTCO. Don't miss this one.
This property is off market, which means it's not currently listed for sale or rent on Zillow. This may be different from what's available on other websites or public sources.



