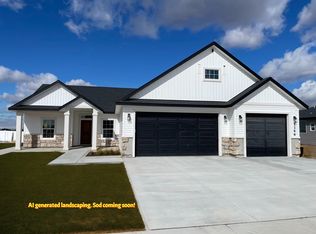Unpublished sold
Price Unknown
3115 Blue Moon Rd, Twin Falls, ID 83301
3beds
3baths
2,084sqft
Single Family Residence
Built in 2025
7,753.68 Square Feet Lot
$635,000 Zestimate®
$--/sqft
$2,409 Estimated rent
Home value
$635,000
$559,000 - $724,000
$2,409/mo
Zestimate® history
Loading...
Owner options
Explore your selling options
What's special
Welcome to your new home by Jensen Hygge Homes, where quality craftsmanship meets modern comfort. This stunning 2,084 sq. ft. custom-built residence features 3 bedrooms, 2.5 bathrooms, and thoughtful design throughout. The open floor plan and vaulted ceilings create a spacious, inviting atmosphere perfect for everyday living and entertaining. The kitchen is a chef’s dream, complete with granite countertops, a stone backsplash, an oversized gas stove, and stylish LVP flooring that flows seamlessly throughout the main living areas. Enjoy a fully landscaped yard designed for easy maintenance and outdoor enjoyment, ready for gatherings, relaxation, or simply taking in the beauty of your surroundings. Come experience the perfect blend of function, comfort, and craftsmanship in this beautiful home.
Zillow last checked: 8 hours ago
Listing updated: October 07, 2025 at 05:08pm
Listed by:
Gina Jensen Cell:208-539-0283,
208 Real Estate, LLC - Twin Falls,
Riley Jensen 208-539-3487,
208 Real Estate, LLC - Twin Falls
Bought with:
Gina Jensen
208 Real Estate, LLC - Twin Falls
Riley Jensen
208 Real Estate, LLC - Twin Falls
Source: IMLS,MLS#: 98964061
Facts & features
Interior
Bedrooms & bathrooms
- Bedrooms: 3
- Bathrooms: 3
- Main level bathrooms: 2
- Main level bedrooms: 3
Primary bedroom
- Level: Main
Bedroom 2
- Level: Main
Bedroom 3
- Level: Main
Kitchen
- Level: Main
Living room
- Level: Main
Heating
- Forced Air, Natural Gas
Cooling
- Central Air
Appliances
- Included: Gas Water Heater, Dishwasher, Disposal, Double Oven, Microwave, Refrigerator, Gas Oven, Gas Range
Features
- Bath-Master, Bed-Master Main Level, Walk-In Closet(s), Breakfast Bar, Granite Counters, Number of Baths Main Level: 2
- Flooring: Tile, Carpet
- Has basement: No
- Number of fireplaces: 1
- Fireplace features: One, Insert
Interior area
- Total structure area: 2,084
- Total interior livable area: 2,084 sqft
- Finished area above ground: 2,084
- Finished area below ground: 0
Property
Parking
- Total spaces: 3
- Parking features: Attached
- Attached garage spaces: 3
Features
- Levels: One
- Fencing: Full,Vinyl
Lot
- Size: 7,753 sqft
- Features: Standard Lot 6000-9999 SF, Auto Sprinkler System, Drip Sprinkler System, Full Sprinkler System
Details
- Parcel number: RPT34920060100
Construction
Type & style
- Home type: SingleFamily
- Property subtype: Single Family Residence
Materials
- Frame, Stone, Stucco, HardiPlank Type
- Foundation: Crawl Space
- Roof: Architectural Style
Condition
- New Construction
- New construction: Yes
- Year built: 2025
Details
- Builder name: Jensen Hygge Homes
Utilities & green energy
- Water: Public
- Utilities for property: Sewer Connected
Community & neighborhood
Location
- Region: Twin Falls
- Subdivision: Morning Sun Subdivision (Twin Falls)
HOA & financial
HOA
- Has HOA: Yes
- HOA fee: $100 annually
Other
Other facts
- Listing terms: Cash,Conventional,VA Loan
- Ownership: Fee Simple,Fractional Ownership: No
- Road surface type: Paved
Price history
Price history is unavailable.
Public tax history
| Year | Property taxes | Tax assessment |
|---|---|---|
| 2024 | $989 +1.6% | $92,137 |
| 2023 | $974 +14.5% | $92,137 +24% |
| 2022 | $851 +184.1% | $74,280 -6.6% |
Find assessor info on the county website
Neighborhood: 83301
Nearby schools
GreatSchools rating
- 6/10Pillar Falls ElementaryGrades: PK-5Distance: 4.6 mi
- 6/10Vera C O'leary Jr High SchoolGrades: 6-8Distance: 1.6 mi
- 8/10Twin Falls Senior High SchoolGrades: 9-12Distance: 1.8 mi
Schools provided by the listing agent
- Elementary: Pillar Falls
- Middle: O'Leary
- High: Twin Falls
- District: Twin Falls School District #411
Source: IMLS. This data may not be complete. We recommend contacting the local school district to confirm school assignments for this home.
