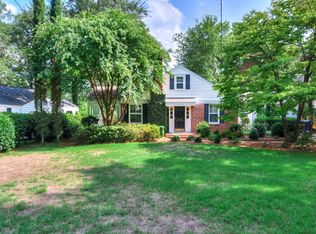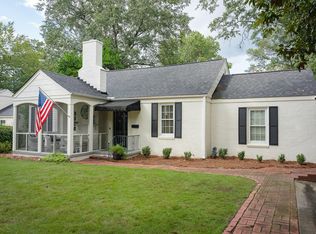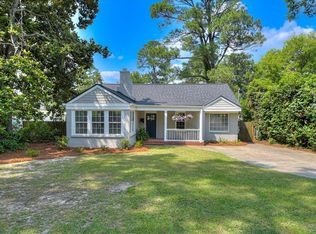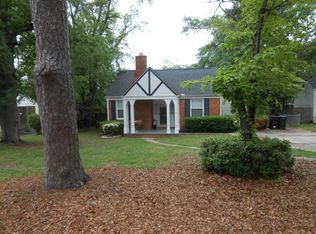Sold for $489,000
$489,000
3115 BRANSFORD Road, Augusta, GA 30909
3beds
2,262sqft
Single Family Residence
Built in 1946
0.3 Acres Lot
$500,200 Zestimate®
$216/sqft
$1,793 Estimated rent
Home value
$500,200
$425,000 - $585,000
$1,793/mo
Zestimate® history
Loading...
Owner options
Explore your selling options
What's special
Back on the Market!! Welcome home to this completed updated rare find in Forrest Hills, one of Augusta's most sought after neighborhoods! This property has updates galore and an open concept. All updates were completed in the past 12 months. New doors, newly refinished hardwoods throughout including newly installed hardwood flooring in place of carpet in bedrooms. New Gutter guards, new additional water heater, New HVAC, all new TAP insulation in the attic. Completely remodeled kitchen with custom cabinets, range hood, quartz counters, and all new Fisher & Paykel appliances complete with custom paneling on both dishwasher and refrigerator. All new bar area with marble backsplash at side entry off carport. All new plumbing and light fixtures throughout. Remodeled guest bathroom as well. At the back of the home you will find a truly rare find for the area with a Massive master suite complete with an all new master closet with French door entry and a completely remodeled and expanded all marble bathroom with barn door entry, custom vanity w, quarts counters, frameless marble shower w/ rainhead and handheld along with free standing tub. Outback you will find the perfect deck for entertaining and grilling. Last but not least the private back yard comes complete with a detached garage/toolshed/future man cave. Do not let this one slide by.
Zillow last checked: 8 hours ago
Listing updated: July 18, 2025 at 09:47am
Listed by:
Dylan Lyons 706-284-4585,
RE/MAX Reinvented
Bought with:
Matt Kelly, 395421
Blanchard & Calhoun - SN
Source: Hive MLS,MLS#: 534120
Facts & features
Interior
Bedrooms & bathrooms
- Bedrooms: 3
- Bathrooms: 2
- Full bathrooms: 2
Primary bedroom
- Level: Main
- Dimensions: 20 x 15
Bedroom 2
- Level: Main
- Dimensions: 15 x 12
Bedroom 3
- Level: Main
- Dimensions: 14 x 12
Kitchen
- Level: Main
- Dimensions: 15 x 10
Living room
- Level: Main
- Dimensions: 20 x 15
Office
- Level: Main
- Dimensions: 10 x 8
Heating
- Electric, Natural Gas, Other
Cooling
- Ceiling Fan(s), Central Air, Other
Appliances
- Included: Dishwasher, Disposal, Gas Range, Gas Water Heater, Ice Maker, Microwave, Range, Refrigerator, See Remarks, Vented Exhaust Fan
Features
- Blinds, Cable Available, Eat-in Kitchen, Kitchen Island, Recently Painted, See Remarks, Smoke Detector(s), Walk-In Closet(s), Wall Tile, Washer Hookup, Other, Electric Dryer Hookup
- Flooring: Hardwood, Marble
- Attic: Pull Down Stairs
- Number of fireplaces: 1
- Fireplace features: Decorative, Other, See Remarks
Interior area
- Total structure area: 2,262
- Total interior livable area: 2,262 sqft
Property
Parking
- Parking features: Attached, Attached Carport, Concrete
- Has carport: Yes
Features
- Patio & porch: Deck, Porch, See Remarks
- Exterior features: Other, See Remarks
- Fencing: Fenced,Privacy
Lot
- Size: 0.30 Acres
- Dimensions: 75 x 175
- Features: Other, See Remarks
Details
- Additional structures: Outbuilding, Workshop
- Parcel number: 0324080000
Construction
Type & style
- Home type: SingleFamily
- Architectural style: Other
- Property subtype: Single Family Residence
Materials
- Brick, HardiPlank Type, Wood Siding, Other
- Foundation: Crawl Space, Other
- Roof: Composition
Condition
- Updated/Remodeled
- New construction: No
- Year built: 1946
Utilities & green energy
- Sewer: Public Sewer
- Water: Public
Community & neighborhood
Community
- Community features: Clubhouse, Golf, Other, See Remarks
Location
- Region: Augusta
- Subdivision: Forest Hills
Other
Other facts
- Listing terms: Cash,Conventional,FHA,VA Loan
Price history
| Date | Event | Price |
|---|---|---|
| 6/4/2025 | Listing removed | -- |
Source: Owner Report a problem | ||
| 1/30/2025 | Sold | $489,000-2.2%$216/sqft |
Source: | ||
| 1/14/2025 | Pending sale | $499,900$221/sqft |
Source: | ||
| 1/8/2025 | Price change | $499,900-4.8%$221/sqft |
Source: | ||
| 1/6/2025 | Listed for sale | $524,900$232/sqft |
Source: | ||
Public tax history
| Year | Property taxes | Tax assessment |
|---|---|---|
| 2024 | $4,233 +3.4% | $142,000 -11.8% |
| 2023 | $4,094 -2.9% | $161,060 +21.4% |
| 2022 | $4,216 +13% | $132,698 +22.2% |
Find assessor info on the county website
Neighborhood: Forrest Hills
Nearby schools
GreatSchools rating
- 6/10Lake Forest Hills Elementary SchoolGrades: PK-5Distance: 0.2 mi
- 3/10Langford Middle SchoolGrades: 6-8Distance: 0.5 mi
- 3/10Academy of Richmond County High SchoolGrades: 9-12Distance: 2.5 mi
Schools provided by the listing agent
- Elementary: Lake Forest
- Middle: Langford
- High: Richmond Academy
Source: Hive MLS. This data may not be complete. We recommend contacting the local school district to confirm school assignments for this home.
Get pre-qualified for a loan
At Zillow Home Loans, we can pre-qualify you in as little as 5 minutes with no impact to your credit score.An equal housing lender. NMLS #10287.
Sell for more on Zillow
Get a Zillow Showcase℠ listing at no additional cost and you could sell for .
$500,200
2% more+$10,004
With Zillow Showcase(estimated)$510,204



