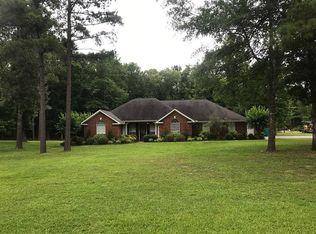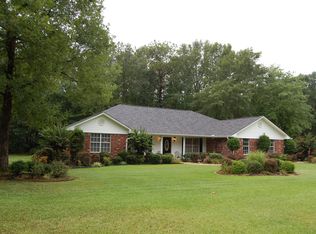Closed
$329,900
3115 Dan Rd, White Hall, AR 71602
4beds
2,371sqft
Single Family Residence
Built in 2005
1.43 Acres Lot
$335,200 Zestimate®
$139/sqft
$2,443 Estimated rent
Home value
$335,200
Estimated sales range
Not available
$2,443/mo
Zestimate® history
Loading...
Owner options
Explore your selling options
What's special
Move-In Ready Brick Home with Pool, Shop & More on 1.47 Acres! Located just outside the city limits of White Hall, this beautiful all-brick home sits on 1.47 acres and is Rural Development eligible—offering potential $0 down financing! Inside, you’ll find a split floor plan featuring 4 spacious bedrooms and 2 full bathrooms, with a generous living area showcasing gorgeous hardwood floors and a gas fireplace. The formal dining room and breakfast nook provide flexible dining options, while the dedicated large laundry room adds convenience and function. Step outside to your own private retreat with a covered patio overlooking a stunning 10-ft deep saltwater inground pool (installed in 2010) complete with a newer liner and cover (2018)—perfect for summer entertaining! Car and hobby enthusiasts will love the 25x30 shop with its own bathroom, 12-ft lean-to, and a new roof (2018), plus a 2-car garage for everyday parking. The main home also boasts a new roof and gutters (2018), and a Kohler generator that conveys with the sale for added peace of mind. Don’t miss this your chance to own this amazing, one owner home with some amazing amenities. Call today to schedule your showing!
Zillow last checked: 8 hours ago
Listing updated: July 21, 2025 at 10:08am
Listed by:
Hayley E Harper Wreyford 870-489-8245,
Lunsford & Associates Realty Co.
Bought with:
Kenny Prince, AR
Truman Ball Real Estate
Source: CARMLS,MLS#: 25022521
Facts & features
Interior
Bedrooms & bathrooms
- Bedrooms: 4
- Bathrooms: 3
- Full bathrooms: 2
- 1/2 bathrooms: 1
Dining room
- Features: Separate Dining Room, Eat-in Kitchen, Breakfast Bar
Heating
- Natural Gas
Cooling
- Electric
Appliances
- Included: Dishwasher, Electric Water Heater
- Laundry: Washer Hookup, Electric Dryer Hookup, Laundry Room
Features
- Walk-In Closet(s), Ceiling Fan(s), Breakfast Bar, Sheet Rock, Primary Bedroom Apart, 4 Bedrooms Same Level
- Flooring: Wood, Tile
- Has fireplace: Yes
- Fireplace features: Gas Logs Present
Interior area
- Total structure area: 2,371
- Total interior livable area: 2,371 sqft
Property
Parking
- Total spaces: 2
- Parking features: Garage, Two Car, Garage Faces Side
- Has garage: Yes
Features
- Levels: One
- Stories: 1
- Patio & porch: Patio
- Exterior features: Rain Gutters, Shop
- Has private pool: Yes
- Pool features: In Ground
Lot
- Size: 1.43 Acres
- Features: Level
Details
- Parcel number: 17400003000
Construction
Type & style
- Home type: SingleFamily
- Architectural style: Traditional
- Property subtype: Single Family Residence
Materials
- Brick
- Foundation: Slab
- Roof: Shingle
Condition
- New construction: No
- Year built: 2005
Utilities & green energy
- Electric: Elec-Municipal (+Entergy)
- Gas: Gas-Natural
- Sewer: Septic Tank
- Water: Public
- Utilities for property: Natural Gas Connected
Community & neighborhood
Location
- Region: White Hall
- Subdivision: CANECREEK ESTATES PHASE ONE
HOA & financial
HOA
- Has HOA: No
Other
Other facts
- Listing terms: VA Loan,FHA,Conventional,Cash,USDA Loan
- Road surface type: Paved
Price history
| Date | Event | Price |
|---|---|---|
| 7/21/2025 | Sold | $329,900$139/sqft |
Source: | ||
| 6/16/2025 | Contingent | $329,900$139/sqft |
Source: | ||
| 6/8/2025 | Listed for sale | $329,900$139/sqft |
Source: | ||
Public tax history
| Year | Property taxes | Tax assessment |
|---|---|---|
| 2024 | $2,217 +2.2% | $52,504 +4.8% |
| 2023 | $2,169 +3.5% | $50,117 +5% |
| 2022 | $2,095 | $47,730 |
Find assessor info on the county website
Neighborhood: 71602
Nearby schools
GreatSchools rating
- 6/10Moody Elementary SchoolGrades: K-5Distance: 4.1 mi
- 5/10White Hall Junior High SchoolGrades: 6-8Distance: 5.3 mi
- 5/10White Hall High SchoolGrades: 9-12Distance: 4.1 mi
Get pre-qualified for a loan
At Zillow Home Loans, we can pre-qualify you in as little as 5 minutes with no impact to your credit score.An equal housing lender. NMLS #10287.

