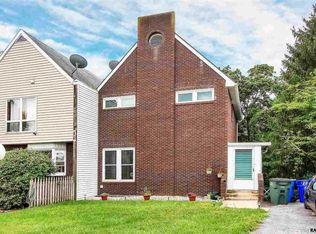Sold for $207,500
$207,500
3115 Equinox Rd, Dover, PA 17315
3beds
1,320sqft
Single Family Residence
Built in 1978
6,721 Square Feet Lot
$210,100 Zestimate®
$157/sqft
$1,976 Estimated rent
Home value
$210,100
$200,000 - $221,000
$1,976/mo
Zestimate® history
Loading...
Owner options
Explore your selling options
What's special
Welcome to this inviting 3-bedroom, 2.5-bath end unit townhome, perfectly nestled in a tranquil cul-de-sac. With 1,320 sq. ft. of comfortable living space and no HOA restrictions, this home is ideal for those seeking both privacy and freedom. The main level features a bright kitchen, a spacious dining area, a convenient half bath, and direct access to a private deck—perfect for relaxing or entertaining guests. Upstairs, you’ll find three generously sized bedrooms and two full bathrooms, including a primary suite for your comfort. The partially finished basement offers endless possibilities, with two versatile rooms ready to become your home office, gym, or playroom. Additional highlights include a handy storage shed and an end unit location that provides extra privacy and natural light. Don’t miss your chance to own this delightful townhome in a sought-after location!
Zillow last checked: 8 hours ago
Listing updated: August 20, 2025 at 05:01pm
Listed by:
Karen Campbell 717-818-5144,
RE/MAX Components
Bought with:
Mitzi Heaton, RS344660
Coldwell Banker Realty
Source: Bright MLS,MLS#: PAYK2085582
Facts & features
Interior
Bedrooms & bathrooms
- Bedrooms: 3
- Bathrooms: 3
- Full bathrooms: 2
- 1/2 bathrooms: 1
- Main level bathrooms: 1
Primary bedroom
- Features: Ceiling Fan(s)
- Level: Upper
- Area: 150 Square Feet
- Dimensions: 15 x 10
Bedroom 2
- Features: Ceiling Fan(s)
- Level: Upper
- Area: 110 Square Feet
- Dimensions: 10 x 11
Bedroom 3
- Features: Ceiling Fan(s)
- Level: Upper
- Area: 80 Square Feet
- Dimensions: 8 x 10
Primary bathroom
- Level: Upper
Bathroom 2
- Level: Upper
Den
- Level: Lower
- Area: 143 Square Feet
- Dimensions: 11 x 13
Dining room
- Features: Balcony Access
- Level: Main
- Area: 130 Square Feet
- Dimensions: 10 x 13
Half bath
- Level: Main
Kitchen
- Features: Kitchen - Electric Cooking, Balcony Access
- Level: Main
- Area: 0 Square Feet
- Dimensions: 10 x 0
Laundry
- Level: Lower
Living room
- Level: Main
- Area: 165 Square Feet
- Dimensions: 11 x 15
Other
- Level: Lower
- Area: 88 Square Feet
- Dimensions: 8 x 11
Heating
- Heat Pump, Electric
Cooling
- Central Air, Electric
Appliances
- Included: Electric Water Heater
- Laundry: Laundry Room
Features
- Formal/Separate Dining Room
- Basement: Full
- Has fireplace: No
Interior area
- Total structure area: 1,320
- Total interior livable area: 1,320 sqft
- Finished area above ground: 1,320
- Finished area below ground: 0
Property
Parking
- Parking features: On Street
- Has uncovered spaces: Yes
Accessibility
- Accessibility features: None
Features
- Levels: Two
- Stories: 2
- Pool features: None
Lot
- Size: 6,721 sqft
- Features: Wooded, Sloped
Details
- Additional structures: Above Grade, Below Grade
- Parcel number: 240001900050000000
- Zoning: RESIDENTIAL
- Special conditions: Standard
Construction
Type & style
- Home type: SingleFamily
- Architectural style: Other
- Property subtype: Single Family Residence
- Attached to another structure: Yes
Materials
- Brick
- Foundation: Block
- Roof: Shingle,Asphalt
Condition
- New construction: No
- Year built: 1978
Utilities & green energy
- Sewer: Public Sewer
- Water: Public
Community & neighborhood
Location
- Region: Dover
- Subdivision: Solar Village
- Municipality: DOVER TWP
Other
Other facts
- Listing agreement: Exclusive Right To Sell
- Listing terms: Conventional,Cash,FHA,VA Loan,USDA Loan
- Ownership: Fee Simple
Price history
| Date | Event | Price |
|---|---|---|
| 8/20/2025 | Sold | $207,500+1.3%$157/sqft |
Source: | ||
| 7/17/2025 | Pending sale | $204,900$155/sqft |
Source: | ||
| 7/12/2025 | Listed for sale | $204,900$155/sqft |
Source: | ||
| 7/11/2025 | Listing removed | -- |
Source: Owner Report a problem | ||
| 6/24/2025 | Listed for sale | $204,900+355.3%$155/sqft |
Source: Owner Report a problem | ||
Public tax history
| Year | Property taxes | Tax assessment |
|---|---|---|
| 2025 | $2,550 +0.9% | $77,730 |
| 2024 | $2,527 | $77,730 |
| 2023 | $2,527 +7.9% | $77,730 |
Find assessor info on the county website
Neighborhood: Weigelstown
Nearby schools
GreatSchools rating
- 6/10Leib El SchoolGrades: K-5Distance: 0.5 mi
- 6/10DOVER AREA MSGrades: 6-8Distance: 2.3 mi
- 4/10Dover Area High SchoolGrades: 9-12Distance: 2.4 mi
Schools provided by the listing agent
- High: Dover Area
- District: Dover Area
Source: Bright MLS. This data may not be complete. We recommend contacting the local school district to confirm school assignments for this home.
Get pre-qualified for a loan
At Zillow Home Loans, we can pre-qualify you in as little as 5 minutes with no impact to your credit score.An equal housing lender. NMLS #10287.
Sell for more on Zillow
Get a Zillow Showcase℠ listing at no additional cost and you could sell for .
$210,100
2% more+$4,202
With Zillow Showcase(estimated)$214,302
