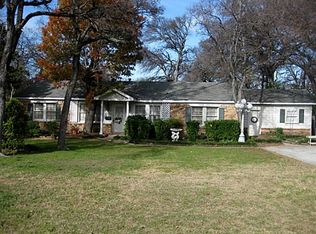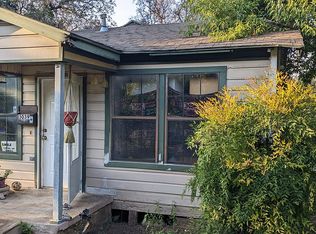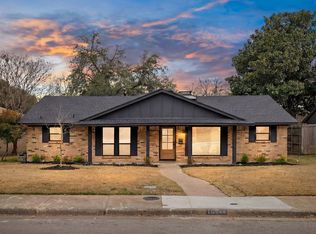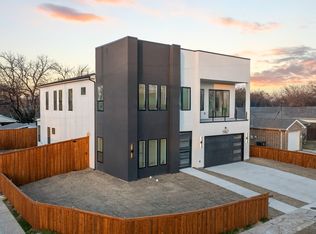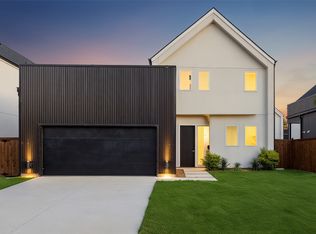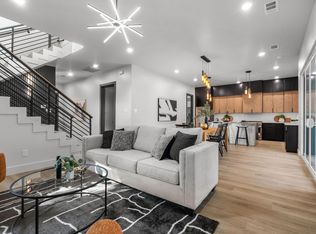HONEY. STOP. THE. CAR.
Step into unmatched elegance with this brand new 3,210 sqft masterpiece, offering 4,121 sq ft under roof space. Nestled on over half an acre, this stunning stucco residence blends modern spohistication with timeless comfort. Inside, soaring 14ft ceilings in living area with 12ft ceilings throughout and rich five inch white oak wood floors create a grand, open concept living space, perfect for both entertaining and everyday living. The chef's dream kitchen features modern cabinets with quartz counters and marble back splash and a layout that inspires culinary creativity. This home boasts 3 spacious bedrooms, 3 and half baths, and a dedicated office that easily converts to a 4th bedroom. The primary suite is a true retreat with serene backyard views, a spa like bath with a soaking tub, walk in shower, dual sinks, and a custom walk-in closet with custom built ins. A second private suite offers comfort for guest or extended family. Additional highlights include a welcoming foyer stylish powder room, functional mudroom, fully fenced yard with sprinkler system and an oversized 2 car garage with workshop space. Every detail, from the custom finishes to the throughout layout, reflects quality and craftsmanship. This home is more than a place to live, it's great for entertaining. Beautiful backyard with outdoor kitchen and covered patio.
For sale
$895,000
3115 Gibbs Williams Rd, Dallas, TX 75233
3beds
3,210sqft
Est.:
Single Family Residence
Built in 2025
0.72 Acres Lot
$884,200 Zestimate®
$279/sqft
$-- HOA
What's special
Welcoming foyerStunning stucco residenceStylish powder roomFunctional mudroom
- 3 days |
- 514 |
- 22 |
Zillow last checked: 8 hours ago
Listing updated: January 20, 2026 at 04:11pm
Listed by:
Roger Lopez 0317661 214-943-6660,
Value Properties 214-943-6660
Source: NTREIS,MLS#: 21156391
Tour with a local agent
Facts & features
Interior
Bedrooms & bathrooms
- Bedrooms: 3
- Bathrooms: 4
- Full bathrooms: 3
- 1/2 bathrooms: 1
Primary bedroom
- Features: Ceiling Fan(s), Dual Sinks, En Suite Bathroom, Garden Tub/Roman Tub
- Level: First
- Dimensions: 19 x 16
Primary bedroom
- Features: Built-in Features, Ceiling Fan(s), Walk-In Closet(s)
- Level: First
- Dimensions: 15 x 14
Bedroom
- Features: Ceiling Fan(s)
- Level: First
- Dimensions: 12 x 13
Primary bathroom
- Features: Built-in Features, Dual Sinks, En Suite Bathroom, Garden Tub/Roman Tub, Linen Closet, Sitting Area in Primary, Separate Shower
- Level: First
- Dimensions: 13 x 9
Dining room
- Features: Built-in Features
- Level: First
- Dimensions: 17 x 17
Kitchen
- Features: Built-in Features, Butler's Pantry, Eat-in Kitchen, Granite Counters, Kitchen Island, Pantry, Pot Filler, Walk-In Pantry
- Level: First
- Dimensions: 17 x 16
Living room
- Features: Ceiling Fan(s)
- Level: First
- Dimensions: 24 x 20
Mud room
- Features: Other
- Level: First
- Dimensions: 10 x 5
Office
- Features: Ceiling Fan(s), Other
- Level: First
- Dimensions: 13 x 11
Utility room
- Features: Built-in Features, Other, Utility Room, Utility Sink
- Level: First
- Dimensions: 10 x 9
Heating
- Central, Natural Gas
Cooling
- Central Air, Ceiling Fan(s), Electric
Appliances
- Included: Some Gas Appliances, Dishwasher, Disposal, Gas Range, Gas Water Heater, Microwave, Plumbed For Gas, Range, Refrigerator, Some Commercial Grade, Tankless Water Heater
- Laundry: Washer Hookup, Dryer Hookup, ElectricDryer Hookup, Other
Features
- Built-in Features, Decorative/Designer Lighting Fixtures, Double Vanity, Eat-in Kitchen, Kitchen Island, Multiple Master Suites, Open Floorplan, Other, Pantry, Walk-In Closet(s)
- Flooring: Tile, Wood
- Has basement: No
- Has fireplace: No
Interior area
- Total interior livable area: 3,210 sqft
Video & virtual tour
Property
Parking
- Total spaces: 2
- Parking features: Additional Parking, Covered, Door-Single, Driveway, Garage, Garage Door Opener, Other, Oversized, Garage Faces Side, See Remarks, Storage
- Attached garage spaces: 2
- Has uncovered spaces: Yes
Features
- Levels: One
- Stories: 1
- Exterior features: Outdoor Kitchen, Rain Gutters
- Pool features: None
- Fencing: Fenced,Gate,Wood,Wrought Iron
Lot
- Size: 0.72 Acres
- Dimensions: 100 x 315
- Features: Cleared, Landscaped, Other, Sprinkler System, Few Trees
Details
- Parcel number: 000006600520000000
Construction
Type & style
- Home type: SingleFamily
- Architectural style: Contemporary/Modern,Detached
- Property subtype: Single Family Residence
Materials
- Stucco
- Foundation: Slab
- Roof: Composition,Shingle
Condition
- Year built: 2025
Utilities & green energy
- Sewer: Public Sewer
- Water: Public
- Utilities for property: Electricity Available, Sewer Available, Water Available
Green energy
- Energy efficient items: Insulation, Lighting, Windows
Community & HOA
Community
- Security: Security System Owned, Security System, Carbon Monoxide Detector(s), Smoke Detector(s), Security Lights
- Subdivision: ACS
HOA
- Has HOA: No
Location
- Region: Dallas
Financial & listing details
- Price per square foot: $279/sqft
- Tax assessed value: $311,600
- Annual tax amount: $6,938
- Date on market: 1/20/2026
- Listing terms: Cash,Conventional,FHA,VA Loan
- Electric utility on property: Yes
- Road surface type: Dirt
Estimated market value
$884,200
$840,000 - $928,000
$4,099/mo
Price history
Price history
| Date | Event | Price |
|---|---|---|
| 1/20/2026 | Listed for sale | $895,000-5.7%$279/sqft |
Source: NTREIS #21156391 Report a problem | ||
| 12/17/2025 | Listing removed | $949,000$296/sqft |
Source: NTREIS #21023605 Report a problem | ||
| 11/5/2025 | Price change | $949,000-4.6%$296/sqft |
Source: NTREIS #21023605 Report a problem | ||
| 8/7/2025 | Listed for sale | $995,000$310/sqft |
Source: NTREIS #21023605 Report a problem | ||
Public tax history
Public tax history
| Year | Property taxes | Tax assessment |
|---|---|---|
| 2025 | $6,938 +4893.5% | $311,600 +9.1% |
| 2024 | $139 +41.6% | $285,590 +53% |
| 2023 | $98 -39.9% | $186,640 |
Find assessor info on the county website
BuyAbility℠ payment
Est. payment
$5,869/mo
Principal & interest
$4310
Property taxes
$1246
Home insurance
$313
Climate risks
Neighborhood: Brettonwoods
Nearby schools
GreatSchools rating
- 5/10Daniel Webster Elementary SchoolGrades: PK-5Distance: 0.6 mi
- 5/10T W Browne Middle SchoolGrades: 6-8Distance: 0.3 mi
- 2/10Justin F Kimball High SchoolGrades: 9-12Distance: 0.4 mi
Schools provided by the listing agent
- Elementary: Webster
- Middle: Browne
- High: Kimball
- District: Dallas ISD
Source: NTREIS. This data may not be complete. We recommend contacting the local school district to confirm school assignments for this home.
