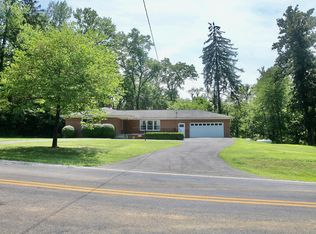Sold for $600,000
$600,000
3115 Horseshoe Rd, Delaware, OH 43015
3beds
2,592sqft
Single Family Residence
Built in 1977
4.76 Acres Lot
$612,200 Zestimate®
$231/sqft
$2,458 Estimated rent
Home value
$612,200
$557,000 - $667,000
$2,458/mo
Zestimate® history
Loading...
Owner options
Explore your selling options
What's special
Welcome to 3115 Horseshoe Road! Upon entering the 2,592 SqFt home, you are welcome with an abundance of natural light in the foyer. Hardwood floors throughout the main living areas and vaulted ceilings, this property offers a warm and inviting appeal. The kitchen features ample cabinet space, a spacious island, a large window over the sink, and a generous eat-in space, great for meals or casual gatherings. French doors off the kitchen lead to a deck that overlooks the backyard, creating a seamless indoor-outdoor flow. On the entry level, you'll find two bedrooms with new carpet and a full bathroom, along with a practical mudroom offering extra storage and linen closets. The fully finished walkout lower level, includes two large flexible spaces, ideal for entertaining, a home office, or a cozy sitting room or living room. A beautiful stone fireplace and built-in bookshelves are located in the lower level living area. The primary bedroom is also on the lower level, complete with spacious closets, large windows, and an en-suite bathroom with a newer walk-in shower. The outside space of this home is a dream! Two decks with peaceful views of Horseshoe Run Creek,
a 4 Stall Barn with a fenced in pasture, mature trees and beautiful landscaping.
Zillow last checked: 8 hours ago
Listing updated: August 11, 2025 at 11:20am
Listed by:
Stephanie J Cashman 614-374-8277,
RE/MAX Allegiance
Bought with:
Kohl Vanhorn, 2021000389
RE/MAX Impact
Conner Kochansky, 2022003446
RE/MAX Impact
Source: Columbus and Central Ohio Regional MLS ,MLS#: 225022386
Facts & features
Interior
Bedrooms & bathrooms
- Bedrooms: 3
- Bathrooms: 2
- Full bathrooms: 2
- Main level bedrooms: 2
Heating
- Electric, Forced Air
Cooling
- Central Air
Features
- Flooring: Other, Wood, Carpet
- Basement: Walk-Out Access,Full
- Number of fireplaces: 1
- Fireplace features: Wood Burning, One
- Common walls with other units/homes: No Common Walls
Interior area
- Total structure area: 1,296
- Total interior livable area: 2,592 sqft
Property
Features
- Levels: Two
- Patio & porch: Deck
- Exterior features: Balcony
- Fencing: Fenced
- Waterfront features: Stream
Lot
- Size: 4.76 Acres
- Features: Ravine Lot, Wooded
Details
- Additional structures: Outbuilding
- Additional parcels included: 51910005040000, 51910005039000, 51910005041000
- Parcel number: 51910005038000
- Special conditions: Standard
Construction
Type & style
- Home type: SingleFamily
- Architectural style: Ranch
- Property subtype: Single Family Residence
Materials
- Foundation: Block
Condition
- New construction: No
- Year built: 1977
Utilities & green energy
- Sewer: Public Sewer
- Water: Public
Community & neighborhood
Location
- Region: Delaware
- Subdivision: Rural
Price history
| Date | Event | Price |
|---|---|---|
| 8/11/2025 | Sold | $600,000+0%$231/sqft |
Source: | ||
| 6/26/2025 | Contingent | $599,900$231/sqft |
Source: | ||
| 6/19/2025 | Listed for sale | $599,900+129%$231/sqft |
Source: | ||
| 9/11/2013 | Sold | $262,000+0.8%$101/sqft |
Source: | ||
| 7/31/2013 | Price change | $259,900-2.3%$100/sqft |
Source: Howard Hanna - Delaware #213022106 Report a problem | ||
Public tax history
| Year | Property taxes | Tax assessment |
|---|---|---|
| 2024 | $5,956 +4.8% | $112,670 |
| 2023 | $5,683 +7.4% | $112,670 +25.5% |
| 2022 | $5,293 -2.1% | $89,780 |
Find assessor info on the county website
Neighborhood: 43015
Nearby schools
GreatSchools rating
- 6/10James Conger Elementary SchoolGrades: K-5Distance: 2.8 mi
- 8/10John C Dempsey Middle SchoolGrades: 6-8Distance: 3.2 mi
- 7/10Rutherford B Hayes High SchoolGrades: 9-12Distance: 2.9 mi
Get a cash offer in 3 minutes
Find out how much your home could sell for in as little as 3 minutes with a no-obligation cash offer.
Estimated market value$612,200
Get a cash offer in 3 minutes
Find out how much your home could sell for in as little as 3 minutes with a no-obligation cash offer.
Estimated market value
$612,200
