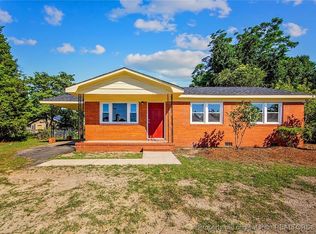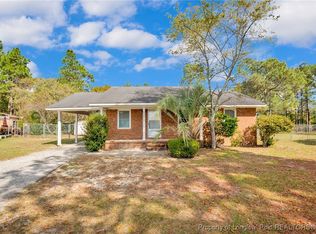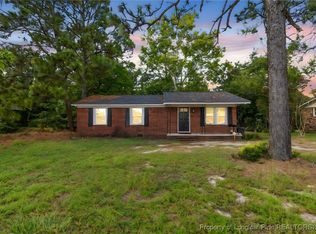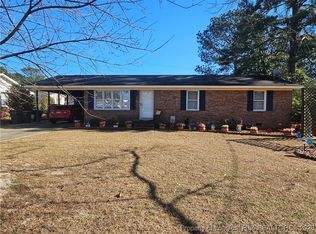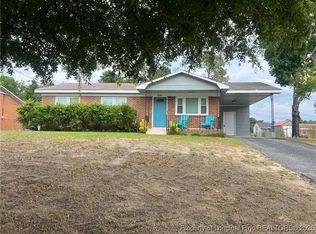Welcome home to this ranch with charm, character, and tons of potential. This 3-bedroom, 1-bath property sits on a spacious corner lot with two separate entrances, offering flexibility and easy access. It's the perfect fit for a first-time homebuyer or anyone looking for a space they can truly make their own. Inside, you'll find a large, light-filled kitchen and dining area with plenty of cabinet space, room to gather, and great natural light throughout. The layout is functional and ready for a refresh, offering an excellent opportunity to build equity while adding your personal touch. You'll also appreciate the newer metal roof and HVAC system, a covered patio for relaxing or entertaining, and a detached carport for extra parking. Located just minutes from Fayetteville, this inviting spot combines convenience with opportunity in an established neighborhood. With a little vision, it can truly become something special.
For sale
Price cut: $5K (11/5)
$175,000
3115 Legion Rd, Hope Mills, NC 28348
3beds
1,156sqft
Est.:
Single Family Residence, Residential
Built in 1963
0.32 Acres Lot
$174,400 Zestimate®
$151/sqft
$-- HOA
What's special
Two separate entrancesGreat natural lightDetached carportPlenty of cabinet spaceSpacious corner lotCovered patioNewer metal roof
- 224 days |
- 198 |
- 4 |
Zillow last checked: 8 hours ago
Listing updated: November 05, 2025 at 06:37am
Listed by:
Koren Bowman 919-880-1914,
Keller Williams Premier,
Marcus Bowman 919-201-0460,
Keller Williams Premier
Source: Doorify MLS,MLS#: 10102536
Tour with a local agent
Facts & features
Interior
Bedrooms & bathrooms
- Bedrooms: 3
- Bathrooms: 1
- Full bathrooms: 1
Heating
- Propane
Cooling
- Ceiling Fan(s), Central Air, Electric
Appliances
- Included: Electric Range, Range Hood
- Laundry: Inside, Main Level
Features
- Bathtub/Shower Combination, Ceiling Fan(s), Eat-in Kitchen, Kitchen/Dining Room Combination, Laminate Counters, Pantry, Master Downstairs
- Flooring: Carpet, Vinyl
- Basement: Crawl Space
- Has fireplace: No
Interior area
- Total structure area: 1,156
- Total interior livable area: 1,156 sqft
- Finished area above ground: 1,156
- Finished area below ground: 0
Property
Parking
- Total spaces: 2
- Parking features: Concrete, Driveway
- Uncovered spaces: 2
Features
- Levels: One
- Stories: 1
- Patio & porch: Covered, Front Porch, Patio, Porch
- Has view: Yes
Lot
- Size: 0.32 Acres
- Features: Back Yard, Corner Lot
Details
- Parcel number: 0425561113
- Zoning: R101-RES
- Special conditions: Standard
Construction
Type & style
- Home type: SingleFamily
- Architectural style: Ranch
- Property subtype: Single Family Residence, Residential
Materials
- Brick Veneer
- Foundation: Raised
- Roof: Metal
Condition
- New construction: No
- Year built: 1963
Utilities & green energy
- Sewer: Septic Tank
- Water: Public
Community & HOA
Community
- Subdivision: Westchester
HOA
- Has HOA: No
- Amenities included: None
Location
- Region: Hope Mills
Financial & listing details
- Price per square foot: $151/sqft
- Tax assessed value: $172,000
- Annual tax amount: $455
- Date on market: 6/12/2025
Estimated market value
$174,400
$166,000 - $183,000
$1,402/mo
Price history
Price history
| Date | Event | Price |
|---|---|---|
| 11/5/2025 | Price change | $175,000-2.8%$151/sqft |
Source: | ||
| 7/14/2025 | Price change | $180,000-5.3%$156/sqft |
Source: | ||
| 6/12/2025 | Listed for sale | $190,000$164/sqft |
Source: | ||
Public tax history
Public tax history
| Year | Property taxes | Tax assessment |
|---|---|---|
| 2025 | $731 +60.5% | $172,000 +163.8% |
| 2024 | $456 +8.8% | $65,200 |
| 2023 | $419 +9.7% | $65,200 |
Find assessor info on the county website
BuyAbility℠ payment
Est. payment
$1,022/mo
Principal & interest
$828
Property taxes
$133
Home insurance
$61
Climate risks
Neighborhood: 28348
Nearby schools
GreatSchools rating
- 6/10Elizabeth M Cashwell Elementary SchoolGrades: PK-5Distance: 0.3 mi
- 7/10South View MiddleGrades: 6-8Distance: 1.7 mi
- 3/10South View HighGrades: 9-12Distance: 1.8 mi
Schools provided by the listing agent
- Elementary: Cumberland - Elizabeth Cashwel
- Middle: Cumberland - South View
- High: Cumberland - South View
Source: Doorify MLS. This data may not be complete. We recommend contacting the local school district to confirm school assignments for this home.
