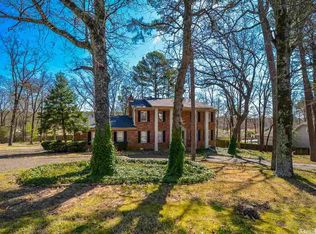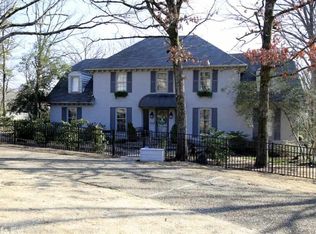Stately Pleasant Valley home move in ready. Spacious living areas with many updates.4 BR/ 2.5 BA. Library paneling in family room w/ WBFP & builtins. Formal LR/DR. New carpet throughout. Freshly painted entry & master suite. Updated master bath w/ new flooring, quartz countertop & designer sink. Kitchen has granite countertops, breakfast bar & french doors leading onto massive deck. It also features a wet bar & tons of cabinets. Great office on main level with large storage room.Upstairs A/C replaced 2019.
This property is off market, which means it's not currently listed for sale or rent on Zillow. This may be different from what's available on other websites or public sources.

