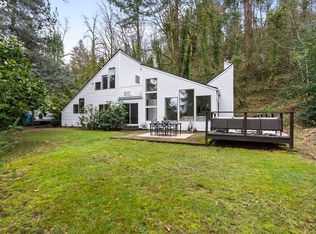Sold
$829,055
3115 NW Cornell Rd, Portland, OR 97210
3beds
1,605sqft
Residential, Single Family Residence
Built in 1970
0.35 Acres Lot
$826,800 Zestimate®
$517/sqft
$3,323 Estimated rent
Home value
$826,800
$769,000 - $885,000
$3,323/mo
Zestimate® history
Loading...
Owner options
Explore your selling options
What's special
NW Contemporary Retreat in Willamette Heights. Experience the natural tranquility in this architecturally designed home tucked off a private road and backing onto Forest Park. Set on a serene 0.35-acre lot and lovingly maintained by its only second owner since being built, this residence welcomes you with a Zen-like entry that flows into a light-filled living room featuring tall ceilings, exposed beams, a wall of windows, a modern fireplace, and a wet bar. The open kitchen, complete with a gas range and skylight, flows seamlessly into the dining area with a built-in hutch perfect dishes and glassware. Upstairs, the primary suite is outfitted with plush new carpeting, an updated spa-like bathroom, and a private balcony overlooking lush green space. Downstairs hosts two additional bedrooms and a full guest bathroom. Step outside onto a spacious deck equipped with a hot tub that leads to a beautifully landscaped backyard—perfect for quiet mornings or intimate gatherings. The two-car garage has a wall of cabinets in the back for extra storage needs. Conveniently located with easy access to NW 23rd’s vibrant restaurants and boutique shopping, yet embraced by nature, this home offers the best Portland lifestyle. See our virtual tour links for more information! [Home Energy Score = 1. HES Report at https://rpt.greenbuildingregistry.com/hes/OR10237965]
Zillow last checked: 8 hours ago
Listing updated: August 05, 2025 at 05:03am
Listed by:
Stephen FitzMaurice 971-803-1590,
eXp Realty, LLC,
Jennifer Tangvald 971-803-1590,
eXp Realty, LLC
Bought with:
Nathan Austin, 201244900
Works Real Estate
Source: RMLS (OR),MLS#: 554035363
Facts & features
Interior
Bedrooms & bathrooms
- Bedrooms: 3
- Bathrooms: 2
- Full bathrooms: 2
- Main level bathrooms: 1
Primary bedroom
- Features: Suite, Vaulted Ceiling, Walkin Closet
- Level: Main
- Area: 270
- Dimensions: 18 x 15
Bedroom 2
- Features: Closet
- Level: Lower
- Area: 144
- Dimensions: 12 x 12
Bedroom 3
- Features: Closet
- Level: Lower
- Area: 100
- Dimensions: 10 x 10
Dining room
- Features: Builtin Features, Engineered Hardwood, Granite, High Ceilings
- Level: Main
- Area: 176
- Dimensions: 16 x 11
Kitchen
- Features: Gas Appliances, Instant Hot Water, Skylight, Engineered Hardwood, Granite, High Ceilings
- Level: Main
- Area: 160
- Width: 10
Living room
- Features: Deck, Fireplace, Engineered Hardwood, High Ceilings, Wet Bar
- Level: Main
- Area: 240
- Dimensions: 16 x 15
Heating
- Forced Air, Fireplace(s)
Cooling
- Central Air
Appliances
- Included: Dishwasher, Free-Standing Gas Range, Free-Standing Refrigerator, Instant Hot Water, Range Hood, Stainless Steel Appliance(s), Gas Appliances, Electric Water Heater
Features
- High Ceilings, Soaking Tub, Vaulted Ceiling(s), Closet, Built-in Features, Granite, Wet Bar, Suite, Walk-In Closet(s), Tile
- Flooring: Bamboo, Engineered Hardwood, Tile
- Windows: Wood Frames, Skylight(s)
- Basement: Finished
- Number of fireplaces: 1
- Fireplace features: Gas
Interior area
- Total structure area: 1,605
- Total interior livable area: 1,605 sqft
Property
Parking
- Total spaces: 2
- Parking features: Driveway, Attached
- Attached garage spaces: 2
- Has uncovered spaces: Yes
Features
- Stories: 2
- Patio & porch: Deck
- Exterior features: Garden, Yard
- Has spa: Yes
- Spa features: Free Standing Hot Tub
- Has view: Yes
- View description: Park/Greenbelt, Trees/Woods
Lot
- Size: 0.35 Acres
- Features: Trees, SqFt 15000 to 19999
Details
- Parcel number: R316725
- Zoning: R7
Construction
Type & style
- Home type: SingleFamily
- Architectural style: NW Contemporary
- Property subtype: Residential, Single Family Residence
Materials
- Wood Siding
- Foundation: Concrete Perimeter
- Roof: Built-Up
Condition
- Updated/Remodeled
- New construction: No
- Year built: 1970
Utilities & green energy
- Gas: Gas
- Sewer: Public Sewer
- Water: Public
Green energy
- Water conservation: Dual Flush Toilet
Community & neighborhood
Location
- Region: Portland
Other
Other facts
- Listing terms: Cash,Conventional,VA Loan
Price history
| Date | Event | Price |
|---|---|---|
| 8/5/2025 | Sold | $829,055-6.3%$517/sqft |
Source: | ||
| 7/17/2025 | Pending sale | $884,999$551/sqft |
Source: | ||
| 7/2/2025 | Price change | $884,999+0%$551/sqft |
Source: | ||
| 6/3/2025 | Price change | $884,900-1.7%$551/sqft |
Source: | ||
| 5/8/2025 | Listed for sale | $899,900+143.2%$561/sqft |
Source: | ||
Public tax history
| Year | Property taxes | Tax assessment |
|---|---|---|
| 2025 | $13,208 +3.7% | $490,650 +3% |
| 2024 | $12,733 +4% | $476,360 +3% |
| 2023 | $12,244 +2.2% | $462,490 +3% |
Find assessor info on the county website
Neighborhood: Hillside
Nearby schools
GreatSchools rating
- 5/10Chapman Elementary SchoolGrades: K-5Distance: 0.4 mi
- 5/10West Sylvan Middle SchoolGrades: 6-8Distance: 3 mi
- 8/10Lincoln High SchoolGrades: 9-12Distance: 1.4 mi
Schools provided by the listing agent
- Elementary: Chapman
- Middle: West Sylvan
- High: Lincoln
Source: RMLS (OR). This data may not be complete. We recommend contacting the local school district to confirm school assignments for this home.
Get a cash offer in 3 minutes
Find out how much your home could sell for in as little as 3 minutes with a no-obligation cash offer.
Estimated market value
$826,800
Get a cash offer in 3 minutes
Find out how much your home could sell for in as little as 3 minutes with a no-obligation cash offer.
Estimated market value
$826,800
