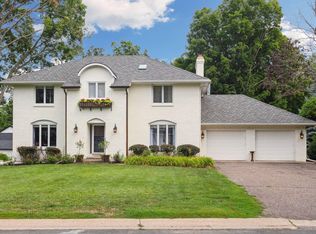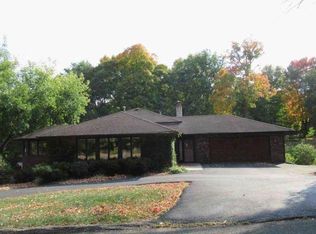Closed
$1,400,000
3115 Old County Rd, Wayzata, MN 55391
4beds
4,237sqft
Single Family Residence
Built in 1986
0.52 Acres Lot
$1,406,400 Zestimate®
$330/sqft
$5,628 Estimated rent
Home value
$1,406,400
$1.29M - $1.53M
$5,628/mo
Zestimate® history
Loading...
Owner options
Explore your selling options
What's special
Modern Minnetonka Beach Home with Deeded Boat Slip, Lake Views & Incredible Outdoor Living. This standout Minnetonka Beach home offers the perfect blend of modern updates, spacious living, and access to the best of Lake Minnetonka—all in a family-friendly neighborhood known for its strong community and award-winning Orono Schools. Set on a private, wooded half-acre corner lot, the property features mature trees, multiple garden beds, and low-voltage landscape lighting that creates a warm, welcoming vibe day and night. The backyard is a true retreat, with an expanded Trex deck, cable railings, and privacy panels overlooking a lush lawn, firepit, and year-round views of the lake. Inside, the home impresses with vaulted ceilings in the kitchen, living room, and screened porch. The kitchen was remodeled in 2023 and features all new appliances—including double ovens and a beverage fridge—plus a large center island that flows into the vaulted great room. It’s built for entertaining and everyday living. Just off the kitchen, the three-season screened porch with EZ-Breeze 4-track stacking windows offers another space to relax or entertain, surrounded by trees and gardens. On the lower level, enjoy a full movie theater, home gym, wet bar, game area, and walk-out access to the paver patio and backyard. There are four bedrooms total—two en suite bedrooms upstairs with large walk-in closets, and two additional bedrooms on the lower level. Storage is generous throughout the home. A major highlight: deeded access to a 32-ft covered boat slip in the private, gated neighborhood marina directly across the street. It’s easily accessed via a wooded trail from the backyard or a quick drive or golf cart ride to the private parking area. The neighborhood also offers a private park with pickleball, tennis, and basketball courts. Families will love the convenience of the school bus stop for all Orono grade levels directly across the street, and the invisible fence is already installed for pets. Walk to the Dakota Rail Trail, Navarre Lunds, Culver’s, the local hardware store, and the Lafayette Club. You’re minutes from great restaurants, shopping, and everything Lake Minnetonka has to offer. This home is truly one-of-a-kind and needs to be seen in person to appreciate the lifestyle it offers. Schedule your private tour today.
Zillow last checked: 8 hours ago
Listing updated: July 19, 2025 at 01:55pm
Listed by:
Anthony M Sarenpa 612-805-6890,
Keller Williams Premier Realty Lake Minnetonka
Bought with:
Donna Vanneste, GRI, CRS
Coldwell Banker Realty
Source: NorthstarMLS as distributed by MLS GRID,MLS#: 6723215
Facts & features
Interior
Bedrooms & bathrooms
- Bedrooms: 4
- Bathrooms: 4
- Full bathrooms: 2
- 3/4 bathrooms: 1
- 1/2 bathrooms: 1
Bedroom 1
- Level: Upper
- Area: 209.3 Square Feet
- Dimensions: 16.1 x 13.0
Bedroom 2
- Level: Upper
- Area: 202.76 Square Feet
- Dimensions: 14.8 x 13.7
Bedroom 3
- Level: Second
- Area: 198.44 Square Feet
- Dimensions: 16.4 x 12.1
Bedroom 4
- Level: Second
- Area: 124.23 Square Feet
- Dimensions: 12.3 x 10.10
Primary bathroom
- Level: Second
- Area: 162.14 Square Feet
- Dimensions: 12.1 x 13.4
Bathroom
- Level: Upper
- Area: 78.81 Square Feet
- Dimensions: 11.1 x 7.10
Bathroom
- Level: Main
- Area: 19.78 Square Feet
- Dimensions: 4.3 x 4.6
Bathroom
- Level: Second
- Area: 48.51 Square Feet
- Dimensions: 7.7 x 6.3
Deck
- Level: Second
- Area: 354.2 Square Feet
- Dimensions: 23.0 x 15.4
Dining room
- Level: Main
- Area: 156.65 Square Feet
- Dimensions: 14.1 x 11.11
Exercise room
- Level: Lower
- Area: 194.79 Square Feet
- Dimensions: 15.10 x 12.9
Family room
- Level: Second
- Area: 284.4 Square Feet
- Dimensions: 18.0 x 15.8
Foyer
- Level: Main
- Area: 75.48 Square Feet
- Dimensions: 10.2 x 7.4
Garage
- Level: Main
- Area: 940.04 Square Feet
- Dimensions: 33.1 x 28.4
Kitchen
- Level: Main
- Area: 273 Square Feet
- Dimensions: 21.0 x 13.0
Laundry
- Level: Main
- Area: 48.84 Square Feet
- Dimensions: 7.4 x 6.6
Living room
- Level: Main
- Area: 243.2 Square Feet
- Dimensions: 16.0 x 15.2
Patio
- Level: Upper
- Area: 621.18 Square Feet
- Dimensions: 26.10 x 23.8
Porch
- Level: Main
- Area: 172.96 Square Feet
- Dimensions: 9.4 x 18.4
Recreation room
- Level: Lower
- Area: 477.75 Square Feet
- Dimensions: 32.5 x 14.7
Recreation room
- Level: Upper
- Area: 389.16 Square Feet
- Dimensions: 27.6 x 14.10
Sun room
- Level: Main
- Area: 110.5 Square Feet
- Dimensions: 8.5 x 13
Walk in closet
- Level: Upper
- Area: 33.6 Square Feet
- Dimensions: 3.5 x 9.6
Walk in closet
- Level: Second
- Area: 39.76 Square Feet
- Dimensions: 5.6 x 7.1
Walk in closet
- Level: Second
- Area: 41.58 Square Feet
- Dimensions: 7.7 x 5.4
Walk in closet
- Level: Second
- Area: 110.09 Square Feet
- Dimensions: 10.9 x 10.10
Heating
- Forced Air
Cooling
- Central Air
Appliances
- Included: Cooktop, Dishwasher, Dryer, Microwave, Refrigerator, Wall Oven, Washer
Features
- Basement: Daylight,Egress Window(s),Finished,Full,Walk-Out Access
- Number of fireplaces: 2
- Fireplace features: Family Room, Gas
Interior area
- Total structure area: 4,237
- Total interior livable area: 4,237 sqft
- Finished area above ground: 3,510
- Finished area below ground: 650
Property
Parking
- Total spaces: 3
- Parking features: Attached, Asphalt, Garage Door Opener
- Attached garage spaces: 3
- Has uncovered spaces: Yes
Accessibility
- Accessibility features: None
Features
- Levels: Four or More Level Split
- Pool features: None
- Has view: Yes
- View description: Lake
- Has water view: Yes
- Water view: Lake
- Waterfront features: Association Access, Deeded Access, Dock, Lake View, Road Between Waterfront And Home, Waterfront Num(27013300), Lake Acres(14205), Lake Depth(113)
- Body of water: Minnetonka
Lot
- Size: 0.52 Acres
- Dimensions: 52 x 200 x 161 x 35 x 192
- Features: Corner Lot, Irregular Lot, Many Trees
Details
- Foundation area: 2057
- Parcel number: 1611723330014
- Zoning description: Residential-Single Family
Construction
Type & style
- Home type: SingleFamily
- Property subtype: Single Family Residence
Materials
- Brick/Stone, Wood Siding
- Roof: Asphalt
Condition
- Age of Property: 39
- New construction: No
- Year built: 1986
Utilities & green energy
- Gas: Natural Gas
- Sewer: City Sewer/Connected
- Water: City Water/Connected
Community & neighborhood
Location
- Region: Wayzata
- Subdivision: Lafayette Ridge
HOA & financial
HOA
- Has HOA: Yes
- HOA fee: $3,840 annually
- Services included: Beach Access, Dock, Shared Amenities
- Association name: Lafayette Ridge HOA
- Association phone: 952-471-7899
Price history
| Date | Event | Price |
|---|---|---|
| 7/18/2025 | Sold | $1,400,000$330/sqft |
Source: | ||
| 6/7/2025 | Pending sale | $1,400,000$330/sqft |
Source: | ||
| 5/23/2025 | Listed for sale | $1,400,000+75%$330/sqft |
Source: | ||
| 4/15/2016 | Sold | $800,000+23.1%$189/sqft |
Source: | ||
| 6/30/2005 | Sold | $649,900+58.5%$153/sqft |
Source: Public Record Report a problem | ||
Public tax history
| Year | Property taxes | Tax assessment |
|---|---|---|
| 2025 | $13,262 +5.5% | $1,209,100 +5.2% |
| 2024 | $12,570 -3.1% | $1,149,200 +1.4% |
| 2023 | $12,973 +29.4% | $1,133,400 -1.5% |
Find assessor info on the county website
Neighborhood: 55391
Nearby schools
GreatSchools rating
- 8/10Orono Intermediate Elementary SchoolGrades: 3-5Distance: 3.7 mi
- 8/10Orono Middle SchoolGrades: 6-8Distance: 4 mi
- 10/10Orono Senior High SchoolGrades: 9-12Distance: 3.9 mi
Get a cash offer in 3 minutes
Find out how much your home could sell for in as little as 3 minutes with a no-obligation cash offer.
Estimated market value$1,406,400
Get a cash offer in 3 minutes
Find out how much your home could sell for in as little as 3 minutes with a no-obligation cash offer.
Estimated market value
$1,406,400

