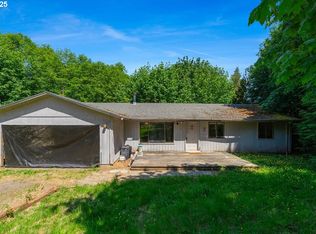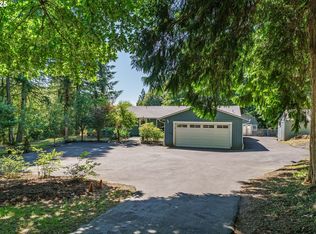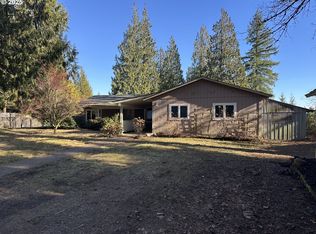Spacious private split level home on 2 acres, 3 bed, 1 bath on main. bath & family room & bath on lower level, would make a great master suite. beautiful setting. large deck in back. very private. Fireplace down stairs wood stove up. Vacant and ready for a new family. Zoned for Marijuana farming per owner. Final yard and house clean up will be done on the 23rd. New pictures to follow.
This property is off market, which means it's not currently listed for sale or rent on Zillow. This may be different from what's available on other websites or public sources.


