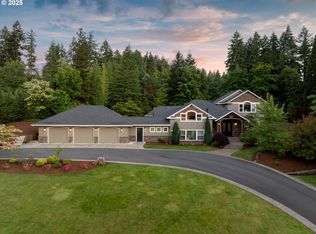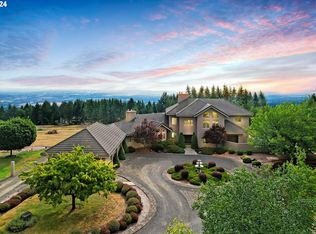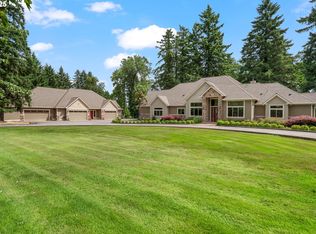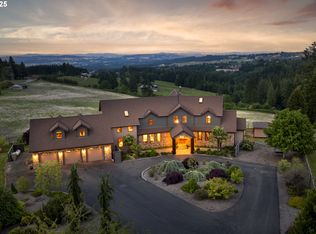A Rare Hilltop Retreat in Oregon's Wine Country! Imagine waking up to golden sunrises over Mt. Hood, with clear views of Mt. St. Helens and Mt. Rainier on the horizon. Welcome to your private sanctuary, an elegant wine country estate nestled above the valley, where sweeping views and sophisticated design come together in perfect harmony. As you arrive, the grand circular driveway sets the tone, framed by manicured landscaping and room to accommodate guests or RV parking. Inside, rich hardwood floors and soaring ceilings make an unforgettable first impression. The living room draws you in with a stunning wall of windows, a cozy fireplace, and a sense of quiet grandeur. At the heart of the home is a chef’s dream kitchen complete with two islands (one for prep, one for gathering), a gas range, double ovens, and a walk-through butler’s pantry. Whether hosting a wine tasting or sharing coffee in the breakfast nook, this space flows beautifully into the family room with built-ins, a second fireplace, and access to the expansive patio. The main-level guest suite offers complete privacy with its own patio access, making it perfect for multigenerational living or weekend visitors. Upstairs, each of the four bedrooms boasts its own balcony, bringing the outdoors in. The luxurious primary suite features two walk-in closets, a spa-like bath with a jetted tub, and sunrise views you’ll never tire of. The bonus room adds flexibility, and the full unfinished basement invites your imagination, maybe a home gym, wine cellar, or future guest quarters. Step outside to unwind. The large patio and lush lawn provide room to breathe, play, and entertain, all backdropped by some of Oregon’s most iconic views. Tucked in the heart of wine country and just 10 miles to urban amenities, this is more than a home, it’s a lifestyle of beauty, balance, and possibility. [Home Energy Score = 6. HES Report at https://rpt.greenbuildingregistry.com/hes/OR10228805]
Active
Price cut: $25K (12/16)
$2,120,000
31155 SW Laurelview Rd, Hillsboro, OR 97123
5beds
6,091sqft
Est.:
Residential, Single Family Residence
Built in 2010
2.77 Acres Lot
$-- Zestimate®
$348/sqft
$-- HOA
What's special
Cozy fireplaceTwo islandsSweeping viewsSunrise viewsMain-level guest suiteIconic viewsLarge patio
- 566 days |
- 1,465 |
- 69 |
Zillow last checked: 8 hours ago
Listing updated: December 23, 2025 at 07:21am
Listed by:
Kelly Hagglund 503-538-4531,
The Kelly Group Real Estate
Source: RMLS (OR),MLS#: 24520315
Tour with a local agent
Facts & features
Interior
Bedrooms & bathrooms
- Bedrooms: 5
- Bathrooms: 5
- Full bathrooms: 4
- Partial bathrooms: 1
- Main level bathrooms: 2
Rooms
- Room types: EatingArea, Laundry, Storage, Bedroom 4, Bedroom 5, Office, Bedroom 2, Bedroom 3, Dining Room, Family Room, Kitchen, Living Room, Primary Bedroom
Primary bedroom
- Features: Balcony, Ceiling Fan, Fireplace, French Doors, Hardwood Floors, Double Closet, Double Sinks, High Ceilings, Jetted Tub, Suite, Walkin Closet, Walkin Shower
- Level: Upper
- Area: 475
- Dimensions: 25 x 19
Bedroom 2
- Features: Bathroom, Exterior Entry, Hardwood Floors, Patio, High Ceilings, Suite, Walkin Closet, Walkin Shower
- Level: Main
- Area: 208
- Dimensions: 16 x 13
Bedroom 3
- Features: Balcony, Ceiling Fan, Hardwood Floors, Closet
- Level: Upper
- Area: 195
- Dimensions: 15 x 13
Bedroom 4
- Features: Balcony, Hardwood Floors, Closet, Shared Bath
- Level: Upper
- Area: 192
- Dimensions: 16 x 12
Bedroom 5
- Features: Balcony, Hardwood Floors, Closet, Shared Bath
- Level: Upper
- Area: 210
- Dimensions: 15 x 14
Dining room
- Features: Formal, Hardwood Floors, High Ceilings, Wainscoting
- Level: Main
- Area: 208
- Dimensions: 16 x 13
Family room
- Features: Builtin Features, Ceiling Fan, Fireplace, Hardwood Floors, Patio, Sliding Doors
- Level: Main
- Area: 437
- Dimensions: 23 x 19
Kitchen
- Features: Dishwasher, Disposal, Eat Bar, Hardwood Floors, Instant Hot Water, Island, Microwave, Builtin Oven, Butlers Pantry, Free Standing Range, Granite, Plumbed For Ice Maker
- Level: Main
- Area: 322
- Dimensions: 21 x 14
Living room
- Features: Fireplace, Formal, Hardwood Floors, High Ceilings, Vaulted Ceiling
- Level: Main
- Area: 336
- Dimensions: 21 x 16
Office
- Features: Bay Window, French Doors, Hardwood Floors, Closet, High Ceilings, Wainscoting
- Level: Main
- Area: 224
- Dimensions: 16 x 14
Heating
- Forced Air, Fireplace(s), Geothermal
Cooling
- Central Air
Appliances
- Included: Appliance Garage, Built In Oven, Dishwasher, Disposal, Double Oven, Free-Standing Gas Range, Instant Hot Water, Microwave, Plumbed For Ice Maker, Range Hood, Stainless Steel Appliance(s), Free-Standing Range, Propane Water Heater, Tankless Water Heater
- Laundry: Laundry Room
Features
- Ceiling Fan(s), Granite, High Ceilings, High Speed Internet, Vaulted Ceiling(s), Sink, Balcony, Closet, Shared Bath, Wainscoting, Bathroom, Suite, Walk-In Closet(s), Walkin Shower, Formal, Built-in Features, Eat Bar, Kitchen Island, Butlers Pantry, Double Closet, Double Vanity, Cook Island, Pantry
- Flooring: Hardwood, Tile
- Doors: French Doors, Sliding Doors
- Windows: Double Pane Windows, Vinyl Frames, Bay Window(s)
- Basement: Storage Space,Unfinished
- Number of fireplaces: 3
- Fireplace features: Gas
Interior area
- Total structure area: 6,091
- Total interior livable area: 6,091 sqft
Video & virtual tour
Property
Parking
- Total spaces: 3
- Parking features: Driveway, Garage Door Opener, Attached
- Attached garage spaces: 3
- Has uncovered spaces: Yes
Features
- Stories: 3
- Patio & porch: Patio, Porch
- Exterior features: Yard, Balcony, Exterior Entry
- Has spa: Yes
- Spa features: Bath
- Has view: Yes
- View description: Mountain(s), Trees/Woods, Valley
Lot
- Size: 2.77 Acres
- Features: Gentle Sloping, Trees, Wooded, Acres 1 to 3
Details
- Additional structures: ToolShed
- Parcel number: R582701
- Zoning: R1
Construction
Type & style
- Home type: SingleFamily
- Architectural style: Custom Style,Traditional
- Property subtype: Residential, Single Family Residence
Materials
- Board & Batten Siding, Stone, Wood Siding
- Roof: Composition,Shingle
Condition
- Resale
- New construction: No
- Year built: 2010
Utilities & green energy
- Gas: Propane
- Sewer: Standard Septic
- Water: Private, Well
Community & HOA
Community
- Subdivision: Laurel Highlands
HOA
- Has HOA: No
Location
- Region: Hillsboro
Financial & listing details
- Price per square foot: $348/sqft
- Tax assessed value: $1,718,600
- Annual tax amount: $11,825
- Date on market: 7/2/2024
- Listing terms: Cash,Conventional
- Road surface type: Paved
Estimated market value
Not available
Estimated sales range
Not available
Not available
Price history
Price history
| Date | Event | Price |
|---|---|---|
| 12/16/2025 | Price change | $2,120,000-1.2%$348/sqft |
Source: | ||
| 12/2/2025 | Price change | $2,145,000-1.2%$352/sqft |
Source: | ||
| 11/11/2025 | Price change | $2,170,000-1.1%$356/sqft |
Source: | ||
| 10/29/2025 | Price change | $2,195,000-1.1%$360/sqft |
Source: | ||
| 10/15/2025 | Price change | $2,220,000-1.1%$364/sqft |
Source: | ||
Public tax history
Public tax history
| Year | Property taxes | Tax assessment |
|---|---|---|
| 2025 | $11,825 +1.3% | $926,350 +3% |
| 2024 | $11,676 +2.9% | $899,370 +3% |
| 2023 | $11,347 +2.6% | $873,180 +3% |
Find assessor info on the county website
BuyAbility℠ payment
Est. payment
$10,429/mo
Principal & interest
$8221
Property taxes
$1466
Home insurance
$742
Climate risks
Neighborhood: 97123
Nearby schools
GreatSchools rating
- 9/10Farmington View Elementary SchoolGrades: K-6Distance: 4 mi
- 5/10South Meadows Middle SchoolGrades: 7-8Distance: 7 mi
- 4/10Hillsboro High SchoolGrades: 9-12Distance: 6.7 mi
Schools provided by the listing agent
- Elementary: Farmington View
- Middle: South Meadows
- High: Hillsboro
Source: RMLS (OR). This data may not be complete. We recommend contacting the local school district to confirm school assignments for this home.
- Loading
- Loading




