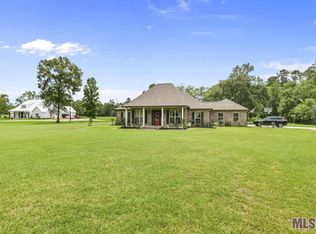Sold
Price Unknown
31156 Carter Cemetery Rd, Springfield, LA 70462
4beds
3,395sqft
Single Family Residence, Residential
Built in 2018
4.6 Acres Lot
$743,300 Zestimate®
$--/sqft
$3,353 Estimated rent
Home value
$743,300
$699,000 - $795,000
$3,353/mo
Zestimate® history
Loading...
Owner options
Explore your selling options
What's special
Absolutely stunning farmhouse that sits on 4 acres with a brand-new shop!! What more could you ask for?! This home offers 4 bedrooms with a large bonus room upstairs. The triple split floor plan gives everyone their own space in this home. The kitchen is open to the living room which offers a great space for entertaining!! TONS of nature light throughout!! There is also a formal dining room that leads from the kitchen or the front entryway. The master bedroom is oversized and has an excellent master bathroom with a large soaking tub and separate shower. The HUGE master closet offers lots of space for keeping things organized! The additional bedrooms are all very spacious and have great closet space. As you make your way to the back porch you will see the excellent outdoor kitchen!! Ready to entertain!! The back patio overlooks the beautiful backyard! There is also a half bath located off the back patio. There is a whole home generator that will remain. The brand-new shop is 40x60 with 16' side walls, 2 14x14 roll up doors on the front and one 10x10 roll up door on the back. This home really has it all!! Call today to setup a showing!!
Zillow last checked: 8 hours ago
Listing updated: December 21, 2023 at 03:22pm
Listed by:
Katie Benton Thompson,
Mandy Benton Realty Group LLC
Source: ROAM MLS,MLS#: 2023008629
Facts & features
Interior
Bedrooms & bathrooms
- Bedrooms: 4
- Bathrooms: 4
- Full bathrooms: 3
- Partial bathrooms: 1
Primary bedroom
- Features: En Suite Bath
- Level: First
- Area: 272
- Dimensions: 17 x 16
Bedroom 1
- Level: First
- Area: 144
- Dimensions: 12 x 12
Bedroom 2
- Level: First
- Area: 143
- Dimensions: 13 x 11
Bedroom 3
- Level: First
- Area: 156
- Dimensions: 12 x 13
Primary bathroom
- Features: Double Vanity, Separate Shower, Walk-In Closet(s)
Kitchen
- Features: Granite Counters, Pantry
- Level: First
- Area: 204
- Dimensions: 12 x 17
Living room
- Level: First
- Area: 289
- Dimensions: 17 x 17
Heating
- 2 or More Units Heat
Cooling
- Multi Units
Appliances
- Included: Dishwasher
Features
- Built-in Features, Wet Bar
- Flooring: Ceramic Tile
- Has fireplace: Yes
- Fireplace features: Outside
Interior area
- Total structure area: 4,691
- Total interior livable area: 3,395 sqft
Property
Parking
- Parking features: Garage
- Has garage: Yes
Features
- Stories: 2
- Patio & porch: Covered, Patio
- Exterior features: Outdoor Kitchen
- Frontage length: 207
Lot
- Size: 4.60 Acres
- Dimensions: 207 x 765 x 371 x 250 x 350
- Features: Oversized Lot
Details
- Additional structures: Storage
- Parcel number: 0177576E
- Special conditions: Standard
Construction
Type & style
- Home type: SingleFamily
- Architectural style: Acadian
- Property subtype: Single Family Residence, Residential
Materials
- Fiber Cement
- Foundation: Slab
- Roof: Metal
Condition
- New construction: No
- Year built: 2018
Utilities & green energy
- Gas: City/Parish
- Sewer: Mechan. Sewer
- Water: Public
- Utilities for property: Cable Connected
Community & neighborhood
Location
- Region: Springfield
- Subdivision: Rural Tract (no Subd)
Other
Other facts
- Listing terms: Cash,Conventional,FHA,VA Loan
Price history
| Date | Event | Price |
|---|---|---|
| 7/10/2023 | Sold | -- |
Source: | ||
| 6/2/2023 | Pending sale | $692,000$204/sqft |
Source: | ||
| 5/31/2023 | Listed for sale | $692,000$204/sqft |
Source: | ||
Public tax history
| Year | Property taxes | Tax assessment |
|---|---|---|
| 2024 | $2,267 +2.5% | $27,773 +9.4% |
| 2023 | $2,213 +40.6% | $25,380 |
| 2022 | $1,574 -29.9% | $25,380 |
Find assessor info on the county website
Neighborhood: 70462
Nearby schools
GreatSchools rating
- 6/10Springfield Middle SchoolGrades: 5-8Distance: 0.4 mi
- 5/10Springfield High SchoolGrades: 9-12Distance: 1.3 mi
- 7/10Springfield Elementary SchoolGrades: PK-4Distance: 1 mi
Schools provided by the listing agent
- District: Livingston Parish
Source: ROAM MLS. This data may not be complete. We recommend contacting the local school district to confirm school assignments for this home.
Sell for more on Zillow
Get a Zillow Showcase℠ listing at no additional cost and you could sell for .
$743,300
2% more+$14,866
With Zillow Showcase(estimated)$758,166
