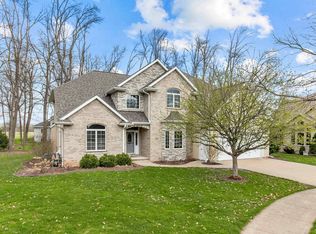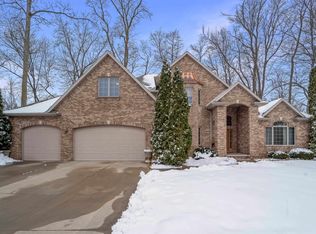Sold
$650,000
3116 E Canvasback Ln, Appleton, WI 54915
5beds
4,035sqft
Single Family Residence
Built in 2003
0.29 Acres Lot
$693,800 Zestimate®
$161/sqft
$3,863 Estimated rent
Home value
$693,800
$652,000 - $742,000
$3,863/mo
Zestimate® history
Loading...
Owner options
Explore your selling options
What's special
Stunning home w/incredible location! Less than 1 block from NEW elementary school, high school & multiple parks. Open-concept layout, modern updates, freshly painted interior. This 2-story home features an abundance of windows on all levels, infusing every corner w/natural light & offering picturesque views of backyard pond. Large living room w/vaulted ceilings leads to updated kitchen, quartz island & Kohler fixtures. Desirable south facing office overlooks front yard & covered porch. Primary suite w/2 walk-in closets, luxurious bathroom w/rainfall shower. Main level mudroom & laundry. 3 additional bedrooms & full bathroom upstairs. LL offers newly finished rec space, additional bedroom, & full bathroom. Situated on a quiet cul-de-sac amongst other attractive homes.
Zillow last checked: 8 hours ago
Listing updated: January 09, 2025 at 02:01am
Listed by:
LISTING MAINTENANCE 920-702-0123,
Think Hallmark Real Estate
Bought with:
William Schill
Coldwell Banker Real Estate Group
Source: RANW,MLS#: 50289649
Facts & features
Interior
Bedrooms & bathrooms
- Bedrooms: 5
- Bathrooms: 4
- Full bathrooms: 3
- 1/2 bathrooms: 1
Bedroom 1
- Level: Main
- Dimensions: 16x13
Bedroom 2
- Level: Upper
- Dimensions: 15x11
Bedroom 3
- Level: Upper
- Dimensions: 13x11
Bedroom 4
- Level: Upper
- Dimensions: 11x11
Bedroom 5
- Level: Lower
- Dimensions: 16x13
Dining room
- Level: Main
- Dimensions: 12x11
Kitchen
- Level: Main
- Dimensions: 18x15
Living room
- Level: Main
- Dimensions: 20x19
Other
- Description: Den/Office
- Level: Main
- Dimensions: 13x11
Other
- Description: Foyer
- Level: Main
- Dimensions: 8x10
Other
- Description: Mud Room
- Level: Main
- Dimensions: 8x7
Other
- Description: Laundry
- Level: Main
- Dimensions: 8x8
Heating
- Forced Air
Cooling
- Forced Air, Central Air
Features
- Basement: 8Ft+ Ceiling,Full,Full Sz Windows Min 20x24,Radon Mitigation System,Sump Pump,Finished
- Number of fireplaces: 1
- Fireplace features: One, Gas
Interior area
- Total interior livable area: 4,035 sqft
- Finished area above ground: 2,838
- Finished area below ground: 1,197
Property
Parking
- Total spaces: 3
- Parking features: Attached, Basement, Garage Door Opener
- Attached garage spaces: 3
Lot
- Size: 0.29 Acres
Details
- Parcel number: 311730014
- Zoning: Residential
- Special conditions: Arms Length
Construction
Type & style
- Home type: SingleFamily
- Property subtype: Single Family Residence
Materials
- Brick, Vinyl Siding, Shake Siding
- Foundation: Poured Concrete
Condition
- New construction: No
- Year built: 2003
Utilities & green energy
- Sewer: Public Sewer
- Water: Public
Community & neighborhood
Location
- Region: Appleton
Price history
| Date | Event | Price |
|---|---|---|
| 6/24/2024 | Pending sale | $679,900+4.6%$169/sqft |
Source: RANW #50289649 Report a problem | ||
| 6/10/2024 | Sold | $650,000-4.4%$161/sqft |
Source: RANW #50289649 Report a problem | ||
| 5/2/2024 | Contingent | $679,900$169/sqft |
Source: | ||
| 4/24/2024 | Price change | $679,900-2.9%$169/sqft |
Source: RANW #50289649 Report a problem | ||
| 4/12/2024 | Price change | $699,900+29.6%$173/sqft |
Source: RANW #50289649 Report a problem | ||
Public tax history
| Year | Property taxes | Tax assessment |
|---|---|---|
| 2024 | $8,452 +2.9% | $563,000 +8.2% |
| 2023 | $8,211 -4% | $520,500 +29.6% |
| 2022 | $8,556 +2.5% | $401,600 |
Find assessor info on the county website
Neighborhood: 54915
Nearby schools
GreatSchools rating
- 9/10Huntley Elementary SchoolGrades: PK-6Distance: 2.4 mi
- 6/10Classical SchoolGrades: K-8Distance: 2.4 mi
- 7/10North High SchoolGrades: 9-12Distance: 0.6 mi
Get pre-qualified for a loan
At Zillow Home Loans, we can pre-qualify you in as little as 5 minutes with no impact to your credit score.An equal housing lender. NMLS #10287.

