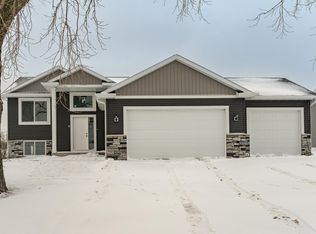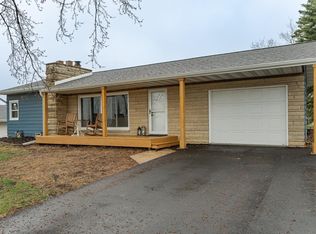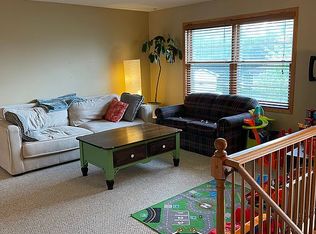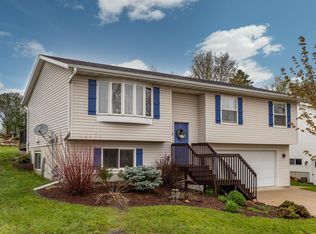Closed
$325,000
3116 Eastwood Rd SE, Rochester, MN 55904
3beds
3,076sqft
Single Family Residence
Built in 1960
0.31 Acres Lot
$339,500 Zestimate®
$106/sqft
$2,187 Estimated rent
Home value
$339,500
$309,000 - $373,000
$2,187/mo
Zestimate® history
Loading...
Owner options
Explore your selling options
What's special
Beautifully sprawling Pre-Inspected ranch-style home with a classic brick exterior and breathtaking panoramic views. This inviting residence features three spacious bedrooms on a single level, all complemented by gorgeous hardwood floors and beamed ceilings that add warmth and character to the living spaces. A generous breezeway provides ample space for coats and shoes, leading to a two-car attached garage. The home is situated on a large lot with a charming backyard patio, perfect for outdoor relaxation.
Inside, the kitchen is a chef's dream with all-new stainless steel appliances, including a microwave, oven, and dishwasher. The kitchen also boasts a newly tiled backsplash, freshly painted cabinets, updated hardware, a stunning white farm sink, and a charming breakfast nook—ideal for visiting with the cook, doing homework, or enjoying game night.
Both bathrooms have been tastefully updated with new flooring, fresh paint, and brand-new sinks, vanities, and faucets. The unfinished lower level offers tremendous potential for additional living space or storage. Located close to the golf course, this home combines comfort, style, and future possibilities. Don't miss out on this one!
Zillow last checked: 8 hours ago
Listing updated: October 01, 2025 at 01:39am
Listed by:
Carrie Klassen 507-421-3980,
Re/Max Results
Bought with:
Rory Ballard
Dwell Realty Group LLC
Source: NorthstarMLS as distributed by MLS GRID,MLS#: 6587984
Facts & features
Interior
Bedrooms & bathrooms
- Bedrooms: 3
- Bathrooms: 2
- Full bathrooms: 1
- 1/2 bathrooms: 1
Bedroom 1
- Level: Main
- Area: 186 Square Feet
- Dimensions: 15.5 x12
Bedroom 2
- Level: Main
- Area: 99.68 Square Feet
- Dimensions: 11.2x8.9
Bedroom 3
- Level: Main
- Area: 112.14 Square Feet
- Dimensions: 12.6x8.9
Bathroom
- Level: Main
- Area: 72.98 Square Feet
- Dimensions: 8.2x8.9
Bathroom
- Level: Main
- Area: 46.23 Square Feet
- Dimensions: 6.7x6.9
Other
- Level: Main
- Area: 157.5 Square Feet
- Dimensions: 9x17.5
Dining room
- Level: Main
- Area: 180.96 Square Feet
- Dimensions: 11.6x15.6
Foyer
- Level: Main
- Area: 23.5 Square Feet
- Dimensions: 4.7x5
Kitchen
- Level: Main
- Area: 113.98 Square Feet
- Dimensions: 13.9x8.2
Living room
- Level: Main
- Area: 248.97 Square Feet
- Dimensions: 19.3x12.9
Play room
- Level: Lower
- Area: 142.68 Square Feet
- Dimensions: 11.6x12.3
Recreation room
- Level: Lower
- Area: 1030.24 Square Feet
- Dimensions: 37.6x27.4
Utility room
- Level: Lower
- Area: 459.04 Square Feet
- Dimensions: 30.4x15.1
Heating
- Forced Air
Cooling
- Central Air
Appliances
- Included: Cooktop, Dishwasher, Dryer, Microwave, Range, Refrigerator, Water Softener Owned
Features
- Basement: Storage Space,Sump Pump,Unfinished
- Number of fireplaces: 1
- Fireplace features: Gas, Living Room
Interior area
- Total structure area: 3,076
- Total interior livable area: 3,076 sqft
- Finished area above ground: 1,538
- Finished area below ground: 0
Property
Parking
- Total spaces: 2
- Parking features: Attached
- Attached garage spaces: 2
- Details: Garage Dimensions (15x19), Garage Door Height (7)
Accessibility
- Accessibility features: Other
Features
- Levels: One
- Stories: 1
- Patio & porch: Patio
Lot
- Size: 0.31 Acres
- Dimensions: 100 x 133
- Features: Many Trees
Details
- Foundation area: 1538
- Parcel number: 630822037729
- Zoning description: Residential-Single Family
Construction
Type & style
- Home type: SingleFamily
- Property subtype: Single Family Residence
Materials
- Brick/Stone, Block
- Roof: Asphalt
Condition
- Age of Property: 65
- New construction: No
- Year built: 1960
Utilities & green energy
- Electric: Circuit Breakers
- Gas: Natural Gas
- Sewer: City Sewer/Connected
- Water: City Water/Connected
Community & neighborhood
Location
- Region: Rochester
- Subdivision: Rose Harbor 2nd City
HOA & financial
HOA
- Has HOA: No
Price history
| Date | Event | Price |
|---|---|---|
| 9/30/2024 | Sold | $325,000+1.6%$106/sqft |
Source: | ||
| 9/18/2024 | Pending sale | $319,900$104/sqft |
Source: | ||
| 8/23/2024 | Listed for sale | $319,900+10.3%$104/sqft |
Source: | ||
| 7/13/2021 | Sold | $290,000$94/sqft |
Source: Public Record Report a problem | ||
| 4/5/2021 | Sold | $290,000$94/sqft |
Source: | ||
Public tax history
| Year | Property taxes | Tax assessment |
|---|---|---|
| 2025 | $4,329 +15.8% | $313,200 +2.3% |
| 2024 | $3,739 | $306,300 +3.7% |
| 2023 | -- | $295,500 +6.9% |
Find assessor info on the county website
Neighborhood: 55904
Nearby schools
GreatSchools rating
- 7/10Longfellow Choice Elementary SchoolGrades: PK-5Distance: 1.1 mi
- 9/10Mayo Senior High SchoolGrades: 8-12Distance: 1.6 mi
- 4/10Willow Creek Middle SchoolGrades: 6-8Distance: 2 mi
Schools provided by the listing agent
- Elementary: Longfellow
- Middle: Willow Creek
- High: Mayo
Source: NorthstarMLS as distributed by MLS GRID. This data may not be complete. We recommend contacting the local school district to confirm school assignments for this home.
Get a cash offer in 3 minutes
Find out how much your home could sell for in as little as 3 minutes with a no-obligation cash offer.
Estimated market value$339,500
Get a cash offer in 3 minutes
Find out how much your home could sell for in as little as 3 minutes with a no-obligation cash offer.
Estimated market value
$339,500



