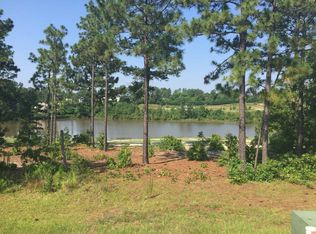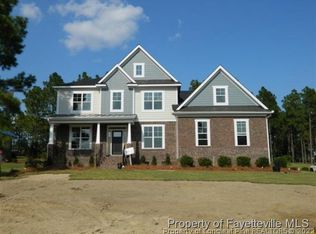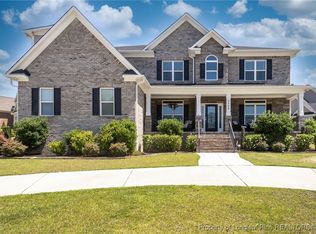Gorgeous executive home in gated community! This beautiful 5 bedroom/3.5 bath home boasts 3400 sqft flooded with natural light and a stunning golf course view overlooking the sixth tee! This home features formal dining with coffered ceilings, gourmet kitchen with SS appliances, island, double ovens, butlers pantry and breakfast nook. Large laundry room features cabinets and utility sink. Home offers a formal living room and great room with two story ceiling and fireplace. Master suite is on ground floor with master bath featuring dual sink vanity, separate tub, large walk in shower and spacious closet. Upstairs has room for family/guests and entertaining! Spacious rooms with two jack & jill bedrooms as well as a computer/office nook & huge loft area! Screened in porch with fenced back yard. Lot is .78 acres! Easy access to Ft. Bragg and shopping with 295 bypass and close to Methodist College and Goodyear.
This property is off market, which means it's not currently listed for sale or rent on Zillow. This may be different from what's available on other websites or public sources.


