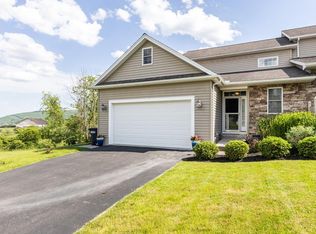Closed
$359,000
3116 Knoll Rd, Painted Post, NY 14870
3beds
2,524sqft
Single Family Residence
Built in 2008
3,484.8 Square Feet Lot
$371,600 Zestimate®
$142/sqft
$2,750 Estimated rent
Home value
$371,600
Estimated sales range
Not available
$2,750/mo
Zestimate® history
Loading...
Owner options
Explore your selling options
What's special
Located in the highly sought-after Aurene subdivision, 3116 Knoll Road is a beautifully finished townhome that offers a rare blend of style, comfort, and functionality in a peaceful, natural setting. The open-concept main level is enhanced by rich crown moldings and upscale finishes, with spacious living and dining areas that flow effortlessly into a well-appointed kitchen featuring mostly updated appliances. Just off the dining area, step out onto a stunning 2021 Trex deck—perfect for morning coffee, evening gatherings, or simply enjoying the tranquil view of nature.
Upstairs, you’ll find two generous bedrooms and two full baths, including a spacious owner’s suite with a walk-in closet and a luxurious updated en-suite bath featuring a tile shower and soaking garden tub. An office nook offers a bright and practical space for working from home, and the second-floor laundry adds everyday convenience.
The finished walkout lower level offers flexible living space with a third bedroom, full bath, cozy den, and a craft or hobby area—ideal for guests or multi-use living. Just 10 minutes to downtown Corning’s vibrant shops, dining, and cultural attractions, and 25 minutes to the Finger Lakes, this polished, move-in ready home combines easy living with a prime location. Don't miss it! Ask your agent for the list of updates. Sq footage reflective of finished lower level.
Zillow last checked: 8 hours ago
Listing updated: September 27, 2025 at 05:39am
Listed by:
Daniel J. Mower 607-207-6257,
Keller Williams Realty Southern Tier & Finger Lakes
Bought with:
Julie M. (Jules) Costello, 10401282603
Warren Real Estate
Source: NYSAMLSs,MLS#: R1618684 Originating MLS: Elmira Corning Regional Association Of REALTORS
Originating MLS: Elmira Corning Regional Association Of REALTORS
Facts & features
Interior
Bedrooms & bathrooms
- Bedrooms: 3
- Bathrooms: 4
- Full bathrooms: 4
- Main level bathrooms: 1
Heating
- Gas, Forced Air
Cooling
- Central Air
Appliances
- Included: Dryer, Dishwasher, Gas Oven, Gas Range, Gas Water Heater, Microwave, Refrigerator, Wine Cooler, Washer, Water Softener Owned
- Laundry: Upper Level
Features
- Ceiling Fan(s), Entrance Foyer, Separate/Formal Living Room, Granite Counters, Home Office, Storage, Bath in Primary Bedroom
- Flooring: Carpet, Ceramic Tile, Hardwood, Varies
- Windows: Thermal Windows
- Basement: Full,Finished,Walk-Out Access
- Number of fireplaces: 1
Interior area
- Total structure area: 2,524
- Total interior livable area: 2,524 sqft
- Finished area below ground: 600
Property
Parking
- Total spaces: 2
- Parking features: Attached, Garage, Garage Door Opener
- Attached garage spaces: 2
Features
- Levels: Two
- Stories: 2
- Patio & porch: Deck
- Exterior features: Blacktop Driveway, Deck
Lot
- Size: 3,484 sqft
- Dimensions: 31 x 106
- Features: Rectangular, Rectangular Lot
Details
- Parcel number: 4642892980070001042000
- Special conditions: Standard
Construction
Type & style
- Home type: SingleFamily
- Architectural style: Two Story
- Property subtype: Single Family Residence
Materials
- Stone, Vinyl Siding, Copper Plumbing
- Foundation: Poured
- Roof: Asphalt,Architectural,Shingle
Condition
- Resale
- Year built: 2008
Details
- Builder model: Pat Smith
Utilities & green energy
- Electric: Underground, Circuit Breakers
- Sewer: Connected
- Water: Connected, Public
- Utilities for property: Cable Available, Electricity Available, Electricity Connected, High Speed Internet Available, Sewer Connected, Water Connected
Community & neighborhood
Location
- Region: Painted Post
- Subdivision: Aurene
Other
Other facts
- Listing terms: Cash,Conventional,FHA,VA Loan
Price history
| Date | Event | Price |
|---|---|---|
| 9/26/2025 | Sold | $359,000$142/sqft |
Source: | ||
| 8/8/2025 | Pending sale | $359,000$142/sqft |
Source: | ||
| 7/31/2025 | Listed for sale | $359,000+29.1%$142/sqft |
Source: | ||
| 6/27/2012 | Sold | $278,000+13.7%$110/sqft |
Source: | ||
| 1/7/2009 | Sold | $244,400+788.7%$97/sqft |
Source: Public Record Report a problem | ||
Public tax history
| Year | Property taxes | Tax assessment |
|---|---|---|
| 2024 | -- | $300,000 +6.4% |
| 2023 | -- | $282,000 |
| 2022 | -- | $282,000 |
Find assessor info on the county website
Neighborhood: Gang Mills
Nearby schools
GreatSchools rating
- 7/10Erwin Valley Elementary SchoolGrades: K-5Distance: 1.3 mi
- 3/10CORNING-PAINTED POST MIDDLE SCHOOLGrades: 6-8Distance: 1 mi
- 5/10Corning Painted Post East High SchoolGrades: 9-12Distance: 3.9 mi
Schools provided by the listing agent
- Elementary: Erwin Valley Elementary
- Middle: Corning-Painted Post Middle
- High: Corning-Painted Post East High
- District: Corning-Painted Post
Source: NYSAMLSs. This data may not be complete. We recommend contacting the local school district to confirm school assignments for this home.
