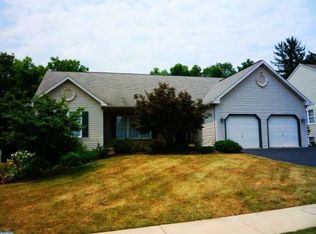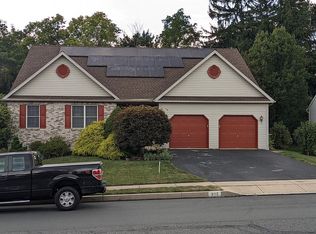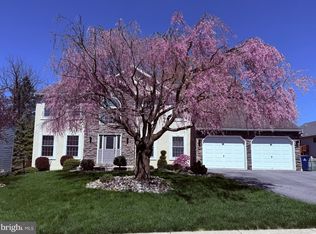Sold for $426,233
$426,233
3116 N Wagner Cir, Sinking Spring, PA 19608
3beds
3,263sqft
Single Family Residence
Built in 2001
0.26 Acres Lot
$435,400 Zestimate®
$131/sqft
$2,505 Estimated rent
Home value
$435,400
$414,000 - $457,000
$2,505/mo
Zestimate® history
Loading...
Owner options
Explore your selling options
What's special
More to follow! Ask about the tax assessment appeal that has been filed and can potentially reduce the taxes over $1,900/year!
Zillow last checked: 8 hours ago
Listing updated: August 28, 2025 at 04:23am
Listed by:
Matt Wolf 610-587-3844,
RE/MAX Of Reading,
Listing Team: The Matt Wolf Team
Bought with:
Val Styer, RS346558
Century 21 Gold
Source: Bright MLS,MLS#: PABK2060296
Facts & features
Interior
Bedrooms & bathrooms
- Bedrooms: 3
- Bathrooms: 3
- Full bathrooms: 2
- 1/2 bathrooms: 1
- Main level bathrooms: 2
- Main level bedrooms: 3
Primary bedroom
- Features: Flooring - Carpet, Cathedral/Vaulted Ceiling, Walk-In Closet(s), Attached Bathroom, Soaking Tub
- Level: Main
- Area: 270 Square Feet
- Dimensions: 18 x 15
Bedroom 2
- Features: Flooring - Carpet
- Level: Main
- Area: 195 Square Feet
- Dimensions: 15 x 13
Bedroom 3
- Features: Flooring - Carpet
- Level: Main
- Area: 169 Square Feet
- Dimensions: 13 x 13
Bonus room
- Level: Lower
Dining room
- Level: Main
- Area: 180 Square Feet
- Dimensions: 15 x 12
Kitchen
- Features: Flooring - Ceramic Tile, Eat-in Kitchen, Double Sink, Kitchen Island, Pantry, Granite Counters, Kitchen - Gas Cooking
- Level: Main
- Area: 224 Square Feet
- Dimensions: 16 x 14
Laundry
- Features: Flooring - Ceramic Tile
- Level: Main
- Area: 40 Square Feet
- Dimensions: 8 x 5
Living room
- Features: Flooring - Carpet, Cathedral/Vaulted Ceiling, Fireplace - Gas
- Level: Main
- Area: 320 Square Feet
- Dimensions: 20 x 16
Heating
- Forced Air, Natural Gas
Cooling
- Central Air, Electric
Appliances
- Included: Cooktop, Built-In Range, Self Cleaning Oven, Dishwasher, Disposal, Gas Water Heater
- Laundry: Main Level, Laundry Room
Features
- Primary Bath(s), Kitchen Island, Ceiling Fan(s), Bathroom - Stall Shower, Eat-in Kitchen, Cathedral Ceiling(s), 9'+ Ceilings
- Flooring: Carpet, Ceramic Tile
- Windows: Energy Efficient, Skylight(s)
- Basement: Finished,Exterior Entry,Improved,Interior Entry,Walk-Out Access
- Number of fireplaces: 1
- Fireplace features: Stone
Interior area
- Total structure area: 3,263
- Total interior livable area: 3,263 sqft
- Finished area above ground: 2,062
- Finished area below ground: 1,201
Property
Parking
- Total spaces: 2
- Parking features: Garage Door Opener, Inside Entrance, Garage Faces Front, Attached
- Attached garage spaces: 2
Accessibility
- Accessibility features: None
Features
- Levels: One
- Stories: 1
- Patio & porch: Deck, Porch, Patio
- Exterior features: Lighting, Extensive Hardscape, Play Area, Sidewalks, Street Lights
- Pool features: None
- Has spa: Yes
- Spa features: Bath
Lot
- Size: 0.26 Acres
- Dimensions: 141 x 80
- Features: Level, Open Lot, Front Yard, Rear Yard
Details
- Additional structures: Above Grade, Below Grade
- Parcel number: 80438614430750
- Zoning: RES
- Special conditions: Standard
Construction
Type & style
- Home type: SingleFamily
- Architectural style: Ranch/Rambler
- Property subtype: Single Family Residence
Materials
- Vinyl Siding, Stone
- Foundation: Concrete Perimeter
- Roof: Architectural Shingle
Condition
- Excellent
- New construction: No
- Year built: 2001
Details
- Builder name: GRANDE
Utilities & green energy
- Electric: 200+ Amp Service
- Sewer: Public Sewer
- Water: Public
- Utilities for property: Cable Available, Electricity Available, Natural Gas Available, Phone Available
Community & neighborhood
Location
- Region: Sinking Spring
- Subdivision: Stone Gate
- Municipality: SPRING TWP
HOA & financial
HOA
- Has HOA: Yes
- HOA fee: $40 annually
Other
Other facts
- Listing agreement: Exclusive Right To Sell
- Listing terms: Cash,Conventional,VA Loan,FHA
- Ownership: Fee Simple
Price history
| Date | Event | Price |
|---|---|---|
| 8/28/2025 | Sold | $426,233+6.6%$131/sqft |
Source: | ||
| 7/28/2025 | Pending sale | $400,000$123/sqft |
Source: | ||
| 7/26/2025 | Listing removed | $400,000$123/sqft |
Source: | ||
| 7/22/2025 | Listed for sale | $400,000+42.9%$123/sqft |
Source: | ||
| 10/10/2013 | Sold | $280,000-1.7%$86/sqft |
Source: Public Record Report a problem | ||
Public tax history
| Year | Property taxes | Tax assessment |
|---|---|---|
| 2025 | $8,337 +3.9% | $187,500 |
| 2024 | $8,022 +5% | $187,500 |
| 2023 | $7,644 +2.5% | $187,500 |
Find assessor info on the county website
Neighborhood: 19608
Nearby schools
GreatSchools rating
- 7/10Cornwall Terrace El SchoolGrades: K-5Distance: 0.2 mi
- 7/10Wilson Southern Middle SchoolGrades: 6-8Distance: 0.1 mi
- 7/10Wilson High SchoolGrades: 9-12Distance: 1.1 mi
Schools provided by the listing agent
- High: Wilson
- District: Wilson
Source: Bright MLS. This data may not be complete. We recommend contacting the local school district to confirm school assignments for this home.

Get pre-qualified for a loan
At Zillow Home Loans, we can pre-qualify you in as little as 5 minutes with no impact to your credit score.An equal housing lender. NMLS #10287.


