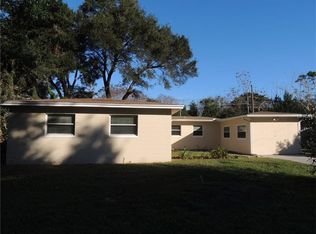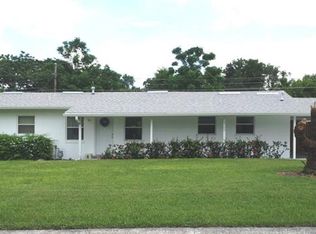Sold for $345,000
$345,000
3116 Oranole Rd, Orlando, FL 32810
3beds
1,377sqft
Single Family Residence
Built in 1972
9,180 Square Feet Lot
$335,900 Zestimate®
$251/sqft
$2,158 Estimated rent
Home value
$335,900
$306,000 - $369,000
$2,158/mo
Zestimate® history
Loading...
Owner options
Explore your selling options
What's special
BIG PRICE REDUCTION, Welcome to this meticulously maintained 3-bedroom, 2 full bath home. Thoughtfully designed living space with engineered wood floors in living room, dining room, kitchen and master bedroom. This home offers a spacious back yard perfect for outdoor gatherings under a beautiful avocado tree. A shed designed for storage in the back yard adds plenty of room for your tools and hobbies. Additional features include a large screen porch perfect spot to relax in your private home. LOCATION, LOCATION close to 414,429, I-4, lotus park, RDV Sportplex, this home combines convenience with tranquility. Don't miss your chance to own this ready to move-in home. \
Zillow last checked: 8 hours ago
Listing updated: May 31, 2025 at 01:31pm
Listing Provided by:
Dennis Doyle 407-234-7040,
CHARLES RUTENBERG REALTY ORLANDO 407-622-2122
Bought with:
Phabie Terzier, 3412192
MILLENNIUM REALTY CENTER LLC
Source: Stellar MLS,MLS#: O6269009 Originating MLS: Orlando Regional
Originating MLS: Orlando Regional

Facts & features
Interior
Bedrooms & bathrooms
- Bedrooms: 3
- Bathrooms: 2
- Full bathrooms: 2
Primary bedroom
- Features: Shower No Tub, Built-in Closet
- Level: First
- Area: 138 Square Feet
- Dimensions: 12x11.5
Bedroom 1
- Features: Built-in Closet
- Level: First
- Area: 115.5 Square Feet
- Dimensions: 11x10.5
Dinette
- Level: First
- Area: 66 Square Feet
- Dimensions: 11x6
Family room
- Level: First
- Area: 275 Square Feet
- Dimensions: 25x11
Florida room
- Level: First
Kitchen
- Level: First
Living room
- Level: First
- Area: 255 Square Feet
- Dimensions: 17x15
Heating
- Heat Pump
Cooling
- Central Air
Appliances
- Included: Dishwasher, Disposal, Dryer, Microwave, Range, Refrigerator, Washer, Water Softener
- Laundry: In Garage
Features
- Ceiling Fan(s), Eating Space In Kitchen, Kitchen/Family Room Combo, Living Room/Dining Room Combo
- Flooring: Carpet, Ceramic Tile, Engineered Hardwood
- Doors: Sliding Doors
- Has fireplace: No
Interior area
- Total structure area: 2,037
- Total interior livable area: 1,377 sqft
Property
Parking
- Total spaces: 2
- Parking features: Garage - Attached
- Attached garage spaces: 2
Features
- Levels: One
- Stories: 1
- Exterior features: Courtyard, Storage
Lot
- Size: 9,180 sqft
Details
- Parcel number: 282129569001120
- Zoning: 0RG-R-1
- Special conditions: None
Construction
Type & style
- Home type: SingleFamily
- Property subtype: Single Family Residence
Materials
- Block
- Foundation: Block, Slab
- Roof: Shingle
Condition
- New construction: No
- Year built: 1972
Utilities & green energy
- Sewer: Septic Tank
- Water: Public
- Utilities for property: Cable Available, Electricity Available, Phone Available
Community & neighborhood
Location
- Region: Orlando
- Subdivision: MONROE MANOR
HOA & financial
HOA
- Has HOA: No
Other fees
- Pet fee: $0 monthly
Other financial information
- Total actual rent: 0
Other
Other facts
- Ownership: Fee Simple
- Road surface type: Asphalt
Price history
| Date | Event | Price |
|---|---|---|
| 5/27/2025 | Sold | $345,000-1.4%$251/sqft |
Source: | ||
| 4/10/2025 | Pending sale | $350,000$254/sqft |
Source: | ||
| 1/27/2025 | Price change | $350,000-6.7%$254/sqft |
Source: | ||
| 1/16/2025 | Listed for sale | $375,000$272/sqft |
Source: | ||
Public tax history
| Year | Property taxes | Tax assessment |
|---|---|---|
| 2024 | $924 +8% | $79,148 +3% |
| 2023 | $856 +0% | $76,843 +3% |
| 2022 | $856 +1.3% | $74,605 +3% |
Find assessor info on the county website
Neighborhood: Lockhart
Nearby schools
GreatSchools rating
- 3/10Riverside Elementary SchoolGrades: PK-5Distance: 0.4 mi
- 4/10Lockhart Middle SchoolGrades: 6-8Distance: 1.3 mi
- 2/10Wekiva High SchoolGrades: 9-12Distance: 3.3 mi
Get a cash offer in 3 minutes
Find out how much your home could sell for in as little as 3 minutes with a no-obligation cash offer.
Estimated market value$335,900
Get a cash offer in 3 minutes
Find out how much your home could sell for in as little as 3 minutes with a no-obligation cash offer.
Estimated market value
$335,900

