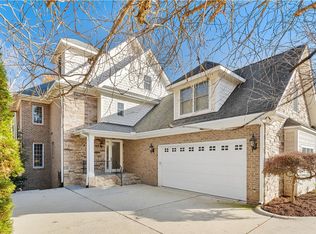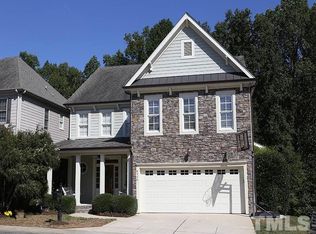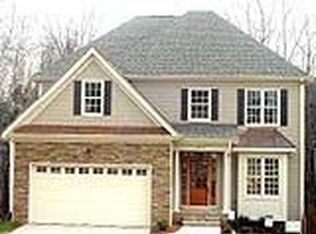If you are looking for an Oasis this is it! GREAT LOCATION within minutes to downtown Raleigh, 540, Crabtree Valley Mall, 15 minutes from RTP, restaurants and much more! This home sits on 1.25 acres AND is at the end of a cul-de-sac. The OPEN FLOOR plan is great for entertaining, but the WOW factor hits you when you walk in the front door and see two huge fabulous trapezoid windows that bring the wooded lot indoors. The 1st floor boasts two bedrooms connected with a full jack and jill bathroom. The 2nd floor features the main bedroom suite with a full bathroom and walk in shower. The loft, with private deck and sliding glass door, overlooks the family room, kitchen and dining room areas and is large enough for a sofa, tv, and desk. Another incredible feature of this home is the extensive 14'4" x 19' screened in porch that can be used for most of the year. It is wonderful gathering spot for entertaining or just hanging out. It truly is a must see!
This property is off market, which means it's not currently listed for sale or rent on Zillow. This may be different from what's available on other websites or public sources.


