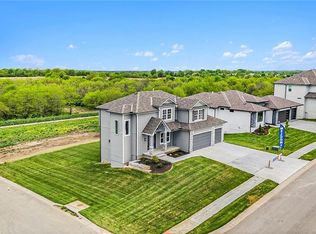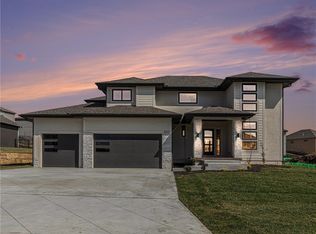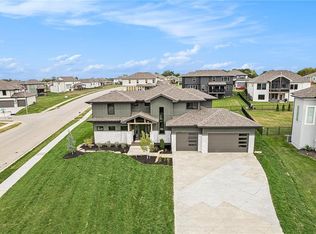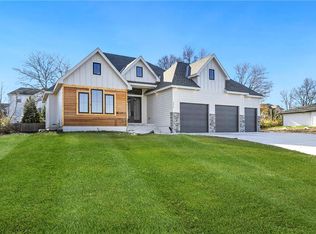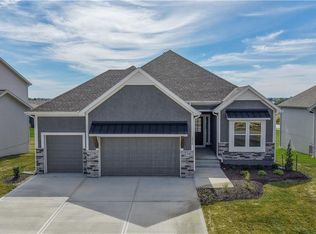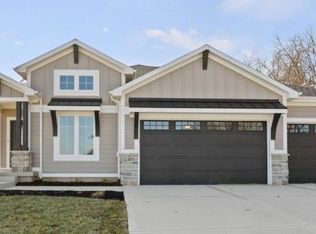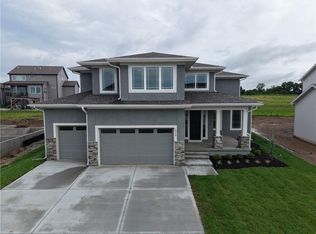Home is Under Construction, still time to make some choices. The Aspen plan is by Wood Brothers Construction on a walkout lot! The elegantly designed Reverse 1.5 Story features towering ceilings with beams in both the living and master bedroom and a gorgeous kitchen with a large island, custom cabinets, and a large walk-in pantry with built-ins and cabinets. The open living room on main level has a fireplace, and soaring ceilings and a 10 foot high four panel double door leading to the back covered deck. The master bedroom on the main boasts a large and tall walk-in closet and spa like master bathroom with tiled shower. The laundry room is right off the master closet too! 2nd bedroom with private bathroom on main level. Lower level features a spacious recreation room and 3rd and 4th Bedrooms with full bath! Pictures and Virtual Tour are of a finished home. Sales office is located at 3141 SW Summit View Trl Agents can come to meet you any time, any day, by appointment, they live. Office hours are Wed through Sunday 12-5pm at 3141 SW Summit View Trail, across from pool and open house every weekend 12-5pm. There is a $250 HOA set up fee, $600/yr HOA fee and $264/yr trash fee total $864/yr prorated at closing.
Active
$725,000
3116 SW Summit View Trl, Lees Summit, MO 64082
4beds
3,200sqft
Est.:
Single Family Residence
Built in 2025
10,395 Square Feet Lot
$-- Zestimate®
$227/sqft
$72/mo HOA
What's special
Custom cabinetsBack covered deckSoaring ceilings
- 271 days |
- 458 |
- 10 |
Zillow last checked: 8 hours ago
Listing updated: February 18, 2026 at 03:11pm
Listing Provided by:
Sandra Kenney 816-517-2722,
Chartwell Realty LLC,
Emily Thornton 913-543-0054,
Chartwell Realty LLC
Source: Heartland MLS as distributed by MLS GRID,MLS#: 2551773
Tour with a local agent
Facts & features
Interior
Bedrooms & bathrooms
- Bedrooms: 4
- Bathrooms: 4
- Full bathrooms: 3
- 1/2 bathrooms: 1
Primary bedroom
- Features: Ceiling Fan(s)
- Level: Main
- Dimensions: 16 x 13.4
Bedroom 2
- Features: Carpet
- Level: Main
- Dimensions: 12 x 12.2
Bedroom 3
- Features: Ceramic Tiles
- Level: Lower
- Dimensions: 17.2 x 14.4
Bedroom 4
- Level: Lower
- Dimensions: 14.9 x 14.9
Primary bathroom
- Features: Carpet
- Level: Main
- Dimensions: 16 x 6.6
Bathroom 2
- Features: Carpet
- Level: Main
- Dimensions: 9.8 x 5.6
Bathroom 3
- Level: Lower
- Dimensions: 10.4 x 8.7
Dining room
- Features: Ceramic Tiles
- Level: Main
- Dimensions: 13 x 9.1
Great room
- Features: Ceramic Tiles, Double Vanity, Granite Counters, Walk-In Closet(s)
- Level: Main
- Dimensions: 17.2 x 15
Half bath
- Features: Ceiling Fan(s), Fireplace
- Level: Main
Kitchen
- Features: Ceramic Tiles
- Level: Main
- Dimensions: 13 x 12.8
Laundry
- Level: Main
- Dimensions: 9.1 x 6.4
Recreation room
- Features: Granite Counters, Kitchen Island, Pantry
- Level: Lower
- Dimensions: 30.2 x 15.5
Heating
- Forced Air
Cooling
- Electric
Appliances
- Included: Dishwasher, Disposal, Exhaust Fan, Microwave
- Laundry: Laundry Room, Main Level
Features
- Ceiling Fan(s), Custom Cabinets, Kitchen Island, Pantry, Vaulted Ceiling(s), Walk-In Closet(s)
- Flooring: Carpet, Tile, Wood
- Windows: Thermal Windows
- Basement: Finished,Full,Walk-Out Access
- Number of fireplaces: 1
- Fireplace features: Great Room
Interior area
- Total structure area: 3,200
- Total interior livable area: 3,200 sqft
- Finished area above ground: 1,782
- Finished area below ground: 1,418
Property
Parking
- Total spaces: 3
- Parking features: Attached, Garage Faces Front
- Attached garage spaces: 3
Lot
- Size: 10,395 Square Feet
- Features: Adjoin Greenspace, City Lot, Corner Lot
Details
- Parcel number: 999999
Construction
Type & style
- Home type: SingleFamily
- Architectural style: Contemporary
- Property subtype: Single Family Residence
Materials
- Stone Trim, Stucco
- Roof: Composition
Condition
- Under Construction
- New construction: Yes
- Year built: 2025
Details
- Builder model: Aspen
- Builder name: Wood Brothers Const
Utilities & green energy
- Sewer: Public Sewer
- Water: Public
Community & HOA
Community
- Security: Fire Alarm
- Subdivision: Summit View Farms
HOA
- Has HOA: Yes
- Amenities included: Play Area, Pool
- Services included: Management, Trash
- HOA fee: $864 annually
- HOA name: Summit View Farms Development Group
Location
- Region: Lees Summit
Financial & listing details
- Price per square foot: $227/sqft
- Annual tax amount: $9,862
- Date on market: 5/24/2025
- Listing terms: Cash,Conventional,FHA,VA Loan
- Ownership: Private
- Road surface type: Paved
Estimated market value
Not available
Estimated sales range
Not available
Not available
Price history
Price history
| Date | Event | Price |
|---|---|---|
| 5/24/2025 | Listed for sale | $725,000$227/sqft |
Source: | ||
Public tax history
Public tax history
Tax history is unavailable.BuyAbility℠ payment
Est. payment
$4,232/mo
Principal & interest
$3447
Property taxes
$713
HOA Fees
$72
Climate risks
Neighborhood: 64082
Nearby schools
GreatSchools rating
- 8/10Summit Pointe Elementary SchoolGrades: K-5Distance: 0.6 mi
- 6/10Summit Lakes Middle SchoolGrades: 6-8Distance: 2.4 mi
- 9/10Lee's Summit West High SchoolGrades: 9-12Distance: 1.6 mi
Schools provided by the listing agent
- Elementary: Summit Pointe
- Middle: Summit Lakes
- High: Lee's Summit West
Source: Heartland MLS as distributed by MLS GRID. This data may not be complete. We recommend contacting the local school district to confirm school assignments for this home.
