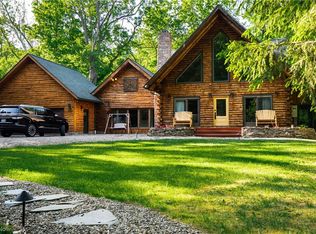Sold for $300,000
$300,000
3116 Tompkins Rd, Medina, OH 44256
4beds
1,900sqft
Single Family Residence
Built in 1838
2.61 Acres Lot
$307,300 Zestimate®
$158/sqft
$2,266 Estimated rent
Home value
$307,300
$267,000 - $353,000
$2,266/mo
Zestimate® history
Loading...
Owner options
Explore your selling options
What's special
Welcome to this wonderful 4 bed 1.5 bath century colonial home nestled on a lush 2.6 acres with a natural gas well which means you get FREE HEAT! The acreage is perfect for raising animals or just enjoying the quiet serenity. Upon entry you are delightfully greeted with a charming sunroom that leads directly into the spacious living room. You will immediately feel welcome with its large windows, allowing natural sunlight to fill each corner. The entire house offers original hardwood floors, arched doorways and natural wood trim, giving it that cozy cabin vibe. The eat-in kitchen is spacious and offers ample built in wood cabinetry, newer refrigerator, new kitchen sink disposal and faucet. The formal dining area is conveniently just off the kitchen and flows into the living room, the perfect setup for entertaining family and friends. The second floor is home to all four bedrooms, including the sizable master bedroom and shared full bathroom. Going back downstairs you will find a bonus room, ideal for an at-home office or craft room. Some updates to this property include a new hot water tank, new roof and gutters, furnace repair including a new motor, and newer sump pump. This property offers two additional buildings, one being a 2 car garage and the other a stable/barn, perfect for raising animals. THE HOME HAS A NATURAL GAS WELL FOR YOU TO ENJOY FREE HEAT. This property can be made into someones dream home. Home is being sold as-is. Don’t miss out on this opportunity and schedule your private showing today!
Zillow last checked: 8 hours ago
Listing updated: April 08, 2025 at 10:45am
Listing Provided by:
Anthony R Latina anthonylatinarealestate@gmail.com440-465-5611,
RE/MAX Crossroads Properties
Bought with:
Elyse K Coker, 2017001843
Daisy Lane Realty
Source: MLS Now,MLS#: 5085392 Originating MLS: Akron Cleveland Association of REALTORS
Originating MLS: Akron Cleveland Association of REALTORS
Facts & features
Interior
Bedrooms & bathrooms
- Bedrooms: 4
- Bathrooms: 2
- Full bathrooms: 1
- 1/2 bathrooms: 1
- Main level bathrooms: 1
Primary bedroom
- Description: Flooring: Wood
- Level: Second
- Dimensions: 19.00 x 11.00
Bedroom
- Description: Flooring: Wood
- Level: Second
- Dimensions: 10.00 x 11.00
Bedroom
- Description: Flooring: Wood
- Level: Second
- Dimensions: 11.00 x 8.00
Bedroom
- Description: Flooring: Wood
- Level: Second
- Dimensions: 10.00 x 8.00
Dining room
- Description: Flooring: Wood
- Level: First
- Dimensions: 14.00 x 9.00
Kitchen
- Description: Flooring: Wood
- Level: First
- Dimensions: 15.00 x 11.00
Laundry
- Description: Flooring: Linoleum
- Level: First
Library
- Description: Flooring: Wood
- Level: First
- Dimensions: 11.00 x 7.00
Living room
- Description: Flooring: Wood
- Level: First
- Dimensions: 18.00 x 15.00
Sunroom
- Level: First
- Dimensions: 17.00 x 8.00
Heating
- Forced Air, Gas
Cooling
- Other, Window Unit(s)
Appliances
- Included: Dryer, Disposal, Microwave, Range, Refrigerator, Washer
Features
- Basement: Full,Unfinished
- Has fireplace: No
Interior area
- Total structure area: 1,900
- Total interior livable area: 1,900 sqft
- Finished area above ground: 1,900
Property
Parking
- Total spaces: 2
- Parking features: Detached, Electricity, Garage, Paved, Water Available
- Garage spaces: 2
Features
- Levels: Two
- Stories: 2
- Patio & porch: Porch
- Fencing: Other,Partial
- Has view: Yes
- View description: Trees/Woods
Lot
- Size: 2.61 Acres
- Features: Corner Lot, Horse Property, Irregular Lot, Wooded
Details
- Additional structures: Barn(s)
- Parcel number: 02606B25044
- Special conditions: Standard
- Horses can be raised: Yes
Construction
Type & style
- Home type: SingleFamily
- Architectural style: Colonial
- Property subtype: Single Family Residence
Materials
- Wood Siding
- Roof: Asphalt,Fiberglass
Condition
- Year built: 1838
Utilities & green energy
- Sewer: Septic Tank
- Water: Public, Well
Community & neighborhood
Community
- Community features: Medical Service, Public Transportation
Location
- Region: Medina
- Subdivision: Weymouth Village 31
Price history
| Date | Event | Price |
|---|---|---|
| 4/8/2025 | Sold | $300,000-7.7%$158/sqft |
Source: | ||
| 2/19/2025 | Pending sale | $324,900$171/sqft |
Source: | ||
| 2/8/2025 | Contingent | $324,900$171/sqft |
Source: | ||
| 11/15/2024 | Listed for sale | $324,900$171/sqft |
Source: | ||
| 11/4/2024 | Listing removed | $324,900$171/sqft |
Source: | ||
Public tax history
| Year | Property taxes | Tax assessment |
|---|---|---|
| 2024 | $3,770 +15.9% | $83,400 |
| 2023 | $3,253 -1.3% | $83,400 |
| 2022 | $3,298 +6.7% | $83,400 +24% |
Find assessor info on the county website
Neighborhood: 44256
Nearby schools
GreatSchools rating
- 6/10Eliza Northrop Elementary SchoolGrades: PK-5Distance: 2.8 mi
- 7/10A. I. Root Middle SchoolGrades: 6-8Distance: 5.7 mi
- 7/10Medina High SchoolGrades: 9-12Distance: 3.7 mi
Schools provided by the listing agent
- District: Medina CSD - 5206
Source: MLS Now. This data may not be complete. We recommend contacting the local school district to confirm school assignments for this home.
Get a cash offer in 3 minutes
Find out how much your home could sell for in as little as 3 minutes with a no-obligation cash offer.
Estimated market value$307,300
Get a cash offer in 3 minutes
Find out how much your home could sell for in as little as 3 minutes with a no-obligation cash offer.
Estimated market value
$307,300
