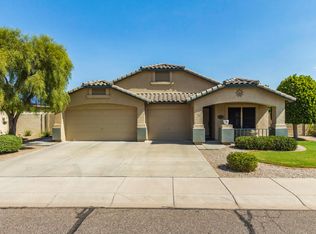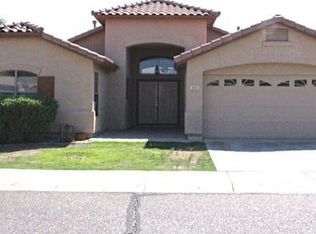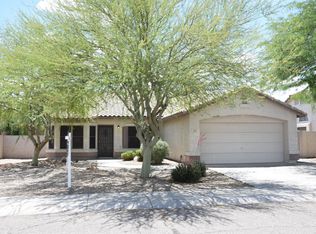Sold for $648,650
$648,650
3116 W Folgers Rd, Phoenix, AZ 85027
3beds
2baths
2,313sqft
Single Family Residence
Built in 2000
10,481 Square Feet Lot
$639,100 Zestimate®
$280/sqft
$2,405 Estimated rent
Home value
$639,100
$582,000 - $703,000
$2,405/mo
Zestimate® history
Loading...
Owner options
Explore your selling options
What's special
Discover this beautifully maintained 3bed, 2bath home with a versatile den/office—perfect as a home office, kids' playroom, or fitness space! Nestled in a prime location with easy freeway access, this home is just steps from Paseo Highlands Park and the Beuf Community Center. Step inside to Acacia hardwood floors throughout, complemented by brand-new carpet in the bedrooms and fresh interior paint. The tastefully updated kitchen features butcher block countertops, a gas range, and a spacious walk-in pantry, ideal for home chefs. The oversized lot offers an incredible backyard oasis with a sparkling pool, a covered patio, and ample privacy, making it perfect for entertaining or relaxing. Enjoy the best of indoor-outdoor living with French doors leading from the family room to the outdoor patio. Additional highlights include a newer roof and AC, ensuring peace of mind for years to come. Don't miss this North Phoenix gem, schedule your showing today and make this beautiful home yours!
Zillow last checked: 8 hours ago
Listing updated: January 08, 2026 at 10:14am
Listed by:
Jennifer Sloat 602-284-3259,
The Agency
Bought with:
Christopher J Zubrycki, BR530142000
RE/MAX Professionals
Source: ARMLS,MLS#: 6834537

Facts & features
Interior
Bedrooms & bathrooms
- Bedrooms: 3
- Bathrooms: 2
Heating
- Natural Gas
Cooling
- Central Air, Ceiling Fan(s)
Appliances
- Included: Gas Cooktop
Features
- High Speed Internet, Double Vanity, Eat-in Kitchen, Breakfast Bar, No Interior Steps, Vaulted Ceiling(s), Kitchen Island, Full Bth Master Bdrm, Separate Shwr & Tub
- Flooring: Carpet, Wood
- Windows: Solar Screens, Double Pane Windows
- Has basement: No
Interior area
- Total structure area: 2,313
- Total interior livable area: 2,313 sqft
Property
Parking
- Total spaces: 2
- Parking features: Garage Door Opener
- Garage spaces: 2
Features
- Stories: 1
- Patio & porch: Covered, Patio
- Exterior features: Private Yard, Built-in Barbecue
- Has private pool: Yes
- Pool features: Play Pool, Fenced
- Spa features: None
- Fencing: Block
- Has view: Yes
- View description: Mountain(s)
Lot
- Size: 10,481 sqft
- Features: Sprinklers In Rear, Desert Back, Desert Front, Grass Back, Auto Timer H2O Front, Auto Timer H2O Back, Irrigation Front, Irrigation Back
Details
- Parcel number: 20602096
- Lease amount: $0
Construction
Type & style
- Home type: SingleFamily
- Architectural style: Santa Barbara/Tuscan
- Property subtype: Single Family Residence
Materials
- Stucco, Wood Frame, Painted
- Roof: Tile
Condition
- Year built: 2000
Details
- Builder name: Continental Homes
Utilities & green energy
- Sewer: Public Sewer
- Water: City Water
Community & neighborhood
Community
- Community features: Pickleball, Playground, Biking/Walking Path
Location
- Region: Phoenix
- Subdivision: ADOBE HIGHLANDS
HOA & financial
HOA
- Has HOA: Yes
- HOA fee: $125 quarterly
- Services included: Maintenance Grounds
- Association name: Adobe Highlands
- Association phone: 623-691-6500
Other
Other facts
- Listing terms: Cash,Conventional,FHA,VA Loan
- Ownership: Fee Simple
Price history
| Date | Event | Price |
|---|---|---|
| 5/28/2025 | Sold | $648,650-0.2%$280/sqft |
Source: | ||
| 3/21/2025 | Pending sale | $649,900$281/sqft |
Source: | ||
| 3/13/2025 | Listed for sale | $649,900+185.7%$281/sqft |
Source: | ||
| 7/17/2012 | Sold | $227,500+19.7%$98/sqft |
Source: | ||
| 4/27/2012 | Listed for sale | $190,000+11.4%$82/sqft |
Source: Realty One Group #4750198 Report a problem | ||
Public tax history
| Year | Property taxes | Tax assessment |
|---|---|---|
| 2025 | $2,472 +1% | $47,410 -3.6% |
| 2024 | $2,448 +1.6% | $49,160 +86.7% |
| 2023 | $2,409 +1.8% | $26,331 -19% |
Find assessor info on the county website
Neighborhood: Deer Valley
Nearby schools
GreatSchools rating
- 9/10Desert Sage Elementary SchoolGrades: PK-6Distance: 1.3 mi
- 9/10Sandra Day O'Connor High SchoolGrades: 7-12Distance: 1.6 mi
- 7/10Hillcrest Middle SchoolGrades: 7-8Distance: 4.8 mi
Schools provided by the listing agent
- Elementary: Desert Sage Elementary School
- Middle: Hillcrest Middle School
- High: Sandra Day O'Connor High School
- District: Deer Valley Unified District
Source: ARMLS. This data may not be complete. We recommend contacting the local school district to confirm school assignments for this home.
Get a cash offer in 3 minutes
Find out how much your home could sell for in as little as 3 minutes with a no-obligation cash offer.
Estimated market value$639,100
Get a cash offer in 3 minutes
Find out how much your home could sell for in as little as 3 minutes with a no-obligation cash offer.
Estimated market value
$639,100


