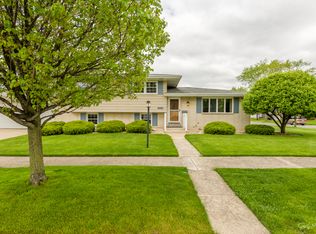Closed
$290,000
3117 192nd St, Lansing, IL 60438
4beds
2,149sqft
Single Family Residence
Built in 1971
2,149 Square Feet Lot
$303,600 Zestimate®
$135/sqft
$2,675 Estimated rent
Home value
$303,600
$270,000 - $340,000
$2,675/mo
Zestimate® history
Loading...
Owner options
Explore your selling options
What's special
Explore this beautifully maintained 4-bedroom, 2-bath quad-level home in the prestigious Oakwood Estates of Lansing. Featuring an attached 2-car garage, this residence backs onto a vast park and school, offering both privacy and accessibility. Inside, you'll find stunning hardwood floors and an updated kitchen complete with all the necessary appliances. The upstairs bathroom conveniently adjoins the master bedroom. The family room, cozy with its wood-burning fireplace insert, invites warmth and relaxation. This expansive home shines both inside and out, boasting incredible curb appeal with its meticulously manicured lawn and landscaping-a true gem in a sought-after location.
Zillow last checked: 8 hours ago
Listing updated: November 19, 2024 at 01:53pm
Listing courtesy of:
Anissa Carrillo 224-623-1011,
Keller Williams Infinity
Bought with:
Byron Williams
Dream Catcher Realty LLC
Source: MRED as distributed by MLS GRID,MLS#: 12064982
Facts & features
Interior
Bedrooms & bathrooms
- Bedrooms: 4
- Bathrooms: 2
- Full bathrooms: 2
Primary bedroom
- Level: Second
- Area: 165 Square Feet
- Dimensions: 15X11
Bedroom 2
- Level: Second
- Area: 130 Square Feet
- Dimensions: 13X10
Bedroom 3
- Level: Second
- Area: 182 Square Feet
- Dimensions: 14X13
Bedroom 4
- Level: Basement
- Area: 165 Square Feet
- Dimensions: 15X11
Dining room
- Level: Main
- Area: 108 Square Feet
- Dimensions: 12X9
Family room
- Level: Lower
- Area: 280 Square Feet
- Dimensions: 20X14
Kitchen
- Level: Main
- Area: 143 Square Feet
- Dimensions: 13X11
Laundry
- Level: Basement
- Area: 308 Square Feet
- Dimensions: 22X14
Living room
- Level: Main
- Area: 308 Square Feet
- Dimensions: 22X14
Heating
- Natural Gas, Forced Air
Cooling
- Central Air
Features
- Basement: Partially Finished,Partial
- Number of fireplaces: 1
- Fireplace features: Wood Burning, Family Room
Interior area
- Total structure area: 0
- Total interior livable area: 2,149 sqft
Property
Parking
- Total spaces: 2
- Parking features: On Site, Attached, Garage
- Attached garage spaces: 2
Accessibility
- Accessibility features: No Disability Access
Lot
- Size: 2,149 sqft
Details
- Parcel number: 33064120260000
- Special conditions: None
Construction
Type & style
- Home type: SingleFamily
- Property subtype: Single Family Residence
Materials
- Vinyl Siding
Condition
- New construction: No
- Year built: 1971
Utilities & green energy
- Sewer: Public Sewer, Storm Sewer
- Water: Lake Michigan
Community & neighborhood
Location
- Region: Lansing
Other
Other facts
- Listing terms: Conventional
- Ownership: Fee Simple
Price history
| Date | Event | Price |
|---|---|---|
| 11/19/2024 | Sold | $290,000-4%$135/sqft |
Source: | ||
| 10/15/2024 | Contingent | $302,000$141/sqft |
Source: | ||
| 8/23/2024 | Price change | $302,000-1%$141/sqft |
Source: | ||
| 7/22/2024 | Price change | $305,000-1.6%$142/sqft |
Source: | ||
| 7/10/2024 | Price change | $310,000-2.4%$144/sqft |
Source: | ||
Public tax history
| Year | Property taxes | Tax assessment |
|---|---|---|
| 2023 | $10,238 +23.4% | $24,000 +69.9% |
| 2022 | $8,295 +80.2% | $14,129 |
| 2021 | $4,603 +1.7% | $14,129 |
Find assessor info on the county website
Neighborhood: 60438
Nearby schools
GreatSchools rating
- 6/10Heritage Middle SchoolGrades: 5-8Distance: 0.1 mi
- 6/10Thornton Fractional South High SchoolGrades: 9-12Distance: 0.8 mi
- 4/10Nathan Hale Elementary SchoolGrades: PK-4Distance: 0.3 mi
Schools provided by the listing agent
- District: 171
Source: MRED as distributed by MLS GRID. This data may not be complete. We recommend contacting the local school district to confirm school assignments for this home.
Get a cash offer in 3 minutes
Find out how much your home could sell for in as little as 3 minutes with a no-obligation cash offer.
Estimated market value$303,600
Get a cash offer in 3 minutes
Find out how much your home could sell for in as little as 3 minutes with a no-obligation cash offer.
Estimated market value
$303,600
