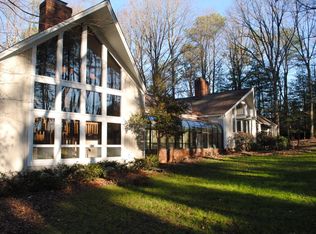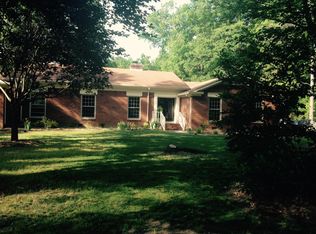Sold for $1,450,000
$1,450,000
3117 20th Rd, Apex, NC 27539
3beds
1,948sqft
Single Family Residence, Residential
Built in 1970
4.92 Acres Lot
$1,436,700 Zestimate®
$744/sqft
$2,147 Estimated rent
Home value
$1,436,700
$1.36M - $1.51M
$2,147/mo
Zestimate® history
Loading...
Owner options
Explore your selling options
What's special
Prime land offering in Apex! Located directly adjacent to Millpond Village and Wake Tech this 3-bed, 3-bath home on 4.92 acres along Ten Ten Road features strong road frontage and usable terrain. The existing structure is a fixer-upper and is leased through October 31, providing interim income. Additional above garage studio has 1,155 sqft of detatched living space. No HOA. Ideal for developers, builders, or investors seeking subdivision potential, custom homes, or long-term hold. Rare opportunity in Wake County with immediate upside and strategic location.
Zillow last checked: 8 hours ago
Listing updated: November 19, 2025 at 08:15am
Listed by:
Christopher Gold 919-917-5415,
HODGE & KITTRELL SOTHEBYS INTE
Bought with:
Ramesh Tummalapalli, 347671
SRI Homes USA LLC
Source: Doorify MLS,MLS#: 10110107
Facts & features
Interior
Bedrooms & bathrooms
- Bedrooms: 3
- Bathrooms: 3
- Full bathrooms: 3
Heating
- Central, Electric, Fireplace(s), Heat Pump
Cooling
- Ceiling Fan(s), Central Air, Heat Pump
Appliances
- Included: Dishwasher, Dryer, Freezer, Microwave, Washer, Washer/Dryer, Water Heater
- Laundry: Laundry Room
Features
- Apartment/Suite, Bar, Ceiling Fan(s), Entrance Foyer, High Ceilings, Kitchen Island, Living/Dining Room Combination, Natural Woodwork, Open Floorplan, Pantry, Storage, Walk-In Closet(s)
- Flooring: Hardwood, Wood
- Basement: Crawl Space
- Has fireplace: Yes
- Fireplace features: Gas
Interior area
- Total structure area: 1,948
- Total interior livable area: 1,948 sqft
- Finished area above ground: 1,948
- Finished area below ground: 0
Property
Parking
- Total spaces: 2
- Parking features: Attached, Garage
- Attached garage spaces: 2
Accessibility
- Accessibility features: Central Living Area, Common Area
Features
- Levels: One
- Stories: 1
- Patio & porch: Deck, Front Porch, Screened
- Exterior features: Balcony, Private Yard
- Spa features: Bath
- Has view: Yes
Lot
- Size: 4.92 Acres
- Features: Back Yard, Garden, Wooded
Details
- Additional structures: Storage
- Parcel number: 0076849
- Special conditions: Standard
Construction
Type & style
- Home type: SingleFamily
- Architectural style: Ranch, Traditional
- Property subtype: Single Family Residence, Residential
Materials
- Brick, Wood Siding
- Foundation: Combination
- Roof: Copper, Shingle, Wood
Condition
- New construction: No
- Year built: 1970
Utilities & green energy
- Sewer: Septic Tank
- Water: Well
- Utilities for property: Cable Available, Septic Connected
Community & neighborhood
Location
- Region: Apex
- Subdivision: Not in a Subdivision
Other
Other facts
- Road surface type: Concrete, Paved
Price history
| Date | Event | Price |
|---|---|---|
| 11/19/2025 | Sold | $1,450,000+5.5%$744/sqft |
Source: | ||
| 9/29/2025 | Pending sale | $1,375,000$706/sqft |
Source: | ||
| 7/17/2025 | Listed for sale | $1,375,000+292.9%$706/sqft |
Source: | ||
| 3/27/2013 | Listing removed | $1,595$1/sqft |
Source: Pace Realty Group Report a problem | ||
| 3/26/2013 | Listed for rent | $1,595$1/sqft |
Source: Pace Realty Group Report a problem | ||
Public tax history
| Year | Property taxes | Tax assessment |
|---|---|---|
| 2025 | $7,686 +3% | $1,198,623 |
| 2024 | $7,463 +51.6% | $1,198,623 +90.6% |
| 2023 | $4,923 +7.9% | $628,836 |
Find assessor info on the county website
Neighborhood: 27539
Nearby schools
GreatSchools rating
- 9/10Holly Springs ElementaryGrades: PK-5Distance: 3.8 mi
- 10/10Lufkin Road MiddleGrades: 6-8Distance: 2.3 mi
- 9/10Apex HighGrades: 9-12Distance: 3.5 mi
Schools provided by the listing agent
- Elementary: Wake - Oak Grove
- Middle: Wake - Lufkin Road
- High: Wake - Felton Grove
Source: Doorify MLS. This data may not be complete. We recommend contacting the local school district to confirm school assignments for this home.
Get a cash offer in 3 minutes
Find out how much your home could sell for in as little as 3 minutes with a no-obligation cash offer.
Estimated market value$1,436,700
Get a cash offer in 3 minutes
Find out how much your home could sell for in as little as 3 minutes with a no-obligation cash offer.
Estimated market value
$1,436,700

