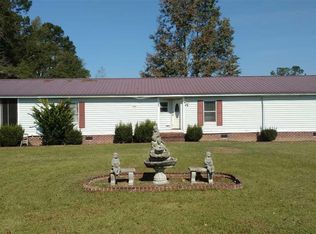Sold for $318,000
$318,000
3117 Chapel Rd, Loris, SC 29569
3beds
2,168sqft
Single Family Residence
Built in 2023
0.5 Acres Lot
$319,300 Zestimate®
$147/sqft
$2,076 Estimated rent
Home value
$319,300
$303,000 - $338,000
$2,076/mo
Zestimate® history
Loading...
Owner options
Explore your selling options
What's special
This lovely new farmhouse style offers a 2-car attached garage, 3 bedrooms and 2 baths, is GORGEOUS! Everything is new! As you drive up, the area is picturesque. This half acre lot sits next to a beautiful field. You can melt your cares away with this little slice of heaven! Enter the front porch great for rockers and lemonade. This isn't your ordinary build, the style was very thoughtful with high ceilings in the foyer. Crown molding adorns the home, and luxury vinyl flooring throughout, 5 panel doors, granite countertops in the kitchen and bathrooms are only some of the details. Attention chef: enjoy your counterspace, farm sink and plenty of cabinets. The primary bedroom has an accent wall with wainscoting, tray ceiling with recessed lighting, and a large walk-in closet. The primary suite also offers a tile walk in shower with insets. Outside upgrades include lawn sprinkler system and gutter/downspouts. The back screened in porch is wonderful to enjoy the cool evenings and maybe dinner and a sunset. In addition to its beauty, no HOA and not in a flood zone, make this "10"! Seller is motivated. **24 min to Riverwalk, 40 min to beach, 18 min to Hwy 22, 10 min to Hwy 9, 25 min to Walmart.
Zillow last checked: 8 hours ago
Listing updated: October 25, 2025 at 07:32am
Listed by:
Michele Barton,
Realty One Group Docksidenorth
Bought with:
Michele Barton, 97631
Realty One Group Docksidenorth
Source: Pee Dee Realtor Association,MLS#: 20252856
Facts & features
Interior
Bedrooms & bathrooms
- Bedrooms: 3
- Bathrooms: 2
- Full bathrooms: 2
Heating
- Central
Cooling
- Central Air
Appliances
- Included: Dishwasher, Microwave, Range, Refrigerator
- Laundry: Wash/Dry Cnctn.
Features
- Entrance Foyer, Ceiling Fan(s), Shower, Attic, Walk-In Closet(s), High Ceilings, Tray Ceiling(s), Vaulted Ceiling(s), Solid Surface Countertops, Kitchen Island
- Flooring: Vinyl
- Windows: Blinds
- Attic: Pull Down Stairs
- Has fireplace: No
- Fireplace features: None
Interior area
- Total structure area: 2,168
- Total interior livable area: 2,168 sqft
Property
Parking
- Total spaces: 2
- Parking features: Attached
- Attached garage spaces: 2
Features
- Levels: One
- Stories: 1
- Patio & porch: Porch, Screened, Patio
- Exterior features: Sprinkler System
Lot
- Size: 0.50 Acres
Details
- Parcel number: 19104030004
Construction
Type & style
- Home type: SingleFamily
- Architectural style: Country Home,Ranch
- Property subtype: Single Family Residence
Materials
- Vinyl Siding
- Foundation: Slab
- Roof: Shingle
Condition
- Year built: 2023
Utilities & green energy
- Sewer: Septic Tank
- Water: Public
Community & neighborhood
Location
- Region: Loris
- Subdivision: Other
Price history
| Date | Event | Price |
|---|---|---|
| 10/31/2025 | Sold | $318,000-2.1%$147/sqft |
Source: | ||
| 8/10/2025 | Contingent | $324,900$150/sqft |
Source: | ||
| 6/25/2025 | Price change | $324,900-1.5%$150/sqft |
Source: | ||
| 6/18/2025 | Price change | $329,900-2.9%$152/sqft |
Source: | ||
| 4/28/2025 | Listed for sale | $339,900+14.4%$157/sqft |
Source: | ||
Public tax history
Tax history is unavailable.
Neighborhood: 29569
Nearby schools
GreatSchools rating
- 8/10Green Sea Floyds Elementary SchoolGrades: PK-5Distance: 6.4 mi
- 5/10Green Sea Floyds High SchoolGrades: 6-12Distance: 6.6 mi
Schools provided by the listing agent
- Elementary: Greensea
- Middle: Loris Middle
- High: Loris High School
Source: Pee Dee Realtor Association. This data may not be complete. We recommend contacting the local school district to confirm school assignments for this home.
Get pre-qualified for a loan
At Zillow Home Loans, we can pre-qualify you in as little as 5 minutes with no impact to your credit score.An equal housing lender. NMLS #10287.
Sell with ease on Zillow
Get a Zillow Showcase℠ listing at no additional cost and you could sell for —faster.
$319,300
2% more+$6,386
With Zillow Showcase(estimated)$325,686
