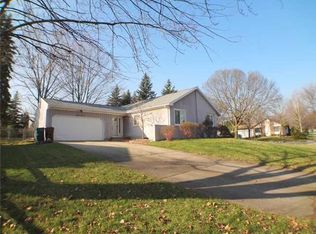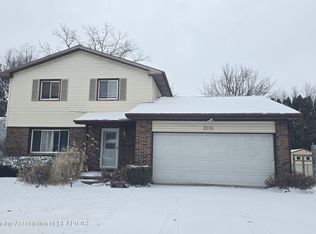Sold for $216,000 on 04/05/23
$216,000
3117 Colchester Rd, Lansing, MI 48906
3beds
1,567sqft
Single Family Residence
Built in 1980
10,018.8 Square Feet Lot
$244,000 Zestimate®
$138/sqft
$1,855 Estimated rent
Home value
$244,000
$232,000 - $256,000
$1,855/mo
Zestimate® history
Loading...
Owner options
Explore your selling options
What's special
The home is still undergoing cosmetic renovations and it is being made move in ready for you! More photos to come soon as we are able to provide them. The home is very open and has wonderful features for the new homeowners. Stainless Steel appliances in the kitchen, 2 Pantries!! and the kitchen is just off the garage. 3 bedrooms on the main floor and full bath, dining is part of the kitchen, and many windows make it light and bright. Lower level basement is finished with two home offices, a fireplace that seller has not used, full bath and rec room area with large amount of storage. Private fenced back yard wraps around the house and access to it is through the garage access door. Gorgeous tree lined streets in the Popular Sunset Hills Subdivision.
Zillow last checked: 8 hours ago
Listing updated: April 20, 2023 at 08:58am
Listed by:
Laura Olson 517-853-6432,
Keller Williams Realty Lansing
Bought with:
Joseph Vitale, 6506045566
Century 21 Affiliated
Source: Greater Lansing AOR,MLS#: 269708
Facts & features
Interior
Bedrooms & bathrooms
- Bedrooms: 3
- Bathrooms: 2
- Full bathrooms: 2
Primary bedroom
- Level: First
- Area: 168 Square Feet
- Dimensions: 14 x 12
Bedroom 2
- Level: First
- Area: 144 Square Feet
- Dimensions: 12 x 12
Bedroom 3
- Level: First
- Area: 120 Square Feet
- Dimensions: 10 x 12
Dining room
- Level: First
- Area: 80 Square Feet
- Dimensions: 10 x 8
Kitchen
- Level: First
- Area: 140 Square Feet
- Dimensions: 14 x 10
Living room
- Level: First
- Area: 216 Square Feet
- Dimensions: 18 x 12
Heating
- Central, Forced Air, Natural Gas
Cooling
- Central Air
Appliances
- Included: Disposal, ENERGY STAR Qualified Refrigerator, Freezer, Gas Oven, Gas Water Heater, Microwave, Washer/Dryer, Water Heater, Gas Range, Dishwasher
- Laundry: Electric Dryer Hookup, Gas Dryer Hookup, In Basement, Washer Hookup
Features
- Built-in Features, Eat-in Kitchen, Pantry
- Flooring: Carpet, Ceramic Tile, Vinyl
- Windows: Double Pane Windows, ENERGY STAR Qualified Windows
- Basement: Block,Daylight,Full,Partially Finished,Sump Pump
- Number of fireplaces: 1
- Fireplace features: Basement, Glass Doors, Masonry, Wood Burning, See Remarks
Interior area
- Total structure area: 2,025
- Total interior livable area: 1,567 sqft
- Finished area above ground: 1,039
- Finished area below ground: 528
Property
Parking
- Total spaces: 2
- Parking features: Attached, Driveway, Floor Drain, Garage, Garage Door Opener, Garage Faces Side, Inside Entrance, Kitchen Level, On Street, Paved, Side By Side
- Attached garage spaces: 2
- Has uncovered spaces: Yes
Features
- Levels: One
- Stories: 1
- Entry location: Front door
- Patio & porch: Front Porch
- Exterior features: Lighting, Private Yard, Rain Gutters
- Pool features: None
- Spa features: None
- Fencing: Back Yard,Privacy,Wood
- Has view: Yes
- View description: Neighborhood
- Waterfront features: River Access
Lot
- Size: 10,018 sqft
- Dimensions: 87.41 x 130
- Features: Back Yard, Front Yard, Private, Rectangular Lot, Sloped Down, Wooded, Corner Lot
Details
- Foundation area: 986
- Parcel number: 33010106383001
- Zoning description: Zoning
Construction
Type & style
- Home type: SingleFamily
- Architectural style: Ranch
- Property subtype: Single Family Residence
Materials
- Brick, Aluminum Siding
- Foundation: Block
- Roof: Shingle
Condition
- Year built: 1980
Utilities & green energy
- Electric: 150 Amp Service
- Sewer: Public Sewer
- Water: Public
- Utilities for property: Water Connected, Sewer Connected, Natural Gas Connected, Electricity Connected, Cable Available
Green energy
- Energy efficient items: Appliances, Thermostat
Community & neighborhood
Security
- Security features: Smoke Detector(s)
Community
- Community features: Park, Sidewalks, Street Lights
Location
- Region: Lansing
- Subdivision: Sunset Hills
Other
Other facts
- Listing terms: VA Loan,Cash,Conventional,FHA,MSHDA
- Road surface type: Concrete, Paved
Price history
| Date | Event | Price |
|---|---|---|
| 4/5/2023 | Sold | $216,000+10.8%$138/sqft |
Source: | ||
| 3/14/2023 | Pending sale | $194,900$124/sqft |
Source: | ||
| 3/8/2023 | Contingent | $194,900$124/sqft |
Source: | ||
| 3/1/2023 | Listed for sale | $194,900$124/sqft |
Source: | ||
| 12/20/2022 | Listing removed | -- |
Source: | ||
Public tax history
| Year | Property taxes | Tax assessment |
|---|---|---|
| 2024 | $3,257 | $99,400 +32.4% |
| 2023 | -- | $75,100 +14.1% |
| 2022 | -- | $65,800 +5.3% |
Find assessor info on the county website
Neighborhood: River Forest
Nearby schools
GreatSchools rating
- 4/10Cumberland SchoolGrades: PK-4Distance: 0.2 mi
- 4/10J.W. Sexton High SchoolGrades: 7-12Distance: 2 mi
- 3/10Sheridan RoadGrades: PK,4-7Distance: 2.4 mi
Schools provided by the listing agent
- Elementary: Cumberland School
- High: Lansing
- District: Lansing
Source: Greater Lansing AOR. This data may not be complete. We recommend contacting the local school district to confirm school assignments for this home.

Get pre-qualified for a loan
At Zillow Home Loans, we can pre-qualify you in as little as 5 minutes with no impact to your credit score.An equal housing lender. NMLS #10287.
Sell for more on Zillow
Get a free Zillow Showcase℠ listing and you could sell for .
$244,000
2% more+ $4,880
With Zillow Showcase(estimated)
$248,880
