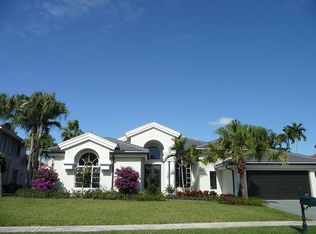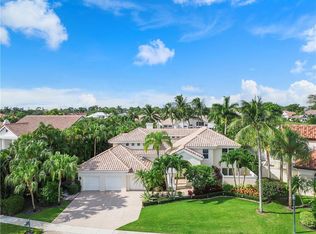Sold for $1,750,000 on 01/08/25
$1,750,000
3117 NW 63rd Street, Boca Raton, FL 33496
5beds
3,840sqft
Single Family Residence
Built in 1992
0.26 Acres Lot
$1,721,600 Zestimate®
$456/sqft
$7,090 Estimated rent
Home value
$1,721,600
$1.53M - $1.93M
$7,090/mo
Zestimate® history
Loading...
Owner options
Explore your selling options
What's special
A TIMELESS WATERFRONT RETREATWelcome to this prestigious estate in Boca Raton. Built by Leonard Albanese and Sons Builders and designed by architect Randall E Stoff, this lifestyle home offers impressive lake views, showcasing luxurious design and lakefront living.This two-floor residence features floor-to-ceiling windows, expansive terraces, and panoramic views of the oversized pool and lake. The chef's kitchen boasts custom solid cherry wood cabinetry, designer details, and premium appliances. With five bedrooms, four full bathrooms and two half bathrooms, this home offers ample space for relaxation and entertainment.Key features include a whole-house generator, three high-efficiency air conditioning units, a bug system, a three-car garage, an upstairs loft, and a custom-built entertainment center in the family room. The meticulously landscaped grounds enhance the home's beauty, and the property is ideally situated on a cul-de-sac for added privacy.
Situated in the esteemed Seasons of Boca Raton, 3117 is surrounded by top-tier schools and world-class beaches. Seasons amenities include a Precor fitness center, resort-style pool, eight Har-Tru tennis courts, basketball court, playground, and 24-hour manned gate with security patrols.
Every aspect of this estate reflects an exceptional lifestyle, making it a place you'll cherish as home.
Zillow last checked: 8 hours ago
Listing updated: January 13, 2025 at 04:53am
Listed by:
Katia Reisler 561-801-8250,
Douglas Elliman
Bought with:
Marina Bartashnik
Douglas Elliman
Source: BeachesMLS,MLS#: RX-11000412 Originating MLS: Beaches MLS
Originating MLS: Beaches MLS
Facts & features
Interior
Bedrooms & bathrooms
- Bedrooms: 5
- Bathrooms: 6
- Full bathrooms: 4
- 1/2 bathrooms: 2
Primary bedroom
- Level: 1
- Area: 324
- Dimensions: 18 x 18
Bedroom 2
- Level: 2
- Area: 169
- Dimensions: 13 x 13
Bedroom 3
- Level: 2
- Area: 169
- Dimensions: 13 x 13
Bedroom 4
- Level: 2
- Area: 156
- Dimensions: 13 x 12
Bedroom 5
- Level: 1
- Area: 156
- Dimensions: 12 x 13
Dining room
- Level: 1
- Area: 216
- Dimensions: 18 x 12
Dining room
- Level: 1
- Area: 100
- Dimensions: 10 x 10
Family room
- Level: 1
- Area: 324
- Dimensions: 18 x 18
Kitchen
- Level: 1
- Area: 180
- Dimensions: 15 x 12
Living room
- Level: 1
- Area: 360
- Dimensions: 20 x 18
Loft
- Level: 2
- Area: 90
- Dimensions: 10 x 9
Utility room
- Level: 1
- Area: 60
- Dimensions: 10 x 6
Heating
- Central, Electric
Cooling
- Central Air, Electric
Appliances
- Included: Dishwasher, Dryer, Microwave, Electric Range, Refrigerator, Wall Oven, Washer
- Laundry: Inside
Features
- Roman Tub, Split Bedroom, Volume Ceiling
- Flooring: Carpet, Ceramic Tile
- Windows: Drapes, Shutters, Accordion Shutters (Complete), Storm Shutters
Interior area
- Total structure area: 4,838
- Total interior livable area: 3,840 sqft
Property
Parking
- Total spaces: 3
- Parking features: 2+ Spaces, Drive - Decorative, Garage - Attached, Auto Garage Open, Commercial Vehicles Prohibited
- Attached garage spaces: 3
- Has uncovered spaces: Yes
Features
- Stories: 2
- Patio & porch: Screened Patio
- Exterior features: Auto Sprinkler, Covered Balcony, Outdoor Shower, Zoned Sprinkler
- Has private pool: Yes
- Pool features: In Ground, Pool/Spa Combo, Community
- Has spa: Yes
- Spa features: Spa
- Has view: Yes
- View description: Lake, Pool
- Has water view: Yes
- Water view: Lake
- Waterfront features: Lake Front
Lot
- Size: 0.26 Acres
- Dimensions: 110.0 ft x 0.0 ft
- Features: 1/4 to 1/2 Acre, Cul-De-Sac, Interior Lot
Details
- Parcel number: 06424703040000070
- Zoning: PUD
- Other equipment: Generator, Permanent Generator (Whole House Coverage)
Construction
Type & style
- Home type: SingleFamily
- Architectural style: Contemporary
- Property subtype: Single Family Residence
Materials
- CBS, Frame, Stucco
- Roof: S-Tile
Condition
- Resale
- New construction: No
- Year built: 1992
Utilities & green energy
- Sewer: Public Sewer
- Water: Public
- Utilities for property: Cable Connected
Community & neighborhood
Security
- Security features: Burglar Alarm, Gated with Guard
Community
- Community features: Clubhouse, Fitness Center, Sidewalks, Street Lights, Tennis Court(s), Gated
Location
- Region: Boca Raton
- Subdivision: Seasons
HOA & financial
HOA
- Has HOA: Yes
- HOA fee: $575 monthly
- Services included: Cable TV, Common Areas, Management Fees, Security
Other fees
- Application fee: $100
Other
Other facts
- Listing terms: Cash,Conventional
- Road surface type: Paved
Price history
| Date | Event | Price |
|---|---|---|
| 1/8/2025 | Sold | $1,750,000-6.9%$456/sqft |
Source: | ||
| 12/17/2024 | Pending sale | $1,880,000$490/sqft |
Source: | ||
| 11/28/2024 | Price change | $1,880,000-0.3%$490/sqft |
Source: | ||
| 11/16/2024 | Price change | $1,885,000-0.2%$491/sqft |
Source: | ||
| 11/8/2024 | Price change | $1,889,000-0.5%$492/sqft |
Source: | ||
Public tax history
| Year | Property taxes | Tax assessment |
|---|---|---|
| 2024 | $19,943 +2.2% | $1,189,622 +3% |
| 2023 | $19,515 +0.8% | $1,154,973 +3% |
| 2022 | $19,364 +40.1% | $1,121,333 +50.6% |
Find assessor info on the county website
Neighborhood: Woodfield
Nearby schools
GreatSchools rating
- 10/10Calusa Elementary SchoolGrades: PK-5Distance: 1.3 mi
- 8/10Spanish River Community High SchoolGrades: 6-12Distance: 0.5 mi
- 9/10Omni Middle SchoolGrades: 6-8Distance: 0.5 mi
Schools provided by the listing agent
- Elementary: Calusa Elementary School
- Middle: Omni Middle School
- High: Spanish River Community High School
Source: BeachesMLS. This data may not be complete. We recommend contacting the local school district to confirm school assignments for this home.
Get a cash offer in 3 minutes
Find out how much your home could sell for in as little as 3 minutes with a no-obligation cash offer.
Estimated market value
$1,721,600
Get a cash offer in 3 minutes
Find out how much your home could sell for in as little as 3 minutes with a no-obligation cash offer.
Estimated market value
$1,721,600

