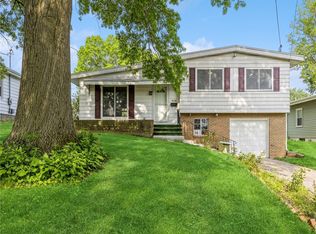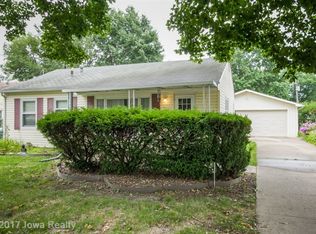Sold for $199,000 on 04/17/24
$199,000
3118 26th St, Des Moines, IA 50310
4beds
1,114sqft
Single Family Residence
Built in 1955
6,664.68 Square Feet Lot
$211,000 Zestimate®
$179/sqft
$1,547 Estimated rent
Home value
$211,000
$200,000 - $222,000
$1,547/mo
Zestimate® history
Loading...
Owner options
Explore your selling options
What's special
Look no further for affordable quality! This 4 bedroom, 1 1/2 bath split level is ready for a new family! Many things have been replaced in the recent years: newer windows, new roof (2020), newer carpet, new vinyl siding (2021) and new microwave. Walk into a spacious living room with lots of natural light. The kitchen/dining area has had cabinets added providing ample storage and all appliances remain with home. Upstairs is a remodeled full bath and three spacious bedrooms with hardwood floors. The lower 3rd level has a one car garage and the utilities area along with a remodeled 1/2 bath. The lowest level has a playroom and 4th bedroom with egress window. The backyard is fenced and house sits on a corner lot. A one-year HSA home warranty is included!
Zillow last checked: 8 hours ago
Listing updated: April 19, 2024 at 07:04am
Listed by:
STEVE VANDERAH 515-453-6353,
Iowa Realty Ankeny,
Roger Severson,
Iowa Realty Ankeny
Bought with:
Ashlee Knickerbocker
Goldfinch Realty Group
Source: DMMLS,MLS#: 689393
Facts & features
Interior
Bedrooms & bathrooms
- Bedrooms: 4
- Bathrooms: 2
- Full bathrooms: 1
- 1/2 bathrooms: 1
Heating
- Forced Air, Gas, Natural Gas
Cooling
- Central Air
Appliances
- Included: Dishwasher, Microwave, Refrigerator, Stove
Features
- Dining Area, See Remarks, Cable TV, Window Treatments
- Flooring: Carpet, Hardwood, Vinyl
- Basement: Crawl Space,Egress Windows,Finished,Unfinished
Interior area
- Total structure area: 1,114
- Total interior livable area: 1,114 sqft
- Finished area below ground: 150
Property
Parking
- Total spaces: 1
- Parking features: Attached, Garage, One Car Garage
- Attached garage spaces: 1
Features
- Levels: Multi/Split
- Exterior features: Fully Fenced, Play Structure
- Fencing: Chain Link,Full
Lot
- Size: 6,664 sqft
- Features: Corner Lot
Details
- Parcel number: 08002922000000
- Zoning: Res
Construction
Type & style
- Home type: SingleFamily
- Architectural style: Split Level
- Property subtype: Single Family Residence
Materials
- Vinyl Siding
- Foundation: Block
- Roof: Asphalt,Shingle
Condition
- Year built: 1955
Details
- Warranty included: Yes
Utilities & green energy
- Sewer: Public Sewer
- Water: Public
Community & neighborhood
Location
- Region: Des Moines
Other
Other facts
- Listing terms: Cash,Conventional,FHA,VA Loan
- Road surface type: Concrete
Price history
| Date | Event | Price |
|---|---|---|
| 4/17/2024 | Sold | $199,000$179/sqft |
Source: | ||
| 2/20/2024 | Pending sale | $199,000$179/sqft |
Source: | ||
| 2/16/2024 | Listed for sale | $199,000+130.1%$179/sqft |
Source: | ||
| 2/4/2021 | Sold | $86,500-3.9%$78/sqft |
Source: Public Record Report a problem | ||
| 4/17/2015 | Sold | $90,000+6%$81/sqft |
Source: | ||
Public tax history
| Year | Property taxes | Tax assessment |
|---|---|---|
| 2024 | $3,104 +3.2% | $168,200 |
| 2023 | $3,008 +0.9% | $168,200 +23.2% |
| 2022 | $2,982 -0.9% | $136,500 |
Find assessor info on the county website
Neighborhood: Prospect Park
Nearby schools
GreatSchools rating
- 2/10Monroe Elementary SchoolGrades: K-5Distance: 0.7 mi
- 3/10Meredith Middle SchoolGrades: 6-8Distance: 1.8 mi
- 2/10Hoover High SchoolGrades: 9-12Distance: 1.8 mi
Schools provided by the listing agent
- District: Des Moines Independent
Source: DMMLS. This data may not be complete. We recommend contacting the local school district to confirm school assignments for this home.

Get pre-qualified for a loan
At Zillow Home Loans, we can pre-qualify you in as little as 5 minutes with no impact to your credit score.An equal housing lender. NMLS #10287.
Sell for more on Zillow
Get a free Zillow Showcase℠ listing and you could sell for .
$211,000
2% more+ $4,220
With Zillow Showcase(estimated)
$215,220
