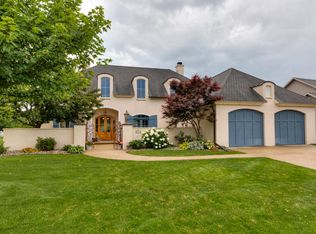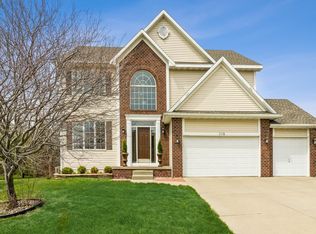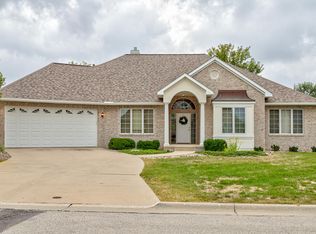Move in ready home with over 3700 sq ft of finished living space with 6 bedrooms, 4 baths PLUS home office space on main floor and in the lower level. Vaulted ceilings in MBR & 9 ft ceilings on main floor. This floorplan offers a great deal of flexibility for how you live! Bonus room above garage could be office/craft room or bedroom. Lower level offers a great deal of extra space for exercise equipment or game room. Main floor has everything you need, vaulted ceiling, master bedroom, sunroom, laundry, and 2 sided fireplace. Kitchen is spacious with large island & informal dining space. Formal dining room or use space as home office. Sunroom and deck provide a relaxing space to enjoy the mature back yard views. The yard is nicely landscaped & features lawn irrigation. New roof Sept 18
This property is off market, which means it's not currently listed for sale or rent on Zillow. This may be different from what's available on other websites or public sources.



