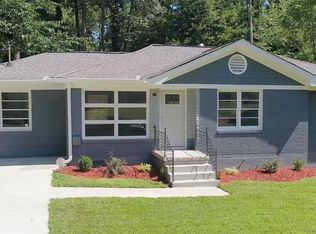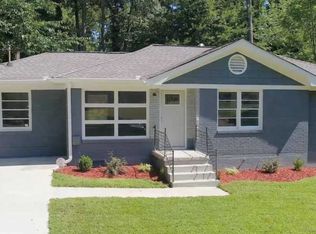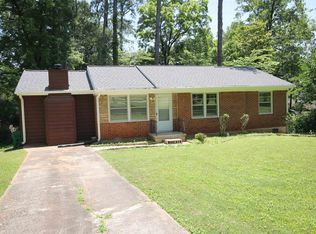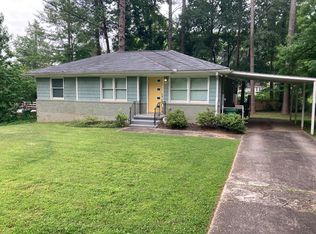Bright and Beautiful Brick Traditional! Located on an Expansive Tree-Lined Corner Lot perfect for outdoor entertaining, this handsome home offers Hardwood Floors, Spacious Interiors, and Pure Potential! A Covered Front Porch invites you into a Large Living Room. Around the corner, an Eat-In Kitchen overlooks a Fully Fenced Backyard with Storage Shed. Three Sun-Soaked Bedrooms share a Classic Tile Bathroom. A One-Car Carport welcomes you home. Easily Renovate for an Open Floorplan! STEPS from Midway Park and minutes to Downtown Decatur, East Atlanta Village, and dozens of shops and restaurants.
This property is off market, which means it's not currently listed for sale or rent on Zillow. This may be different from what's available on other websites or public sources.



