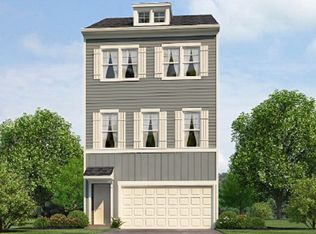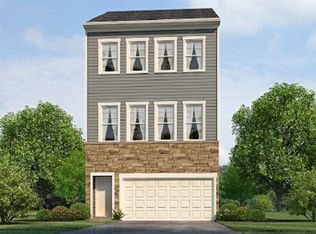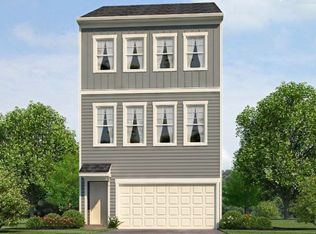New construction townhomes by D.R. Horton located in Parkside. Our homes feature 22 and 24 foot wide 2-car garage homes, fully finished on three levels. Our smart homes include security systems, 2 Alexa packages with a camera door bell. Our homes are fully loaded with laminate hardwood on the main level, upgrade carpet and pad throughout. Your choice of granite or quartz kitchen counters and so much more. We offer $15,000 towards closing assistance and decks. IMMEDIATE DELIVERY!
This property is off market, which means it's not currently listed for sale or rent on Zillow. This may be different from what's available on other websites or public sources.


