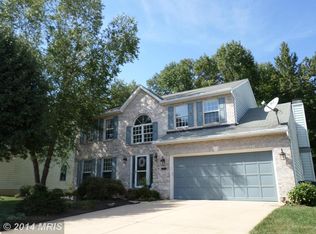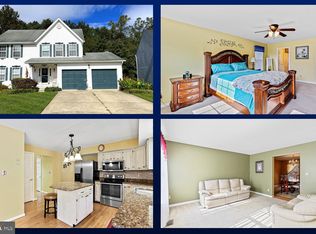Sold for $530,000
$530,000
3118 Peverly Run Rd, Abingdon, MD 21009
4beds
3,988sqft
Single Family Residence
Built in 1994
8,842 Square Feet Lot
$537,300 Zestimate®
$133/sqft
$3,044 Estimated rent
Home value
$537,300
$500,000 - $580,000
$3,044/mo
Zestimate® history
Loading...
Owner options
Explore your selling options
What's special
Make your dreams come true with this large nearly 4,000 square foot, well-cared for home, boasting a grand two story open foyer with soaring ceilings. Featuring a brand new deck (July 2025) backing to serene, picturesque woods. Take in peaceful nights on the screened-in porch just off of the large family room. The kitchen features a huge open layout and fresh professionally surfaced white cabinetry (2025). Enjoy peace of mind for years to come with a new roof (2017) and two (yes, two) new HVAC units in 2023. Upgraded Carolina Bead Siding. Upgraded carpet and Luxury VP Flooring throughout. Renovated powder room and upstairs hall bathroom (both in 2019). New recessed lighting in the primary bedroom suite. Upgraded Kitchen Slider and french door for the walk-out basement. Tons of storage with two sheds tucked nicely under the deck. New Columns for the covered front porch installed in 2025. Schedule your tour today! Stop by our two Open Houses: Friday July 11th 4-6pm and Saturday July 12th 1-3pm
Zillow last checked: 8 hours ago
Listing updated: September 06, 2025 at 03:43am
Listed by:
Emily McGann 410-688-3634,
Compass
Bought with:
Lisa Sparr, 631904
Coldwell Banker Realty
Source: Bright MLS,MLS#: MDHR2045096
Facts & features
Interior
Bedrooms & bathrooms
- Bedrooms: 4
- Bathrooms: 3
- Full bathrooms: 2
- 1/2 bathrooms: 1
- Main level bathrooms: 1
Primary bedroom
- Features: Flooring - Carpet
- Level: Upper
- Area: 280 Square Feet
- Dimensions: 14 X 20
Bedroom 2
- Features: Flooring - Carpet
- Level: Upper
- Area: 132 Square Feet
- Dimensions: 11 X 12
Bedroom 3
- Features: Flooring - Carpet
- Level: Upper
- Area: 182 Square Feet
- Dimensions: 14 X 13
Bedroom 4
- Features: Flooring - Carpet
- Level: Upper
- Area: 143 Square Feet
- Dimensions: 11 X 13
Breakfast room
- Features: Flooring - Vinyl
- Level: Main
- Area: 99 Square Feet
- Dimensions: 11 X 9
Dining room
- Features: Flooring - Carpet
- Level: Main
- Area: 156 Square Feet
- Dimensions: 12 X 13
Family room
- Features: Flooring - Carpet, Fireplace - Wood Burning
- Level: Main
- Area: 266 Square Feet
- Dimensions: 19 X 14
Foyer
- Level: Main
Kitchen
- Features: Flooring - Vinyl
- Level: Main
- Area: 110 Square Feet
- Dimensions: 11 X 10
Laundry
- Level: Unspecified
Laundry
- Level: Main
Living room
- Features: Flooring - Carpet
- Level: Main
- Area: 240 Square Feet
- Dimensions: 16 X 15
Mud room
- Level: Unspecified
Heating
- Forced Air, Electric, Natural Gas
Cooling
- Central Air, Electric
Appliances
- Included: Central Vacuum, Down Draft, Dishwasher, Disposal, Dryer, Ice Maker, Microwave, Oven, Refrigerator, Washer, Gas Water Heater
- Laundry: Laundry Room, Mud Room
Features
- Breakfast Area, Family Room Off Kitchen, Kitchen Island, Kitchen - Table Space, Dining Area, Ceiling Fan(s), Open Floorplan, Recessed Lighting, 9'+ Ceilings, 2 Story Ceilings
- Doors: French Doors, Insulated, Six Panel
- Windows: Double Pane Windows, Screens
- Basement: Full,Rear Entrance,Walk-Out Access
- Number of fireplaces: 1
- Fireplace features: Glass Doors, Mantel(s), Screen
Interior area
- Total structure area: 5,256
- Total interior livable area: 3,988 sqft
- Finished area above ground: 2,720
- Finished area below ground: 1,268
Property
Parking
- Total spaces: 2
- Parking features: Garage Door Opener, Off Street, Attached
- Attached garage spaces: 2
Accessibility
- Accessibility features: Other
Features
- Levels: Three
- Stories: 3
- Patio & porch: Deck, Porch, Screened
- Exterior features: Sidewalks
- Pool features: None
- Has view: Yes
- View description: Garden, Trees/Woods
Lot
- Size: 8,842 sqft
- Features: Backs to Trees, Landscaped
Details
- Additional structures: Above Grade, Below Grade
- Parcel number: 1301234749
- Zoning: R1
- Special conditions: Standard
Construction
Type & style
- Home type: SingleFamily
- Architectural style: Colonial,Traditional
- Property subtype: Single Family Residence
Materials
- Brick Front, Vinyl Siding
- Foundation: Permanent
- Roof: Architectural Shingle
Condition
- New construction: No
- Year built: 1994
Details
- Builder model: GARRETT
- Builder name: SHERR
Utilities & green energy
- Sewer: Public Sewer
- Water: Public
Community & neighborhood
Location
- Region: Abingdon
- Subdivision: Woodland Run
HOA & financial
HOA
- Has HOA: Yes
- HOA fee: $300 annually
Other
Other facts
- Listing agreement: Exclusive Right To Sell
- Ownership: Fee Simple
Price history
| Date | Event | Price |
|---|---|---|
| 8/29/2025 | Sold | $530,000+1.9%$133/sqft |
Source: | ||
| 7/16/2025 | Contingent | $519,900$130/sqft |
Source: | ||
| 7/11/2025 | Listed for sale | $519,900+112.2%$130/sqft |
Source: | ||
| 9/27/2002 | Sold | $245,000+31.1%$61/sqft |
Source: Public Record Report a problem | ||
| 6/10/1994 | Sold | $186,900+107.7%$47/sqft |
Source: Public Record Report a problem | ||
Public tax history
| Year | Property taxes | Tax assessment |
|---|---|---|
| 2025 | $4,232 +3.1% | $402,900 +6.9% |
| 2024 | $4,107 +7.4% | $376,800 +7.4% |
| 2023 | $3,822 +1.4% | $350,700 |
Find assessor info on the county website
Neighborhood: 21009
Nearby schools
GreatSchools rating
- 6/10Abingdon Elementary SchoolGrades: PK-5Distance: 2 mi
- 4/10Edgewood Middle SchoolGrades: 6-8Distance: 3.6 mi
- 3/10Edgewood High SchoolGrades: 9-12Distance: 3.6 mi
Schools provided by the listing agent
- High: Edgewood
- District: Harford County Public Schools
Source: Bright MLS. This data may not be complete. We recommend contacting the local school district to confirm school assignments for this home.

Get pre-qualified for a loan
At Zillow Home Loans, we can pre-qualify you in as little as 5 minutes with no impact to your credit score.An equal housing lender. NMLS #10287.

