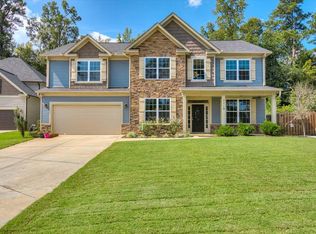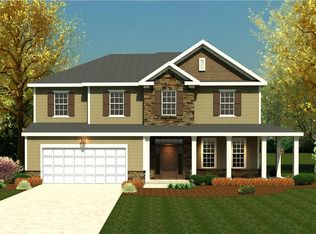Sold for $499,500
$499,500
3118 Ridgefield Drive, Grovetown, GA 30813
4beds
3,218sqft
Single Family Residence
Built in 2019
10,018.8 Square Feet Lot
$509,300 Zestimate®
$155/sqft
$3,155 Estimated rent
Home value
$509,300
$479,000 - $540,000
$3,155/mo
Zestimate® history
Loading...
Owner options
Explore your selling options
What's special
A Statement Home That Speaks Without Saying a Word - Where Modern Luxury Wraps Itself Around You
Step closer. I'm not just another house on the market—I am the one you've imagined in your quietest moments. The one that makes your heart beat a little faster the second you arrive. I don't just welcome you. I pull you in.
This house has too many wow factors to describe.
Tucked into one of Grovetown's most desirable neighborhoods, I am an Energy Star-certified sanctuary—flawlessly designed for elevated living and irresistible entertaining. From the curb, I impress. But once inside, I seduce.
I greet you with curated elegance—custom trim work, soft designer lighting, and an undeniable presence. To your left, my formal dining room reveals a more intimate side. Transformed into a bourbon tasting lounge with cabinetry that conveys, it sets the tone for unforgettable evenings, whispered conversations, and slow sips. Just across the way, a versatile flex space with custom built-in shelving in the added closet begs to be your personal hideaway—an office, a guest suite, a creative studio with lovely barn doors. It's yours to define. Just a step away from your guest bathroom.
Then, I flow into my Great Room—it soars, bathed in natural light, open to the second floor, and anchored by a sleek electric fireplace and 65'' TV. It's not just a room, it's a stage.
At the center of it all, my kitchen stuns. This is where function meets flair. Imagine granite countertops that gleam under sleek pendant lights, an oversized island made for connection, and updated cabinetry with pull-out drawers that invite your fingertips to linger. Stainless steel appliances—all yours. A walk-in pantry with custom wood shelving hides everything you don't want to see, while a wine rack is ready to wow your friends. Whether it's a quiet meal for two or a festive gathering for twenty, I rise to the occasion.
Your retreat awaits on the main floor—the owner's suite, tucked away like a secret. A built-in electric fireplace flickers softly beneath a mounted TV, setting the mood. Slide the barn door and escape into your spa-inspired bath: deep soaking tub, oversized tiled shower, private water closet, double vanity, and a walk-in closet that feels like it was made for someone who understands indulgence.
Upstairs, I offer three more generously sized bedrooms, drenched in natural light and full of personality—two already equipped with mounted TVs. The two front rooms have power shades, all controlled by your cell phone. The Multi-Purpose Room, which overlooks the Great Room, stands ready to become your movie theater, your game room, your canvas of joy. My powered roller shades glide silently down when it's time to dim the day and lean into comfort.
But I'm not finished. Step outside and you'll feel the shift. My screened-in porch is your breezy haven, complete with a ceiling fan and a mounted TV. But it's beyond that where the magic truly happens. A shimmering inground pool, flanked by a newly added deck and a custom-built gazebo, invites barefoot summer nights and laughter that echoes. Pottery waterfalls bring peace to the front and back, a gentle rhythm to your days. And for those who crave year-round pleasure—a Sundance Smart spa tub, available for optional purchase, waits under the stars.
I am smartly wrapped in a privacy fence and embraced by lush landscaping. I come with mounted TVs, ample storage, and a quiet confidence in every corner. My location? Minutes from the Euchee Creek Trails, Fort Eisenhower, Columbia County Convention Center, shopping, dining, and the new hospital on the horizon.
I am more than a home. I am an experience. A feeling. A calling.
I was designed for the one who wants it all—and isn't afraid to live it.
The only question left is:
Are you ready to come home?
Zillow last checked: 8 hours ago
Listing updated: June 27, 2025 at 04:15pm
Listed by:
Lisa Medders 618-207-9508,
EXP Realty, LLC
Bought with:
Cynthia C Daniel, 222242
Property Partners
Source: Hive MLS,MLS#: 541670
Facts & features
Interior
Bedrooms & bathrooms
- Bedrooms: 4
- Bathrooms: 4
- Full bathrooms: 3
- 1/2 bathrooms: 1
Primary bedroom
- Level: Main
- Dimensions: 20 x 14
Bedroom 2
- Level: Upper
- Dimensions: 11 x 12
Bedroom 3
- Level: Upper
- Dimensions: 11 x 14
Bedroom 4
- Level: Upper
- Dimensions: 14 x 14
Breakfast room
- Level: Main
- Dimensions: 12 x 11
Dining room
- Level: Main
- Dimensions: 11 x 12
Great room
- Level: Main
- Dimensions: 18 x 18
Kitchen
- Level: Main
- Dimensions: 11 x 16
Library
- Level: Main
- Dimensions: 11 x 12
Loft
- Level: Upper
- Dimensions: 11 x 13
Sunroom
- Level: Main
- Dimensions: 12 x 12
Heating
- Electric, Fireplace(s), Forced Air, Multiple Systems
Cooling
- Ceiling Fan(s), Central Air, Heat Pump, Multi Units
Appliances
- Included: Built-In Microwave, Dishwasher, Disposal, Electric Range, Electric Water Heater, Refrigerator, See Remarks
Features
- Blinds, Built-in Features, Cable Available, Dry Bar, Garden Tub, Kitchen Island, Pantry, Security System, Smoke Detector(s), Walk-In Closet(s), Washer Hookup, Wired for Data, Electric Dryer Hookup
- Flooring: Carpet, Hardwood, Luxury Vinyl
- Has basement: No
- Attic: Partially Floored,Scuttle,Storage
- Number of fireplaces: 1
- Fireplace features: Great Room
Interior area
- Total structure area: 3,218
- Total interior livable area: 3,218 sqft
Property
Parking
- Total spaces: 2
- Parking features: Attached, Concrete, Garage, Garage Door Opener
- Garage spaces: 2
Features
- Levels: Two
- Patio & porch: Covered, Deck, Enclosed, Front Porch, Patio, Rear Porch, Screened, Sun Room, See Remarks
- Exterior features: Insulated Doors, Insulated Windows, Storm Door(s), Storm Window(s), See Remarks
- Has private pool: Yes
- Pool features: In Ground
- Fencing: Fenced,Privacy
Lot
- Size: 10,018 sqft
- Dimensions: 60 x 135 x 60 x 135
- Features: Landscaped, Sprinklers In Front, Sprinklers In Rear, Wooded, See Remarks
Details
- Additional structures: Gazebo, Outbuilding
- Parcel number: 0521157
Construction
Type & style
- Home type: SingleFamily
- Architectural style: Two Story
- Property subtype: Single Family Residence
Materials
- Brick, Vinyl Siding
- Foundation: Slab
- Roof: Composition
Condition
- Updated/Remodeled
- New construction: No
- Year built: 2019
Utilities & green energy
- Sewer: Public Sewer
- Water: Public
Community & neighborhood
Community
- Community features: Bike Path, Clubhouse, Park, Playground, Pool, Sidewalks, Street Lights, Walking Trail(s)
Location
- Region: Grovetown
- Subdivision: Caroleton
HOA & financial
HOA
- Has HOA: Yes
- HOA fee: $500 monthly
Other
Other facts
- Listing agreement: Exclusive Right To Sell
- Listing terms: VA Loan,Assumable,Cash,Conventional,FHA
Price history
| Date | Event | Price |
|---|---|---|
| 6/27/2025 | Sold | $499,500+0.8%$155/sqft |
Source: | ||
| 5/12/2025 | Pending sale | $495,500$154/sqft |
Source: | ||
| 5/8/2025 | Listed for sale | $495,500+70.7%$154/sqft |
Source: | ||
| 6/27/2019 | Sold | $290,220+429.6%$90/sqft |
Source: | ||
| 2/26/2019 | Sold | $54,800$17/sqft |
Source: Public Record Report a problem | ||
Public tax history
| Year | Property taxes | Tax assessment |
|---|---|---|
| 2024 | $2,153 +3.2% | $435,947 -1.7% |
| 2023 | $2,085 -56.2% | $443,691 +14.7% |
| 2022 | $4,765 +9.2% | $386,731 +14.1% |
Find assessor info on the county website
Neighborhood: 30813
Nearby schools
GreatSchools rating
- 7/10Euchee Creek Elementary SchoolGrades: PK-5Distance: 2.4 mi
- 4/10Harlem Middle SchoolGrades: 6-8Distance: 4.8 mi
- 5/10Harlem High SchoolGrades: 9-12Distance: 4.2 mi
Schools provided by the listing agent
- Elementary: Euchee Creek
- Middle: Harlem
- High: Harlem
Source: Hive MLS. This data may not be complete. We recommend contacting the local school district to confirm school assignments for this home.

Get pre-qualified for a loan
At Zillow Home Loans, we can pre-qualify you in as little as 5 minutes with no impact to your credit score.An equal housing lender. NMLS #10287.


