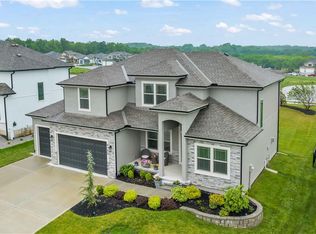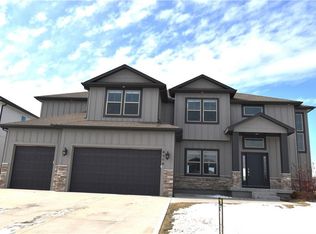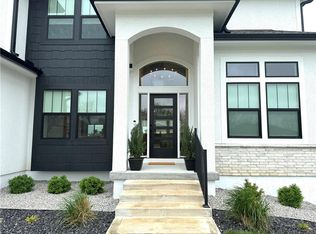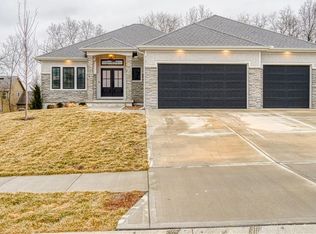Sold
Price Unknown
3118 SW Blue Ribbon St, Lees Summit, MO 64082
5beds
2,757sqft
Single Family Residence
Built in 2022
0.3 Acres Lot
$634,000 Zestimate®
$--/sqft
$2,994 Estimated rent
Home value
$634,000
$564,000 - $710,000
$2,994/mo
Zestimate® history
Loading...
Owner options
Explore your selling options
What's special
MOTIVATED SELLER! Beat the spring market rush! Look at this SHOWSTOPPER! ?? Wait until you see the staircase and upgrades in this home!!! This home is located in Summit View Farms in south Lee's Summit! Why pay 75k more for new when this home has more upgrades, $9k plantation shutters, $10k in upgraded landscaping and a $9k fence already added! This exceptional 5-bedroom, 4-bath residence combines elegance, modern amenities, and top-rated schools into one perfect package. From the moment you step inside, you’ll be captivated by the impressive curved entry staircase that sets the tone for the rest of the home. The heart of this home is the breathtaking kitchen. It boasts a massive island that’s perfect for family gatherings or casual meals. The upgraded quartzite countertops and exquisite backsplash add a touch of luxury, while the walk-in butler’s pantry ensures you have all the space you need for organization and convenience. With 5 spacious bedrooms and 4 full well-appointed bathrooms, this home offers plenty of room for relaxation and privacy. The thoughtful design and high-quality finishes throughout ensure that every corner of this home exudes charm and sophistication. Don’t miss your chance to own this exceptional property in a sought-after neighborhood with top-rated schools. Schedule your showing today and experience the perfect blend of elegance and comfort! OWNER AGENT
Zillow last checked: 8 hours ago
Listing updated: January 31, 2025 at 12:14pm
Listing Provided by:
Telina Shepperd 816-986-8986,
ReeceNichols - Lees Summit
Bought with:
Telina Shepperd, 2019013589
ReeceNichols - Lees Summit
Source: Heartland MLS as distributed by MLS GRID,MLS#: 2503459
Facts & features
Interior
Bedrooms & bathrooms
- Bedrooms: 5
- Bathrooms: 4
- Full bathrooms: 4
Primary bedroom
- Features: Carpet, Walk-In Closet(s)
- Level: Second
- Dimensions: 14 x 17
Bedroom 2
- Level: First
- Dimensions: 12 x 12
Bedroom 3
- Features: Carpet, Ceiling Fan(s), Walk-In Closet(s)
- Level: Second
- Dimensions: 12 x 12
Bedroom 4
- Features: Carpet, Ceiling Fan(s), Walk-In Closet(s)
- Level: Second
- Dimensions: 13 x 13
Bedroom 5
- Features: Carpet, Ceiling Fan(s), Walk-In Closet(s)
- Level: Second
- Dimensions: 12 x 12
Primary bathroom
- Features: Ceramic Tiles, Double Vanity, Separate Shower And Tub
- Level: Second
- Dimensions: 13 x 10
Bathroom 1
- Features: Ceramic Tiles, Shower Only
- Level: First
- Dimensions: 6 x 9
Bathroom 2
- Features: Ceramic Tiles, Shower Only
- Level: Second
- Dimensions: 7 x 8
Bathroom 3
- Features: Ceramic Tiles, Double Vanity, Shower Over Tub
- Level: Second
- Dimensions: 6 x 12
Dining room
- Level: First
- Dimensions: 13 x 10
Great room
- Features: Built-in Features, Ceiling Fan(s), Fireplace
- Level: First
- Dimensions: 20 x 16
Kitchen
- Features: Granite Counters, Kitchen Island, Pantry
- Level: First
- Dimensions: 9 x 16
Laundry
- Features: Ceramic Tiles
- Level: Second
- Dimensions: 8 x 8
Other
- Features: Wood Floor
- Level: First
- Dimensions: 4 x 8
Heating
- Forced Air
Cooling
- Electric
Appliances
- Included: Dishwasher, Disposal, Microwave, Refrigerator, Gas Range
- Laundry: Electric Dryer Hookup, Upper Level
Features
- Custom Cabinets, Kitchen Island, Pantry, Stained Cabinets, Vaulted Ceiling(s), Walk-In Closet(s)
- Flooring: Carpet, Tile, Wood
- Basement: Egress Window(s),Full,Interior Entry
- Number of fireplaces: 1
- Fireplace features: Gas Starter, Great Room
Interior area
- Total structure area: 2,757
- Total interior livable area: 2,757 sqft
- Finished area above ground: 2,757
- Finished area below ground: 0
Property
Parking
- Total spaces: 3
- Parking features: Attached, Garage Faces Front
- Attached garage spaces: 3
Features
- Patio & porch: Covered
Lot
- Size: 0.30 Acres
- Dimensions: 79 x 180
- Features: City Limits, City Lot
Details
- Parcel number: 69520061000000000
Construction
Type & style
- Home type: SingleFamily
- Architectural style: Traditional
- Property subtype: Single Family Residence
Materials
- Stone Trim, Stucco & Frame
- Roof: Composition
Condition
- Year built: 2022
Details
- Builder model: The Fireside
- Builder name: Bill Kenney Homes
Utilities & green energy
- Sewer: Public Sewer
- Water: Public
Community & neighborhood
Security
- Security features: Smoke Detector(s)
Location
- Region: Lees Summit
- Subdivision: Summit View Farms
HOA & financial
HOA
- Has HOA: Yes
- Amenities included: Play Area, Pool
- Services included: Management
- Association name: Summit View Farms Development Group
Other
Other facts
- Ownership: Private
Price history
| Date | Event | Price |
|---|---|---|
| 1/31/2025 | Sold | -- |
Source: | ||
| 11/26/2024 | Contingent | $629,999$229/sqft |
Source: | ||
| 11/20/2024 | Price change | $629,999-1.6%$229/sqft |
Source: | ||
| 10/18/2024 | Price change | $639,9990%$232/sqft |
Source: | ||
| 10/4/2024 | Price change | $640,000-0.8%$232/sqft |
Source: | ||
Public tax history
| Year | Property taxes | Tax assessment |
|---|---|---|
| 2024 | $7,353 +118.6% | $101,840 +117% |
| 2023 | $3,364 +181.2% | $46,931 +216.7% |
| 2022 | $1,196 -2% | $14,820 |
Find assessor info on the county website
Neighborhood: 64082
Nearby schools
GreatSchools rating
- 8/10Summit Pointe Elementary SchoolGrades: K-5Distance: 0.6 mi
- 6/10Summit Lakes Middle SchoolGrades: 6-8Distance: 2.2 mi
- 9/10Lee's Summit West High SchoolGrades: 9-12Distance: 1.5 mi
Schools provided by the listing agent
- Elementary: Summit Pointe
- Middle: Summit Lakes
- High: Lee's Summit West
Source: Heartland MLS as distributed by MLS GRID. This data may not be complete. We recommend contacting the local school district to confirm school assignments for this home.
Get a cash offer in 3 minutes
Find out how much your home could sell for in as little as 3 minutes with a no-obligation cash offer.
Estimated market value$634,000
Get a cash offer in 3 minutes
Find out how much your home could sell for in as little as 3 minutes with a no-obligation cash offer.
Estimated market value
$634,000



