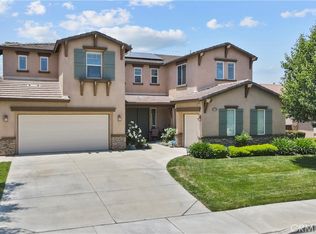Sold for $605,000
$605,000
31183 Tiverton Rd, Menifee, CA 92584
3beds
2,417sqft
Single Family Residence
Built in 2010
6,969.6 Square Feet Lot
$614,200 Zestimate®
$250/sqft
$3,337 Estimated rent
Home value
$614,200
$583,000 - $645,000
$3,337/mo
Zestimate® history
Loading...
Owner options
Explore your selling options
What's special
Huge Price Improvement! Spanish inspired residence on a quiet street. Single-story home, open floor plan, 10-ft ceilings. Dining room can be used as fourth bedroom with closet. Upgrades include custom tile entry, wood flooring, plantation shutters, and built-in wine rack. Kitchen highlights: granite counters, custom tile backsplash, walk-in pantry, stainless steel appliances, center island, dark wood cabinets, tile flooring, and recessed lighting. Cozy family room with custom-framed fireplace. Primary bedroom: upgraded carpeting, huge walk-in closet, ceiling fan. Luxurious primary bath with separate tub, custom shower, dual sinks, framed mirror, and upgraded lighting. Backyard: custom fireplace, block walls, custom built putting green, custom concrete. Laundry room with built-in cabinets. Garage with workbench and storage cabinets.
Zillow last checked: 8 hours ago
Listing updated: June 27, 2025 at 02:03am
Listed by:
Melissa K Eannarino DRE #01970570 760-845-1085,
Real Broker,
Ricky Silber DRE #01906562 619-540-9409,
Real Broker
Bought with:
Angela B Ervin, DRE #02004753
Pacific Sotheby's International Realty
Source: SDMLS,MLS#: 240000808 Originating MLS: San Diego Association of REALTOR
Originating MLS: San Diego Association of REALTOR
Facts & features
Interior
Bedrooms & bathrooms
- Bedrooms: 3
- Bathrooms: 2
- Full bathrooms: 2
Heating
- Forced Air Unit
Cooling
- Central Forced Air
Appliances
- Included: Dishwasher, Disposal, Microwave, Range/Oven, Refrigerator, Solar Panels, Gas Stove
- Laundry: Gas
Features
- Number of fireplaces: 1
- Fireplace features: FP in Living Room
Interior area
- Total structure area: 2,417
- Total interior livable area: 2,417 sqft
Property
Parking
- Total spaces: 4
- Parking features: Attached
- Garage spaces: 2
Features
- Levels: 1 Story
- Patio & porch: Awning/Porch Covered
- Pool features: N/K
- Fencing: Brick Wall
Lot
- Size: 6,969 sqft
- Dimensions: 99' x 111'
Details
- Parcel number: 372481022
Construction
Type & style
- Home type: SingleFamily
- Property subtype: Single Family Residence
Materials
- Stucco
- Roof: Tile/Clay
Condition
- Year built: 2010
Utilities & green energy
- Sewer: Sewer Connected
- Water: Meter on Property
Community & neighborhood
Location
- Region: Menifee
- Subdivision: OUT OF AREA
HOA & financial
HOA
- HOA fee: $53 monthly
- Services included: N/K
- Association name: Lexington at Belmount
Other
Other facts
- Listing terms: Cash,Conventional,FHA,VA
Price history
| Date | Event | Price |
|---|---|---|
| 2/29/2024 | Sold | $605,000+1%$250/sqft |
Source: | ||
| 2/2/2024 | Pending sale | $599,000$248/sqft |
Source: | ||
| 1/25/2024 | Price change | $599,000-4.2%$248/sqft |
Source: | ||
| 1/11/2024 | Listed for sale | $625,000+20.2%$259/sqft |
Source: | ||
| 4/15/2021 | Sold | $520,000$215/sqft |
Source: Public Record Report a problem | ||
Public tax history
| Year | Property taxes | Tax assessment |
|---|---|---|
| 2025 | $8,405 -9.6% | $617,099 +11.8% |
| 2024 | $9,297 -12.5% | $551,827 +2% |
| 2023 | $10,627 +1.2% | $541,008 +2% |
Find assessor info on the county website
Neighborhood: 92584
Nearby schools
GreatSchools rating
- 6/10Southshore Elementary SchoolGrades: K-5Distance: 0.3 mi
- 5/10Bell Mountain Middle SchoolGrades: 6-8Distance: 0.9 mi
- 6/10Santa Rosa AcademyGrades: K-12Distance: 1.8 mi
Get a cash offer in 3 minutes
Find out how much your home could sell for in as little as 3 minutes with a no-obligation cash offer.
Estimated market value$614,200
Get a cash offer in 3 minutes
Find out how much your home could sell for in as little as 3 minutes with a no-obligation cash offer.
Estimated market value
$614,200
