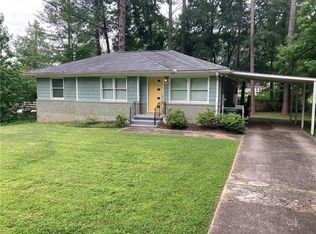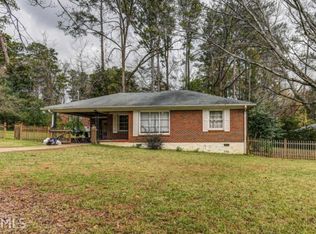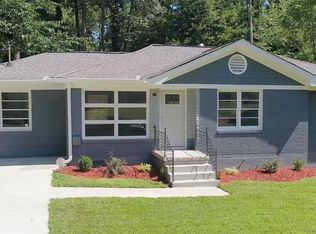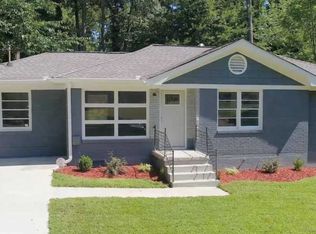Closed
$250,000
3119 Beech Dr, Decatur, GA 30032
3beds
1,256sqft
Single Family Residence, Residential
Built in 1954
0.4 Acres Lot
$282,500 Zestimate®
$199/sqft
$2,080 Estimated rent
Home value
$282,500
$249,000 - $322,000
$2,080/mo
Zestimate® history
Loading...
Owner options
Explore your selling options
What's special
Well-maintained brick ranch on huge corner lot in Belvedere Gardens. Brand new roof with architectural shingles and freshly painted interior and exterior. Newer stainless steel kitchen appliances and new bathroom vanity. This home is ready for move-in and is perfect for both the first-time homebuyer or the investor, with an ideal floorplan for creating an open concept, renovated space. Living room flows into open kitchen and dining area, with view to spacious family room with fireplace and new carpet. Deck overlooks fenced back yard. Walk-in crawlspace with plenty of room for storage. New roof has a GAF 50-year Golden Pledge materials warranty. Great location with easy access to highways, downtown Decatur, Emory, CDC schools and restaurants. Investor owned, no disclosure. No blind offers.
Zillow last checked: 8 hours ago
Listing updated: June 26, 2023 at 11:04pm
Listing Provided by:
BRANAGAN DUNN,
Realty Associates of Atlanta, LLC.,
Emily Hogan,
Realty Associates of Atlanta, LLC.
Bought with:
Sarah Hickey, 391717
Solace Realty, LLC
Source: FMLS GA,MLS#: 7223187
Facts & features
Interior
Bedrooms & bathrooms
- Bedrooms: 3
- Bathrooms: 1
- Full bathrooms: 1
- Main level bathrooms: 1
- Main level bedrooms: 3
Primary bedroom
- Features: Other
- Level: Other
Bedroom
- Features: Other
Primary bathroom
- Features: None
Dining room
- Features: Open Concept
Kitchen
- Features: Cabinets Stain, Laminate Counters, View to Family Room
Heating
- Forced Air, Natural Gas
Cooling
- Ceiling Fan(s), Central Air
Appliances
- Included: Electric Water Heater, Gas Range, Range Hood, Refrigerator
- Laundry: In Kitchen
Features
- Flooring: Carpet, Hardwood
- Windows: Wood Frames
- Basement: Crawl Space,Exterior Entry,Full
- Attic: Pull Down Stairs
- Number of fireplaces: 1
- Fireplace features: Family Room, Gas Log
- Common walls with other units/homes: No Common Walls
Interior area
- Total structure area: 1,256
- Total interior livable area: 1,256 sqft
- Finished area above ground: 1,256
Property
Parking
- Parking features: Driveway
- Has uncovered spaces: Yes
Accessibility
- Accessibility features: None
Features
- Levels: One
- Stories: 1
- Patio & porch: Deck
- Exterior features: Rear Stairs
- Pool features: None
- Spa features: None
- Fencing: Back Yard,Chain Link
- Has view: Yes
- View description: Trees/Woods
- Waterfront features: None
- Body of water: None
Lot
- Size: 0.40 Acres
- Dimensions: 135 x 130
- Features: Back Yard, Corner Lot, Front Yard, Sloped
Details
- Additional structures: None
- Parcel number: 15 218 06 001
- Other equipment: None
- Horse amenities: None
Construction
Type & style
- Home type: SingleFamily
- Architectural style: Ranch
- Property subtype: Single Family Residence, Residential
Materials
- Brick 3 Sides, Cedar
- Foundation: Block
- Roof: Composition
Condition
- Resale
- New construction: No
- Year built: 1954
Utilities & green energy
- Electric: Other
- Sewer: Public Sewer
- Water: Public
- Utilities for property: Cable Available, Electricity Available, Natural Gas Available, Sewer Available, Water Available
Green energy
- Energy efficient items: None
- Energy generation: None
Community & neighborhood
Security
- Security features: Smoke Detector(s)
Community
- Community features: Street Lights
Location
- Region: Decatur
- Subdivision: Belvedere Gardens
Other
Other facts
- Road surface type: Paved
Price history
| Date | Event | Price |
|---|---|---|
| 6/21/2023 | Sold | $250,000+0.4%$199/sqft |
Source: | ||
| 6/7/2023 | Pending sale | $249,000$198/sqft |
Source: | ||
| 6/1/2023 | Contingent | $249,000$198/sqft |
Source: | ||
| 5/28/2023 | Listed for sale | $249,000+219.2%$198/sqft |
Source: | ||
| 4/28/1998 | Sold | $78,000$62/sqft |
Source: Public Record Report a problem | ||
Public tax history
| Year | Property taxes | Tax assessment |
|---|---|---|
| 2024 | $4,547 +26.1% | $93,200 +27.8% |
| 2023 | $3,606 +17.8% | $72,920 +18.7% |
| 2022 | $3,062 +9.5% | $61,440 +10.9% |
Find assessor info on the county website
Neighborhood: Belvedere Park
Nearby schools
GreatSchools rating
- 4/10Peachcrest Elementary SchoolGrades: PK-5Distance: 1.1 mi
- 5/10Mary Mcleod Bethune Middle SchoolGrades: 6-8Distance: 3.8 mi
- 3/10Towers High SchoolGrades: 9-12Distance: 1.6 mi
Schools provided by the listing agent
- Elementary: Peachcrest
- Middle: Mary McLeod Bethune
- High: Towers
Source: FMLS GA. This data may not be complete. We recommend contacting the local school district to confirm school assignments for this home.
Get a cash offer in 3 minutes
Find out how much your home could sell for in as little as 3 minutes with a no-obligation cash offer.
Estimated market value
$282,500
Get a cash offer in 3 minutes
Find out how much your home could sell for in as little as 3 minutes with a no-obligation cash offer.
Estimated market value
$282,500



