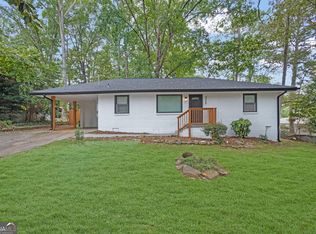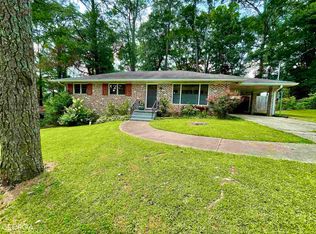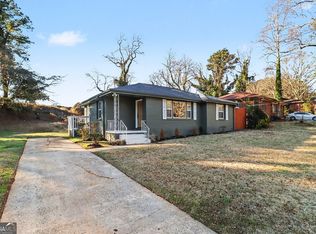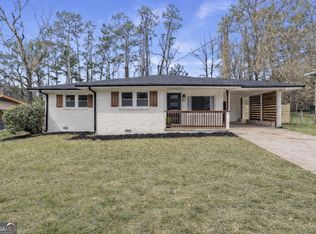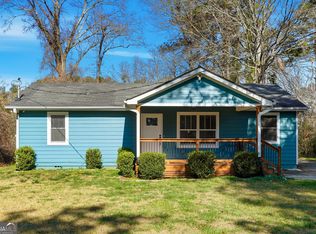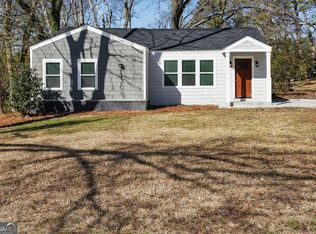Fully renovated modern ranch in Decatur featuring 7" wide plank flooring, a bold accent wall, and a designer tuxedo kitchen with smoked oak uppers, black lowers, quartz countertops, and gas range. Stackable washer & dryer included. Spacious primary suite with walk-in closet and double vanity bath. Fenced backyard, brick exterior, and thoughtful upgrades throughout. Move-in ready and beautifully finished - a must see!
Active
$310,000
3119 Bellgreen Way, Decatur, GA 30032
4beds
1,350sqft
Est.:
Single Family Residence
Built in 1956
10,454.4 Square Feet Lot
$-- Zestimate®
$230/sqft
$-- HOA
What's special
- 3 days |
- 297 |
- 16 |
Zillow last checked: 8 hours ago
Listing updated: February 11, 2026 at 10:07pm
Listed by:
Ashley Swepson 678-713-1432,
Virtual Properties Realty.Net
Source: GAMLS,MLS#: 10677022
Tour with a local agent
Facts & features
Interior
Bedrooms & bathrooms
- Bedrooms: 4
- Bathrooms: 3
- Full bathrooms: 3
- Main level bathrooms: 3
- Main level bedrooms: 4
Rooms
- Room types: Family Room
Kitchen
- Features: Solid Surface Counters
Heating
- Central
Cooling
- Central Air, Electric
Appliances
- Included: Dishwasher, Disposal, Dryer, Electric Water Heater, Microwave, Refrigerator, Washer
- Laundry: In Kitchen
Features
- Double Vanity, Master On Main Level, Roommate Plan
- Flooring: Vinyl
- Basement: None
- Has fireplace: No
- Common walls with other units/homes: No Common Walls
Interior area
- Total structure area: 1,350
- Total interior livable area: 1,350 sqft
- Finished area above ground: 1,350
- Finished area below ground: 0
Property
Parking
- Parking features: None
Features
- Levels: One
- Stories: 1
- Fencing: Back Yard,Chain Link
- Waterfront features: No Dock Or Boathouse
- Body of water: None
Lot
- Size: 10,454.4 Square Feet
- Features: Private
Details
- Parcel number: 15 154 06 014
- Special conditions: As Is
Construction
Type & style
- Home type: SingleFamily
- Architectural style: Brick 4 Side,Ranch
- Property subtype: Single Family Residence
Materials
- Vinyl Siding
- Roof: Composition
Condition
- Updated/Remodeled
- New construction: No
- Year built: 1956
Utilities & green energy
- Sewer: Public Sewer
- Water: Public
- Utilities for property: Cable Available, Electricity Available, High Speed Internet, Phone Available, Sewer Available, Underground Utilities, Water Available
Community & HOA
Community
- Features: None
- Security: Carbon Monoxide Detector(s), Smoke Detector(s)
- Subdivision: Eastdale
HOA
- Has HOA: No
- Services included: None
Location
- Region: Decatur
Financial & listing details
- Price per square foot: $230/sqft
- Tax assessed value: $220,300
- Annual tax amount: $3,728
- Date on market: 2/9/2026
- Cumulative days on market: 3 days
- Listing agreement: Exclusive Right To Sell
- Electric utility on property: Yes
Estimated market value
Not available
Estimated sales range
Not available
$2,262/mo
Price history
Price history
| Date | Event | Price |
|---|---|---|
| 2/10/2026 | Listed for sale | $310,000+118.3%$230/sqft |
Source: | ||
| 11/3/2025 | Sold | $142,000-10.1%$105/sqft |
Source: | ||
| 10/1/2025 | Pending sale | $158,000$117/sqft |
Source: | ||
| 8/28/2025 | Listed for sale | $158,000$117/sqft |
Source: | ||
| 8/26/2025 | Pending sale | $158,000$117/sqft |
Source: | ||
Public tax history
Public tax history
| Year | Property taxes | Tax assessment |
|---|---|---|
| 2025 | $4,304 +0.1% | $88,119 |
| 2024 | $4,301 +1.3% | $88,119 0% |
| 2023 | $4,248 +45.4% | $88,120 +49.9% |
Find assessor info on the county website
BuyAbility℠ payment
Est. payment
$1,820/mo
Principal & interest
$1458
Property taxes
$253
Home insurance
$109
Climate risks
Neighborhood: Candler-Mcafee
Nearby schools
GreatSchools rating
- 4/10Columbia Elementary SchoolGrades: PK-5Distance: 0.3 mi
- 3/10Columbia Middle SchoolGrades: 6-8Distance: 1.9 mi
- 2/10Columbia High SchoolGrades: 9-12Distance: 0.8 mi
Schools provided by the listing agent
- Elementary: Columbia
- Middle: Columbia
- High: Columbia
Source: GAMLS. This data may not be complete. We recommend contacting the local school district to confirm school assignments for this home.
- Loading
- Loading
