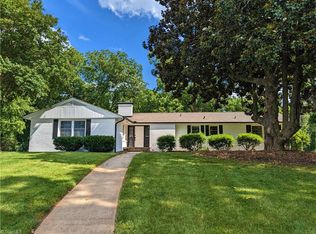Sold for $587,500
$587,500
3119 Burkeshore Rd, Winston Salem, NC 27106
3beds
2,235sqft
Stick/Site Built, Residential, Single Family Residence
Built in 1962
0.36 Acres Lot
$585,400 Zestimate®
$--/sqft
$2,067 Estimated rent
Home value
$585,400
$539,000 - $632,000
$2,067/mo
Zestimate® history
Loading...
Owner options
Explore your selling options
What's special
This one-level living residence has undergone extensive cosmetic updates, showcasing a pristine Buena Vista Ranch. The kitchen features quartz countertops, a spacious island with storage, stainless steel appliances, a gas cooktop, a barista counter, complemented by a cozy keeping room with a fireplace. The main-level primary bedroom suite offers convenience and comfort and both updated full baths offer heated tile floors. Additionally the Living Room is adorned with custom built-ins while other features include extensive two and three piece crown moulding, plantation shutters and fresh paint. The large Composite-floored patio extends to a well-manicured, partially fenced backyard, perfect for outdoor enjoyment. Additionally, the lower level boasts a generous recreation/ bonus room with large storage closet, a workshop, and ample additional storage for all your hobbies. Recent roof and exterior paint.
Zillow last checked: 8 hours ago
Listing updated: October 28, 2025 at 09:53am
Listed by:
Diane Barber 336-782-2220,
Village Realty
Bought with:
Molly Haus, 267479
Leonard Ryden Burr Real Estate
Source: Triad MLS,MLS#: 1190098 Originating MLS: Winston-Salem
Originating MLS: Winston-Salem
Facts & features
Interior
Bedrooms & bathrooms
- Bedrooms: 3
- Bathrooms: 3
- Full bathrooms: 2
- 1/2 bathrooms: 1
- Main level bathrooms: 3
Primary bedroom
- Level: Main
- Dimensions: 14.58 x 11
Bedroom 2
- Level: Main
- Dimensions: 11.58 x 11.08
Bedroom 3
- Level: Main
- Dimensions: 10.83 x 10.17
Bonus room
- Level: Lower
- Dimensions: 25.42 x 13.42
Dining room
- Level: Main
- Dimensions: 10 x 8.5
Entry
- Level: Main
- Dimensions: 11.67 x 5.58
Other
- Level: Main
- Dimensions: 11.08 x 7.5
Kitchen
- Level: Main
- Dimensions: 15.75 x 11.08
Living room
- Level: Main
- Dimensions: 18.83 x 13.58
Other
- Level: Main
- Dimensions: 9.75 x 9.33
Heating
- Forced Air, Natural Gas
Cooling
- Central Air
Appliances
- Included: Dishwasher, Gas Cooktop, Free-Standing Range, Range Hood, Gas Water Heater
- Laundry: Dryer Connection, Main Level, Washer Hookup
Features
- Built-in Features, Ceiling Fan(s), Dead Bolt(s), Kitchen Island, Pantry, Solid Surface Counter
- Flooring: Tile, Vinyl, Wood
- Doors: Insulated Doors
- Windows: Insulated Windows
- Basement: Partially Finished, Basement
- Attic: Floored,Pull Down Stairs
- Number of fireplaces: 1
- Fireplace features: Keeping Room
Interior area
- Total structure area: 3,524
- Total interior livable area: 2,235 sqft
- Finished area above ground: 1,762
- Finished area below ground: 473
Property
Parking
- Total spaces: 2
- Parking features: Carport, Driveway, Attached Carport
- Attached garage spaces: 2
- Has carport: Yes
- Has uncovered spaces: Yes
Features
- Levels: One
- Stories: 1
- Patio & porch: Porch
- Exterior features: Garden
- Pool features: None
- Fencing: Fenced,Partial
Lot
- Size: 0.36 Acres
- Features: City Lot, Subdivided, Sloped, Not in Flood Zone, Subdivision
Details
- Parcel number: 6816513444
- Zoning: RS12
- Special conditions: Owner Sale
Construction
Type & style
- Home type: SingleFamily
- Architectural style: Ranch
- Property subtype: Stick/Site Built, Residential, Single Family Residence
Materials
- Brick
Condition
- Year built: 1962
Utilities & green energy
- Sewer: Public Sewer
- Water: Public
Community & neighborhood
Security
- Security features: Security Lights, Carbon Monoxide Detector(s), Smoke Detector(s)
Location
- Region: Winston Salem
- Subdivision: Buena Vista
Other
Other facts
- Listing agreement: Exclusive Right To Sell
- Listing terms: Cash,Conventional,FHA,VA Loan
Price history
| Date | Event | Price |
|---|---|---|
| 10/28/2025 | Sold | $587,500-2.1% |
Source: | ||
| 9/20/2025 | Pending sale | $599,900 |
Source: | ||
| 8/9/2025 | Listed for sale | $599,900+160.8% |
Source: | ||
| 12/3/2021 | Sold | $230,000$103/sqft |
Source: Public Record Report a problem | ||
Public tax history
| Year | Property taxes | Tax assessment |
|---|---|---|
| 2025 | $4,634 +26.6% | $420,400 +61.1% |
| 2024 | $3,660 +4.8% | $260,900 |
| 2023 | $3,493 +1.9% | $260,900 |
Find assessor info on the county website
Neighborhood: Buena Vista
Nearby schools
GreatSchools rating
- 9/10Whitaker ElementaryGrades: PK-5Distance: 0.9 mi
- 1/10Wiley MiddleGrades: 6-8Distance: 2.2 mi
- 4/10Reynolds HighGrades: 9-12Distance: 2.1 mi
Get a cash offer in 3 minutes
Find out how much your home could sell for in as little as 3 minutes with a no-obligation cash offer.
Estimated market value$585,400
Get a cash offer in 3 minutes
Find out how much your home could sell for in as little as 3 minutes with a no-obligation cash offer.
Estimated market value
$585,400
