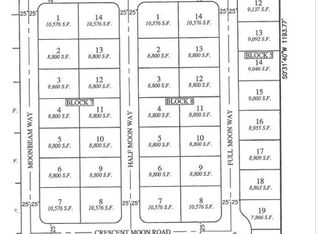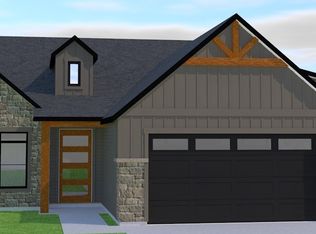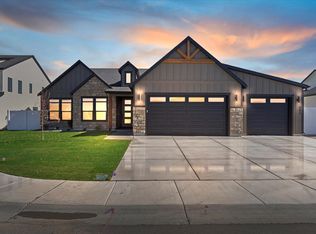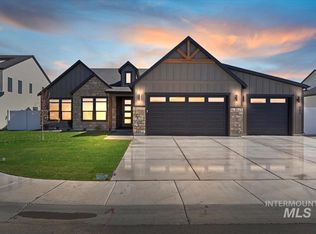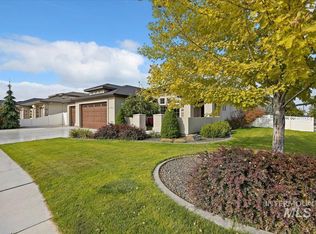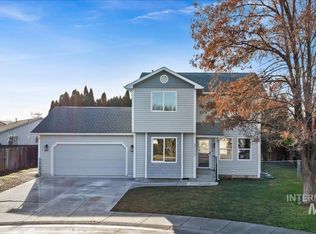This thoughtfully designed, brand-new four-bedroom, two-&-a-half-bath home offers a spacious open floor plan that perfectly blends style & functionality. The kitchen is a showstopper with gorgeous custom black walnut cabinets, granite countertops, tile backsplashes, & under-cabinet lighting. An extra-large walk-in pantry provides ample storage. The owner’s suite boasts a walk-in tiled shower with dual shower heads, a freestanding tub, dual vanities, & a spacious walk in closet. The main living areas are enhanced with upgraded 22 ml LVP flooring, while the bedrooms offer plush carpeting for added comfort. Exterior highlights include Hardie siding finishes, stone accents, a finished three-car garage, & a large covered back patio, perfect for relaxing or entertaining. Additional upgrades include an enhanced insulation package, a high-efficiency 95% EFF furnace, a full stainless steel appliance package, LED can-lighting, rain gutters, fully fenced yard, sprinkler system, and landscaped. Schedule a showing today!
Active
$639,900
3119 Crescent Moon Rd, Twin Falls, ID 83301
4beds
3baths
2,420sqft
Est.:
Single Family Residence
Built in 2025
10,585.08 Square Feet Lot
$639,500 Zestimate®
$264/sqft
$21/mo HOA
What's special
Spacious open floor planFinished three-car garageTile backsplashesDual shower headsStone accentsHardie siding finishesSprinkler system
- 210 days |
- 233 |
- 14 |
Zillow last checked: 8 hours ago
Listing updated: December 18, 2025 at 07:57am
Listed by:
Christa Schiess 208-420-3721,
Super Realty of Idaho
Source: IMLS,MLS#: 98950676
Tour with a local agent
Facts & features
Interior
Bedrooms & bathrooms
- Bedrooms: 4
- Bathrooms: 3
- Main level bathrooms: 2
- Main level bedrooms: 4
Primary bedroom
- Level: Main
Bedroom 2
- Level: Main
Bedroom 3
- Level: Main
Bedroom 4
- Level: Main
Kitchen
- Level: Main
Office
- Level: Main
Heating
- Forced Air, Natural Gas
Cooling
- Central Air
Appliances
- Included: Gas Water Heater, Dishwasher, Disposal, Oven/Range Freestanding, Refrigerator, Gas Oven, Gas Range
Features
- Bath-Master, Bed-Master Main Level, Guest Room, Split Bedroom, Den/Office, Great Room, Double Vanity, Walk-In Closet(s), Walk In Shower, Pantry, Kitchen Island, Granite Counters, Number of Baths Main Level: 2
- Flooring: Carpet
- Has basement: No
- Has fireplace: Yes
- Fireplace features: Gas
Interior area
- Total structure area: 2,420
- Total interior livable area: 2,420 sqft
- Finished area above ground: 2,420
Property
Parking
- Total spaces: 3
- Parking features: Attached, Driveway
- Attached garage spaces: 3
- Has uncovered spaces: Yes
Features
- Levels: One
- Patio & porch: Covered Patio/Deck
- Fencing: Full,Vinyl
Lot
- Size: 10,585.08 Square Feet
- Features: 10000 SF - .49 AC, Garden, Irrigation Available, Sidewalks, Auto Sprinkler System, Drip Sprinkler System, Full Sprinkler System, Pressurized Irrigation Sprinkler System
Details
- Parcel number: RPT34920070080A
Construction
Type & style
- Home type: SingleFamily
- Property subtype: Single Family Residence
Materials
- Concrete, Frame, Stone, HardiPlank Type
- Foundation: Crawl Space
- Roof: Architectural Style
Condition
- New Construction
- New construction: Yes
- Year built: 2025
Details
- Warranty included: Yes
Utilities & green energy
- Water: Public
- Utilities for property: Sewer Connected
Community & HOA
Community
- Subdivision: Morning Sun Subdivision (Twin Falls)
HOA
- Has HOA: Yes
- HOA fee: $250 annually
Location
- Region: Twin Falls
Financial & listing details
- Price per square foot: $264/sqft
- Annual tax amount: $282
- Date on market: 6/12/2025
- Listing terms: Cash,Consider All
- Ownership: Fee Simple
- Road surface type: Paved
Estimated market value
$639,500
$608,000 - $671,000
$2,759/mo
Price history
Price history
Price history is unavailable.
Public tax history
Public tax history
Tax history is unavailable.BuyAbility℠ payment
Est. payment
$3,592/mo
Principal & interest
$3059
Property taxes
$288
Other costs
$245
Climate risks
Neighborhood: 83301
Nearby schools
GreatSchools rating
- 6/10Pillar Falls ElementaryGrades: PK-5Distance: 4.5 mi
- 6/10Vera C O'leary Jr High SchoolGrades: 6-8Distance: 1.5 mi
- 8/10Twin Falls Senior High SchoolGrades: 9-12Distance: 1.8 mi
Schools provided by the listing agent
- Elementary: Pillar Falls
- Middle: O'Leary
- High: Twin Falls
- District: Twin Falls School District #411
Source: IMLS. This data may not be complete. We recommend contacting the local school district to confirm school assignments for this home.
- Loading
- Loading
