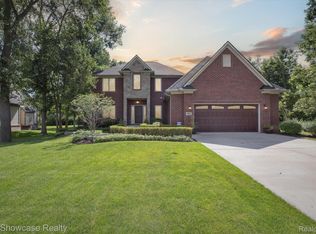Sold for $489,000 on 09/30/24
$489,000
3119 E Maple Rd, Milford, MI 48381
3beds
3,145sqft
Single Family Residence
Built in 2001
0.61 Acres Lot
$508,300 Zestimate®
$155/sqft
$3,236 Estimated rent
Home value
$508,300
$468,000 - $549,000
$3,236/mo
Zestimate® history
Loading...
Owner options
Explore your selling options
What's special
Discover tranquility in this custom-built brick residence, gracefully situated on a secluded .61-acre lot. Backed by a serene wooded area, this low-maintenance home offers ultimate privacy and natural beauty. Unwind on the covered front porch or the expansive paver patio in your fenced backyard.
The main level showcases a spacious master suite complete with a walk-in closet and luxurious shower. A gourmet kitchen, featuring a convenient island, ample cabinetry, and Corian countertops, is perfect for culinary enthusiasts. Enjoy the warmth of hardwood floors throughout the foyer, great rm, and kitchen, while ceramic tile graces the bathrooms.
Relax by the custom-built brick fireplaces, expertly crafted, in both the Great rm and basement. A first-floor laundry rm with a pantry adds convenience.
Entertain in style with a custom-built treehouse complete with a balcony, perfect for enjoying the outdoors. The oversized two-car garage offers side entry access and additional storage.
Recent updates include a new roof with a fresh skylight, appliances, furnace, hot water heater and a stylish fence.
Enjoy outdoor adventures close to home with the Michigan Airline Trail, a 270-mile non-motorized pathway perfect for biking and running.
Don't miss the opportunity to experience the unparalleled craftsmanship and attention to detail in this remarkable home. Schedule your viewing today!
Zillow last checked: 8 hours ago
Listing updated: August 23, 2025 at 11:15pm
Listed by:
Christy Brown Ambrose 248-408-3151,
RE/MAX Classic
Bought with:
Susan M Tolstyka, 6501274752
Morgan Milzow & Ford, REALTORS®
Source: Realcomp II,MLS#: 20240061257
Facts & features
Interior
Bedrooms & bathrooms
- Bedrooms: 3
- Bathrooms: 3
- Full bathrooms: 2
- 1/2 bathrooms: 1
Primary bedroom
- Level: Entry
- Dimensions: 14 x 16
Bedroom
- Level: Second
- Dimensions: 10 x 12
Bedroom
- Level: Second
- Dimensions: 14 x 14
Primary bathroom
- Level: Entry
- Dimensions: 7 x 10
Other
- Level: Second
- Dimensions: 10 x 9
Other
- Level: Entry
Other
- Level: Entry
- Dimensions: 15 x 10
Family room
- Level: Basement
- Dimensions: 15 x 20
Great room
- Level: Entry
- Dimensions: 16 x 20
Kitchen
- Level: Entry
- Dimensions: 14 x 19
Laundry
- Level: Entry
- Dimensions: 6 x 8
Library
- Level: Second
- Dimensions: 9 x 12
Heating
- Forced Air, Natural Gas
Cooling
- Ceiling Fans, Central Air
Appliances
- Included: Dishwasher, Disposal, Dryer, Free Standing Gas Oven, Free Standing Refrigerator, Humidifier, Microwave, Washer
- Laundry: Laundry Room
Features
- Wet Bar
- Basement: Finished,Full
- Has fireplace: Yes
- Fireplace features: Basement, Great Room, Wood Burning
Interior area
- Total interior livable area: 3,145 sqft
- Finished area above ground: 1,897
- Finished area below ground: 1,248
Property
Parking
- Total spaces: 2
- Parking features: Two Car Garage, Attached, Driveway, Garage Door Opener, Side Entrance
- Attached garage spaces: 2
Features
- Levels: Two
- Stories: 2
- Entry location: GroundLevelwSteps
- Patio & porch: Covered, Patio, Porch
- Exterior features: Lighting
- Pool features: None
- Fencing: Back Yard,Fenced
Lot
- Size: 0.61 Acres
- Dimensions: 83.00 x 317.00
Details
- Additional structures: Other
- Parcel number: 1731151027
- Special conditions: Short Sale No,Standard
Construction
Type & style
- Home type: SingleFamily
- Architectural style: Cape Cod
- Property subtype: Single Family Residence
Materials
- Brick
- Foundation: Basement, Block, Sump Pump
- Roof: Asphalt
Condition
- New construction: No
- Year built: 2001
Utilities & green energy
- Sewer: Public Sewer
- Water: Public
Community & neighborhood
Location
- Region: Milford
Other
Other facts
- Listing agreement: Exclusive Right To Sell
- Listing terms: Cash,Conventional
Price history
| Date | Event | Price |
|---|---|---|
| 9/30/2024 | Sold | $489,000-0.2%$155/sqft |
Source: | ||
| 8/26/2024 | Pending sale | $489,900$156/sqft |
Source: | ||
| 8/20/2024 | Listed for sale | $489,900+58%$156/sqft |
Source: | ||
| 9/24/2018 | Sold | $310,000+355.9%$99/sqft |
Source: Public Record Report a problem | ||
| 6/29/2000 | Sold | $68,000$22/sqft |
Source: Public Record Report a problem | ||
Public tax history
| Year | Property taxes | Tax assessment |
|---|---|---|
| 2024 | $6,130 +5% | $260,620 +9.8% |
| 2023 | $5,839 +0.9% | $237,360 +0.8% |
| 2022 | $5,788 +1.1% | $235,550 +7.3% |
Find assessor info on the county website
Neighborhood: 48381
Nearby schools
GreatSchools rating
- 6/10Wixom Elementary SchoolGrades: K-5Distance: 1.1 mi
- 7/10Sarah G. Banks Middle SchoolGrades: 6-8Distance: 1.2 mi
- 8/10Walled Lake Western High SchoolGrades: 9-12Distance: 2.1 mi
Get a cash offer in 3 minutes
Find out how much your home could sell for in as little as 3 minutes with a no-obligation cash offer.
Estimated market value
$508,300
Get a cash offer in 3 minutes
Find out how much your home could sell for in as little as 3 minutes with a no-obligation cash offer.
Estimated market value
$508,300
