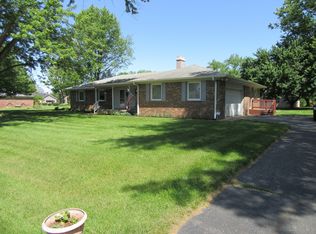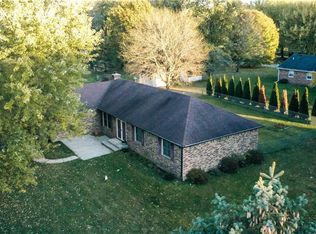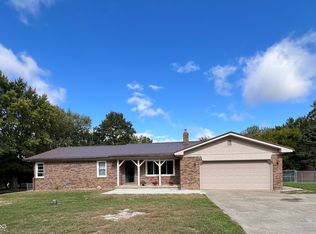Sold
$252,900
3119 W Burning Tree Rd, Crawfordsville, IN 47933
3beds
1,656sqft
Residential, Single Family Residence
Built in 1973
0.54 Acres Lot
$253,200 Zestimate®
$153/sqft
$1,753 Estimated rent
Home value
$253,200
$241,000 - $266,000
$1,753/mo
Zestimate® history
Loading...
Owner options
Explore your selling options
What's special
Welcome to this cozy 3-bedroom, 2-bath ranch home nestled in the desirable Carringdon Hills neighborhood. Step inside to discover an updated kitchen featuring granite countertops, a center island, eat-in area, breakfast bar, and ample cabinet space - perfect for both everyday living and entertaining. The well-designed layout includes two full bathrooms, generously sized bedrooms, and a warm, inviting family room with a fireplace - ideal for cozy evenings and gatherings. Enjoy outdoor living in the spacious, fenced-in backyard with a patio- perfect for summer barbecues or playtime with kids. Conveniently located near the country club, this move-in ready home offers comfort, functionality, and a great location. Don't miss your chance to make it yours!
Zillow last checked: 8 hours ago
Listing updated: September 11, 2025 at 05:00am
Listing Provided by:
Maria Munjack 765-376-9265,
Taylor Real Estate Specialists
Bought with:
Chad Sprague
Midwest Homes and Land
Source: MIBOR as distributed by MLS GRID,MLS#: 22043682
Facts & features
Interior
Bedrooms & bathrooms
- Bedrooms: 3
- Bathrooms: 2
- Full bathrooms: 2
- Main level bathrooms: 2
- Main level bedrooms: 3
Primary bedroom
- Level: Main
- Area: 224 Square Feet
- Dimensions: 16x14
Bedroom 2
- Level: Main
- Area: 120 Square Feet
- Dimensions: 12x10
Bedroom 3
- Level: Main
- Area: 150 Square Feet
- Dimensions: 15x10
Family room
- Level: Main
- Area: 221 Square Feet
- Dimensions: 17x13
Kitchen
- Level: Main
- Area: 273 Square Feet
- Dimensions: 21x13
Laundry
- Features: Tile-Ceramic
- Level: Main
- Area: 48 Square Feet
- Dimensions: 8x6
Living room
- Level: Main
- Area: 260 Square Feet
- Dimensions: 20x13
Heating
- Forced Air, High Efficiency (90%+ AFUE )
Cooling
- Central Air
Appliances
- Included: Electric Cooktop, Dishwasher, Dryer, ENERGY STAR Qualified Water Heater, Electric Water Heater, Disposal, Microwave, Oven, Refrigerator, Washer, Water Softener Owned, Other
- Laundry: Laundry Room
Features
- Attic Access, Breakfast Bar, Hardwood Floors, High Speed Internet, Eat-in Kitchen, Walk-In Closet(s)
- Flooring: Hardwood
- Has basement: No
- Attic: Access Only
- Number of fireplaces: 1
- Fireplace features: Family Room, Gas Log
Interior area
- Total structure area: 1,656
- Total interior livable area: 1,656 sqft
Property
Parking
- Total spaces: 2
- Parking features: Attached
- Attached garage spaces: 2
Features
- Levels: One
- Stories: 1
- Patio & porch: Patio
- Fencing: Fenced,Full
- Has view: Yes
- View description: Neighborhood
Lot
- Size: 0.54 Acres
- Features: Mature Trees, Trees-Small (Under 20 Ft)
Details
- Parcel number: 541103441033000027
- Special conditions: Sales Disclosure On File
- Horse amenities: None
Construction
Type & style
- Home type: SingleFamily
- Architectural style: Ranch
- Property subtype: Residential, Single Family Residence
Materials
- Brick
- Foundation: Wood
Condition
- New construction: No
- Year built: 1973
Utilities & green energy
- Electric: 200+ Amp Service
- Sewer: Septic Tank
- Water: Well, Private
- Utilities for property: Electricity Connected
Community & neighborhood
Location
- Region: Crawfordsville
- Subdivision: Carringdon Hills
Price history
| Date | Event | Price |
|---|---|---|
| 9/8/2025 | Sold | $252,900-2.7%$153/sqft |
Source: | ||
| 7/29/2025 | Pending sale | $259,900$157/sqft |
Source: | ||
| 7/14/2025 | Listed for sale | $259,900$157/sqft |
Source: | ||
| 7/5/2025 | Pending sale | $259,900$157/sqft |
Source: | ||
| 6/12/2025 | Price change | $259,900-3.7%$157/sqft |
Source: | ||
Public tax history
| Year | Property taxes | Tax assessment |
|---|---|---|
| 2024 | $1,580 -8.6% | $192,300 -0.9% |
| 2023 | $1,729 +19.5% | $194,000 +3.8% |
| 2022 | $1,447 +10.2% | $186,900 +19.8% |
Find assessor info on the county website
Neighborhood: 47933
Nearby schools
GreatSchools rating
- 4/10Meredith Nicholson Elementary SchoolGrades: 2-3Distance: 2.7 mi
- 6/10Joseph F Tuttle Middle SchoolGrades: 6-8Distance: 3.5 mi
- 4/10Crawfordsville Sr High SchoolGrades: 9-12Distance: 3 mi
Schools provided by the listing agent
- Middle: Crawfordsville Middle School
Source: MIBOR as distributed by MLS GRID. This data may not be complete. We recommend contacting the local school district to confirm school assignments for this home.

Get pre-qualified for a loan
At Zillow Home Loans, we can pre-qualify you in as little as 5 minutes with no impact to your credit score.An equal housing lender. NMLS #10287.


