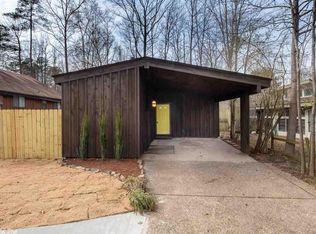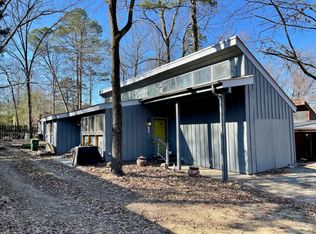Closed
$165,000
312 Atkins Rd, Little Rock, AR 72211
2beds
1,001sqft
Single Family Residence
Built in 1983
6,969.6 Square Feet Lot
$172,400 Zestimate®
$165/sqft
$1,333 Estimated rent
Home value
$172,400
$162,000 - $183,000
$1,333/mo
Zestimate® history
Loading...
Owner options
Explore your selling options
What's special
Architect Bob Bland custom-built this passive solar home in 1983 based on California trends. Energy Rx Blower-Door test results meet today's energy efficient ratings. The shed style is traditional combined with modern features: soaring ceilings in 4 rooms and cozy vaulted ceilings in others making this a comforting home. All rooms, including the spacious 2-car garage, have relaxing natural light, due to clerestory windows, and useful storage. The entrance is zero-stepped. The open-floor plan provides flexibility. The kitchen includes numerous cabinets and drawers, plenty of prep spaces, a bar, pantry, bump-out windows, and room for a dining or work table. The garage includes a work nook, windows, and cathedral ceiling. The expanded driveway holds 4-cars or turnaround. A private, side-yard patio is a natural space, calling you to calming outdoor enjoyment. The tree-shaded backyard includes a lofted shed to mimic the architecture of the house. Paths of outdoor carpet and brown rock create flowering and evergreen landscaped areas. The location is wonderful for shopping, walking, and public transportation. Agents see remarks.
Zillow last checked: 8 hours ago
Listing updated: July 03, 2025 at 09:40am
Listed by:
Anita K Strange 501-231-2803,
CBRPM Group
Bought with:
Madison I Ralph, AR
Keller Williams Realty
Source: CARMLS,MLS#: 23029499
Facts & features
Interior
Bedrooms & bathrooms
- Bedrooms: 2
- Bathrooms: 2
- Full bathrooms: 2
Dining room
- Features: Kitchen/Dining Combo
Heating
- Electric
Cooling
- Electric
Appliances
- Included: Built-In Range, Electric Range
- Laundry: Laundry Room
Features
- Sheet Rock, 2 Bedrooms Same Level
- Flooring: Carpet, Vinyl
- Has fireplace: Yes
- Fireplace features: Wood Burning Stove
Interior area
- Total structure area: 1,001
- Total interior livable area: 1,001 sqft
Property
Parking
- Total spaces: 2
- Parking features: Two Car
Features
- Levels: One
- Stories: 1
- Fencing: Partial
Lot
- Size: 6,969 sqft
- Features: Level
Details
- Parcel number: 44L0710500800
Construction
Type & style
- Home type: SingleFamily
- Architectural style: Contemporary
- Property subtype: Single Family Residence
Materials
- Cedar
- Foundation: Slab
- Roof: Shingle
Condition
- New construction: No
- Year built: 1983
Utilities & green energy
- Sewer: Public Sewer
- Water: Public
Community & neighborhood
Location
- Region: Little Rock
- Subdivision: GIBRALTER HGTS
HOA & financial
HOA
- Has HOA: No
Other
Other facts
- Listing terms: VA Loan,FHA,Conventional,Cash
- Road surface type: Paved
Price history
| Date | Event | Price |
|---|---|---|
| 10/20/2023 | Sold | $165,000+6.5%$165/sqft |
Source: | ||
| 9/18/2023 | Listed for sale | $154,999$155/sqft |
Source: | ||
| 9/4/2015 | Sold | --0 |
Source: Agent Provided Report a problem | ||
Public tax history
| Year | Property taxes | Tax assessment |
|---|---|---|
| 2024 | $1,096 +54% | $22,805 +40.4% |
| 2023 | $712 -6.6% | $16,240 |
| 2022 | $762 -1.1% | $16,240 |
Find assessor info on the county website
Neighborhood: Rock Creek
Nearby schools
GreatSchools rating
- 4/10Terry Elementary SchoolGrades: K-5Distance: 1.3 mi
- 7/10Pinnacle View Middle SchoolGrades: 6-8Distance: 4.7 mi
- 4/10Little Rock West High School of InnovationGrades: 9-12Distance: 4.7 mi
Get pre-qualified for a loan
At Zillow Home Loans, we can pre-qualify you in as little as 5 minutes with no impact to your credit score.An equal housing lender. NMLS #10287.
Sell for more on Zillow
Get a Zillow Showcase℠ listing at no additional cost and you could sell for .
$172,400
2% more+$3,448
With Zillow Showcase(estimated)$175,848

