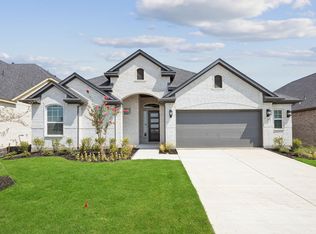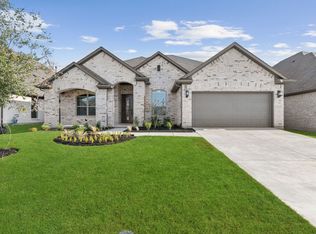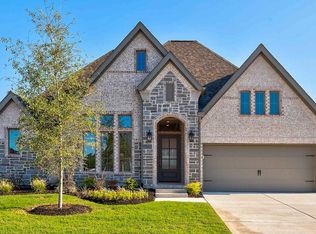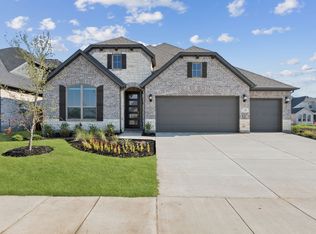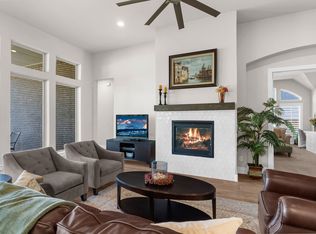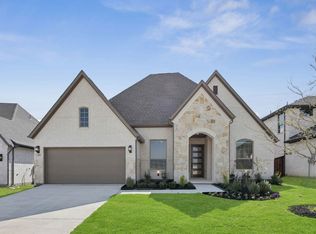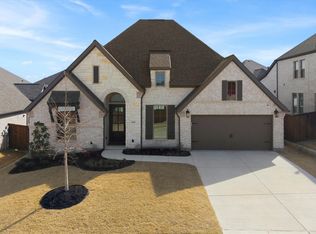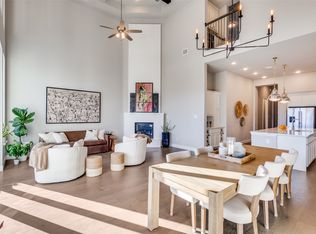312 Bee Balm Rd, McKinney, TX 75071
What's special
- 250 days |
- 304 |
- 15 |
Zillow last checked: 8 hours ago
Listing updated: 22 hours ago
Ben Caballero 888-872-6006,
Chesmar Homes
Travel times
Schedule tour
Select your preferred tour type — either in-person or real-time video tour — then discuss available options with the builder representative you're connected with.
Open house
Facts & features
Interior
Bedrooms & bathrooms
- Bedrooms: 4
- Bathrooms: 4
- Full bathrooms: 3
- 1/2 bathrooms: 1
Primary bedroom
- Features: Dual Sinks, Double Vanity, En Suite Bathroom, Separate Shower, Walk-In Closet(s)
- Level: First
- Dimensions: 13 x 18
Bedroom
- Level: First
- Dimensions: 13 x 11
Bedroom
- Level: First
- Dimensions: 13 x 11
Bedroom
- Level: First
- Dimensions: 10 x 14
Bonus room
- Level: First
- Dimensions: 10 x 13
Dining room
- Level: First
- Dimensions: 10 x 15
Kitchen
- Features: Eat-in Kitchen, Kitchen Island, Pantry, Walk-In Pantry
- Level: First
- Dimensions: 4 x 4
Living room
- Level: First
- Dimensions: 15 x 23
Office
- Level: First
- Dimensions: 10 x 12
Utility room
- Features: Utility Room
- Level: First
- Dimensions: 4 x 4
Heating
- Central
Cooling
- Central Air
Appliances
- Included: Dishwasher, Disposal
- Laundry: Washer Hookup, Electric Dryer Hookup
Features
- High Speed Internet, Pantry, Cable TV, Walk-In Closet(s)
- Flooring: Carpet, Tile, Wood
- Has basement: No
- Number of fireplaces: 2
- Fireplace features: Family Room, Outside
Interior area
- Total interior livable area: 2,648 sqft
Video & virtual tour
Property
Parking
- Total spaces: 3
- Parking features: Garage, Garage Door Opener, Tandem
- Garage spaces: 3
Features
- Levels: One
- Stories: 1
- Patio & porch: Covered
- Pool features: None, Community
- Fencing: Back Yard,Fenced,Full,Gate,Wood
Lot
- Size: 8,102.16 Square Feet
- Dimensions: 60 x 135
Details
- Parcel number: 2942499
Construction
Type & style
- Home type: SingleFamily
- Architectural style: Contemporary/Modern,Traditional,Detached
- Property subtype: Single Family Residence
Materials
- Brick
- Foundation: Slab
- Roof: Composition
Condition
- New construction: Yes
- Year built: 2025
Details
- Builder name: Chesmar Homes Dallas
Utilities & green energy
- Utilities for property: Cable Available
Green energy
- Energy efficient items: Construction, Doors, HVAC, Insulation, Thermostat, Windows
- Water conservation: Low-Flow Fixtures
Community & HOA
Community
- Features: Clubhouse, Other, Playground, Park, Pool, Trails/Paths, Curbs, Sidewalks
- Security: Carbon Monoxide Detector(s), Smoke Detector(s)
- Subdivision: Trinity Falls
HOA
- Has HOA: Yes
- Services included: All Facilities
- HOA fee: $1,500 annually
- HOA name: CCMC
- HOA phone: 480-921-7500
Location
- Region: Mckinney
Financial & listing details
- Price per square foot: $255/sqft
- Date on market: 6/23/2025
- Cumulative days on market: 251 days
About the community
Source: Chesmar Homes
5 homes in this community
Available homes
| Listing | Price | Bed / bath | Status |
|---|---|---|---|
Current home: 312 Bee Balm Rd | $675,000 | 4 bed / 4 bath | Available |
| 329 Bay Laurel Rd | $745,000 | 4 bed / 3 bath | Available |
| 813 Lost Woods Way | $749,000 | 3 bed / 3 bath | Available |
| 224 Bee Balm Rd | $775,000 | 5 bed / 4 bath | Available |
| 237 Bee Balm Rd | $809,779 | 4 bed / 4 bath | Available |
Source: Chesmar Homes
Contact builder
By pressing Contact builder, you agree that Zillow Group and other real estate professionals may call/text you about your inquiry, which may involve use of automated means and prerecorded/artificial voices and applies even if you are registered on a national or state Do Not Call list. You don't need to consent as a condition of buying any property, goods, or services. Message/data rates may apply. You also agree to our Terms of Use.
Learn how to advertise your homesEstimated market value
$668,400
$635,000 - $702,000
$3,062/mo
Price history
| Date | Event | Price |
|---|---|---|
| 2/25/2026 | Price change | $675,000-2.9%$255/sqft |
Source: NTREIS #20978181 Report a problem | ||
| 1/8/2026 | Price change | $695,000-5.6%$262/sqft |
Source: NTREIS #20978181 Report a problem | ||
| 11/21/2025 | Price change | $736,421+5.2%$278/sqft |
Source: NTREIS #20978181 Report a problem | ||
| 9/19/2025 | Price change | $699,999-4.9%$264/sqft |
Source: NTREIS #20978181 Report a problem | ||
| 9/3/2025 | Price change | $736,421+1.7%$278/sqft |
Source: Chesmar Homes Report a problem | ||
Public tax history
Monthly payment
Neighborhood: Trinity Falls
Nearby schools
GreatSchools rating
- 1/10County Residential CenterGrades: 5-12Distance: 3.5 mi
- 7/10Scott Morgan Johnson Middle SchoolGrades: 6-8Distance: 4.5 mi
- 8/10McKinney North High SchoolGrades: 9-12Distance: 4.8 mi
Schools provided by the MLS
- Elementary: Ruth and Harold Frazier
- Middle: Johnson
- High: McKinney North
- District: McKinney ISD
Source: NTREIS. This data may not be complete. We recommend contacting the local school district to confirm school assignments for this home.
