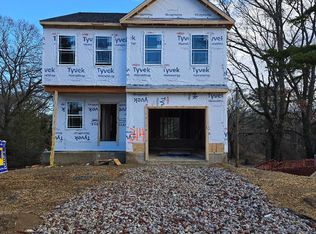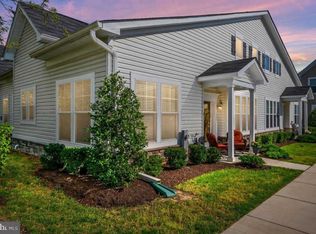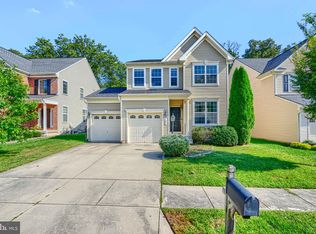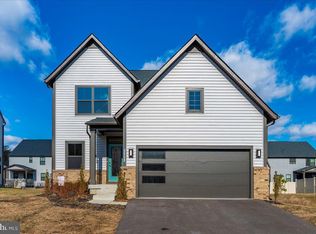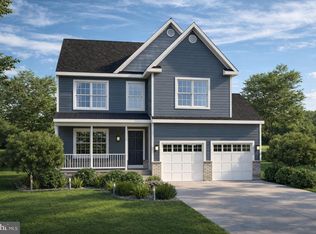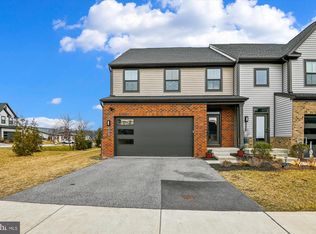Construction Update - Estimated finish date Sepr/Oct FALL 2025 Welcome to your NEW HOME! This lot will feature the Wye model with Walkout Basement. This model offers an Open Kitchen with an Island and seating for 4, a Pantry Closet, a Dining Area, and a Family Room w/Stone Fireplace(Wood Burning). On the upper level, our buyers love the Primary Bedroom, which features a tray ceiling, recessed lights, and a walk-in Closet. The Primary Bath has a tiled Walk-in Shower with a Seat , a Double Vanity, and a Soaking Tub. Added by this builder are the number of upgrades the builder offers that are included in the list price. For details about the floor plan and inclusions, you can contact the Listing Agent, Maryann Pettie. Construction Update - Estimated finish date Sept/Oct FALL 2025 . Buyer must be under contract by 4/30/25 to pick their decorative selections and finishes.
New construction
$650,000
312 Caldwell Rd, Pasadena, MD 21122
4beds
--sqft
Est.:
Single Family Residence
Built in ----
7,003 Square Feet Lot
$651,600 Zestimate®
$--/sqft
$-- HOA
What's special
Walk-in closetDouble vanityPantry closetDining areaSoaking tub
- 76 days |
- 675 |
- 17 |
Zillow last checked: 8 hours ago
Listing updated: January 19, 2026 at 08:54am
Listed by:
Maryann Pettie 443-618-9221,
Douglas Realty, LLC (410) 255-3690
Source: Bright MLS,MLS#: MDAA2130932
Tour with a local agent
Facts & features
Interior
Bedrooms & bathrooms
- Bedrooms: 4
- Bathrooms: 3
- Full bathrooms: 2
- 1/2 bathrooms: 1
- Main level bathrooms: 1
Rooms
- Room types: Dining Room, Primary Bedroom, Bedroom 2, Bedroom 3, Bedroom 4, Kitchen, Family Room, Foyer, Laundry, Bathroom 2, Primary Bathroom, Half Bath
Primary bedroom
- Level: Upper
Bedroom 2
- Level: Upper
Bedroom 3
- Level: Upper
Bedroom 4
- Level: Upper
Primary bathroom
- Level: Upper
Bathroom 2
- Level: Upper
Dining room
- Level: Main
Family room
- Level: Main
Foyer
- Level: Main
Half bath
- Level: Main
Kitchen
- Level: Main
Laundry
- Level: Upper
Heating
- ENERGY STAR Qualified Equipment, Heat Pump, Electric
Cooling
- Ceiling Fan(s), Central Air, Electric
Appliances
- Included: Microwave, Dishwasher, Energy Efficient Appliances, Exhaust Fan, Ice Maker, Oven/Range - Electric, Refrigerator, Stainless Steel Appliance(s), Electric Water Heater, Water Heater
- Laundry: Has Laundry, Upper Level, Laundry Room
Features
- 9'+ Ceilings, Dry Wall
- Flooring: Carpet, Ceramic Tile, Luxury Vinyl
- Doors: Sliding Glass, Insulated
- Windows: Double Pane Windows, Insulated Windows, Screens, Vinyl Clad
- Basement: Heated,Interior Entry,Exterior Entry,Concrete,Rough Bath Plumb,Space For Rooms,Sump Pump,Unfinished,Walk-Out Access
- Has fireplace: No
Interior area
- Total structure area: 0
- Finished area above ground: 0
- Finished area below ground: 0
Video & virtual tour
Property
Parking
- Total spaces: 2
- Parking features: Garage Faces Front, Garage Door Opener, Inside Entrance, Attached, Driveway
- Attached garage spaces: 2
- Has uncovered spaces: Yes
Accessibility
- Accessibility features: None
Features
- Levels: Three
- Stories: 3
- Exterior features: Lighting, Flood Lights, Rain Gutters, Sidewalks
- Pool features: None
Lot
- Size: 7,003 Square Feet
Details
- Additional structures: Above Grade, Below Grade
- Parcel number: 020300003572800
- Zoning: R5
- Special conditions: Standard
Construction
Type & style
- Home type: SingleFamily
- Architectural style: Colonial
- Property subtype: Single Family Residence
Materials
- Shake Siding, Stone, Vinyl Siding
- Foundation: Concrete Perimeter
- Roof: Architectural Shingle
Condition
- Excellent
- New construction: Yes
Details
- Builder model: The James River
- Builder name: Cattail Construction
Utilities & green energy
- Sewer: Public Sewer
- Water: Public
- Utilities for property: Cable Connected, Phone, Sewer Available, Water Available
Community & HOA
Community
- Security: Exterior Cameras, Smoke Detector(s), Security System, Carbon Monoxide Detector(s)
- Subdivision: Pasadena
HOA
- Has HOA: No
Location
- Region: Pasadena
Financial & listing details
- Tax assessed value: $145,200
- Annual tax amount: $2,007
- Date on market: 11/10/2025
- Listing agreement: Exclusive Right To Sell
- Listing terms: Cash,Conventional,FHA,VA Loan
- Inclusions: Stainless Set Of Appliances To Include Refrigerator, Stove, Built In Microwave, Dishwasher, Ev Outlet At Garage And More!
- Ownership: Fee Simple
Estimated market value
$651,600
$619,000 - $684,000
$3,318/mo
Price history
Price history
| Date | Event | Price |
|---|---|---|
| 10/18/2025 | Price change | $650,000+3.2% |
Source: | ||
| 4/24/2025 | Price change | $629,900-9.9% |
Source: | ||
| 3/18/2025 | Listed for sale | $699,000+288.3% |
Source: | ||
| 10/12/2023 | Sold | $180,000+125% |
Source: Public Record Report a problem | ||
| 8/9/2019 | Sold | $80,000-51.2% |
Source: Public Record Report a problem | ||
Public tax history
Public tax history
| Year | Property taxes | Tax assessment |
|---|---|---|
| 2025 | -- | $145,200 -32.9% |
| 2024 | $2,368 -1.5% | $216,300 -1.7% |
| 2023 | $2,404 +8.9% | $220,133 +4.2% |
Find assessor info on the county website
BuyAbility℠ payment
Est. payment
$3,831/mo
Principal & interest
$3143
Property taxes
$460
Home insurance
$228
Climate risks
Neighborhood: 21122
Nearby schools
GreatSchools rating
- 6/10Freetown Elementary SchoolGrades: PK-5Distance: 0.5 mi
- 4/10Marley Middle SchoolGrades: 6-8Distance: 1.7 mi
- 3/10Glen Burnie High SchoolGrades: 9-12Distance: 3.1 mi
Schools provided by the listing agent
- Elementary: Freetown
- Middle: Marley
- High: Glen Burnie
- District: Anne Arundel County Public Schools
Source: Bright MLS. This data may not be complete. We recommend contacting the local school district to confirm school assignments for this home.
