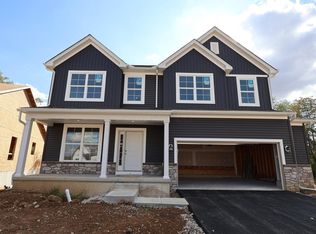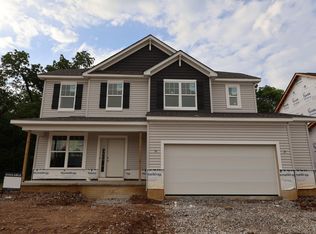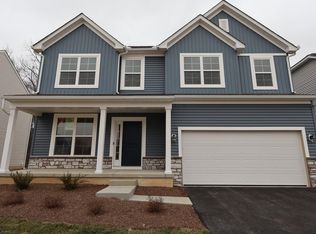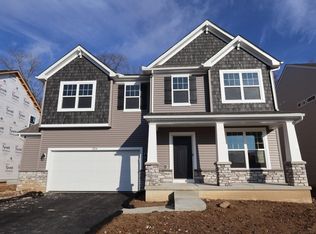Sold for $460,750
$460,750
312 Cherry Hills Rd, Commercial Point, OH 43116
3beds
1,972sqft
Single Family Residence
Built in 2025
7,405.2 Square Feet Lot
$467,400 Zestimate®
$234/sqft
$2,515 Estimated rent
Home value
$467,400
$294,000 - $738,000
$2,515/mo
Zestimate® history
Loading...
Owner options
Explore your selling options
What's special
Welcome to 312 Cherry Hills Road, a beautiful new construction home for sale in Commercial Point. This delightful Quick Move-In offers comfortable living with 3 bedrooms, 2.5 bathrooms, an open-concept living space, a study, a 2.5-car garage, and a full basement.
This home provides the perfect balance of functionality and style with its well-designed floorplan. The open-concept living space creates a seamless flow between the kitchen, dining, and living areas, making it ideal for both everyday living and hosting gatherings.
As you wander upstairs, you'll enter into a large, open loft that overlooks onto the foyer below. This space is perfect for a hangout space or for movie and game nights! The upstairs owner's bedroom serves as a peaceful retreat, while two additional bedrooms provide comfortable spaces for family members or guests. With 2.5 bathrooms in total, this home ensures convenience for everyone.
As a new construction home, you'll enjoy the benefits of modern systems, fresh finishes, and the peace of mind that comes with a newly built residence. Attention to detail and quality craftsmanship is evident throughout each space.
Located at 312 Cherry Hills Road in Commercial Point, this home combines the charm of small-town living with convenient access to essentials. The thoughtful design of this home provides a canvas for you to create your ideal living environment while enjoying all the benefits of a new construction.
Experience the quality and comfort of this lovely new construction home - a place where you can establish roots and create lasting memories!
Zillow last checked: 8 hours ago
Listing updated: September 30, 2025 at 07:31am
Listed by:
Daniel V Tartabini 614-321-1139,
New Advantage, LTD
Bought with:
Michael Doyle, 2017001554
Real of Ohio
Thomas E Bolin, 2021003524
Real of Ohio
Source: Columbus and Central Ohio Regional MLS ,MLS#: 225027134
Facts & features
Interior
Bedrooms & bathrooms
- Bedrooms: 3
- Bathrooms: 3
- Full bathrooms: 2
- 1/2 bathrooms: 1
Heating
- Forced Air
Cooling
- Central Air
Features
- Flooring: Carpet, Ceramic/Porcelain, Vinyl
- Windows: Insulated Windows
- Basement: Full
- Common walls with other units/homes: No Common Walls
Interior area
- Total structure area: 1,972
- Total interior livable area: 1,972 sqft
Property
Parking
- Total spaces: 2
- Parking features: Garage Door Opener, Attached
- Attached garage spaces: 2
Features
- Levels: Two
Lot
- Size: 7,405 sqft
Details
- Parcel number: L40000010000201
- Special conditions: Standard
Construction
Type & style
- Home type: SingleFamily
- Architectural style: Traditional
- Property subtype: Single Family Residence
Condition
- New construction: Yes
- Year built: 2025
Details
- Warranty included: Yes
Utilities & green energy
- Sewer: Public Sewer
- Water: Public
Community & neighborhood
Location
- Region: Commercial Point
- Subdivision: Foxfire
HOA & financial
HOA
- Has HOA: Yes
- HOA fee: $400 semi-annually
- Amenities included: Bike/Walk Path, Park, Pool, Sidewalk
Other
Other facts
- Listing terms: VA Loan,FHA,Conventional
Price history
| Date | Event | Price |
|---|---|---|
| 9/29/2025 | Sold | $460,750-0.2%$234/sqft |
Source: | ||
| 8/18/2025 | Pending sale | $461,750+0.2%$234/sqft |
Source: | ||
| 7/31/2025 | Price change | $460,750-0.2%$234/sqft |
Source: | ||
| 7/29/2025 | Price change | $461,750-0.9%$234/sqft |
Source: | ||
| 6/4/2025 | Price change | $465,750+0.2%$236/sqft |
Source: | ||
Public tax history
Tax history is unavailable.
Neighborhood: 43116
Nearby schools
GreatSchools rating
- 8/10Scioto Elementary SchoolGrades: PK-5Distance: 1.2 mi
- 8/10Teays Valley West Middle SchoolGrades: 6-8Distance: 1.3 mi
- 6/10Teays Valley High SchoolGrades: 9-12Distance: 6.4 mi
Get a cash offer in 3 minutes
Find out how much your home could sell for in as little as 3 minutes with a no-obligation cash offer.
Estimated market value
$467,400



