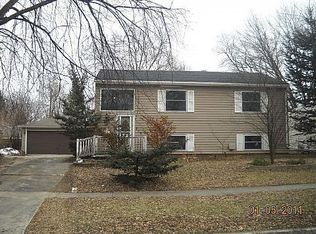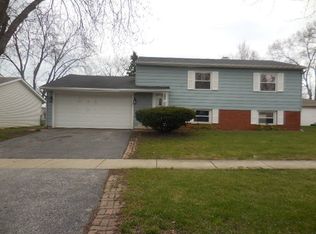Closed
$473,000
312 Cherry Valley Rd, Vernon Hills, IL 60061
4beds
2,094sqft
Single Family Residence
Built in 1962
8,276.4 Square Feet Lot
$479,900 Zestimate®
$226/sqft
$3,120 Estimated rent
Home value
$479,900
$437,000 - $528,000
$3,120/mo
Zestimate® history
Loading...
Owner options
Explore your selling options
What's special
O.M.G, Becky, did you SEE that ....HOUSE? Stop scrolling - this is the home everyone will be fighting for. The chef's kitchen is a jaw-dropping masterpiece, rebuilt from the ground up with custom cabinetry, sleek quartz counters, and state-of-the-art appliances. It's not just beautiful - it's built to impress and designed to perform. Both bathrooms? Completely reimagined into spa-level retreats with glass-enclosed shower, striking designer tile, and luxe finishes that scream sophistication. And here's the game-changer: ZERO electric bills. A brand-new, FULLY PAID-OFF solar system with Tesla battery backup gives you nonstop power, energy independence, and unmatched peace of mind. Add in an EV charger and an oversized 1.5-car garage, and this home isn't just keeping up with the future - it is the future! Comed is raising rates again; in this house - It's "No Worries"! This Home is Larger than it looks with the Family Room Addition and Very nicely sized Primary Bedroom! Homes like this are rare. The question isn't "should you see it?" - it's "how fast can you get here?"
Zillow last checked: 8 hours ago
Listing updated: October 17, 2025 at 01:34am
Listing courtesy of:
Cheryl Black 815-353-8248,
Keller Williams North Shore West
Bought with:
Trevor Clark
Compass
Source: MRED as distributed by MLS GRID,MLS#: 12464942
Facts & features
Interior
Bedrooms & bathrooms
- Bedrooms: 4
- Bathrooms: 2
- Full bathrooms: 2
Primary bedroom
- Features: Flooring (Vinyl), Bathroom (Full)
- Level: Main
- Area: 180 Square Feet
- Dimensions: 18X10
Bedroom 2
- Features: Flooring (Vinyl)
- Level: Main
- Area: 168 Square Feet
- Dimensions: 14X12
Bedroom 3
- Features: Flooring (Vinyl)
- Level: Main
- Area: 132 Square Feet
- Dimensions: 12X11
Bedroom 4
- Features: Flooring (Vinyl)
- Level: Main
- Area: 168 Square Feet
- Dimensions: 14X12
Family room
- Features: Flooring (Vinyl)
- Level: Main
- Area: 336 Square Feet
- Dimensions: 21X16
Kitchen
- Features: Kitchen (Eating Area-Table Space, Island, Pantry, SolidSurfaceCounter), Flooring (Vinyl)
- Level: Main
- Area: 247 Square Feet
- Dimensions: 19X13
Laundry
- Features: Flooring (Other)
- Level: Basement
- Area: 266 Square Feet
- Dimensions: 19X14
Living room
- Features: Flooring (Vinyl)
- Level: Main
- Area: 208 Square Feet
- Dimensions: 16X13
Heating
- Natural Gas
Cooling
- Central Air
Appliances
- Included: Range, Microwave, Dishwasher, Refrigerator, Washer, Dryer, Stainless Steel Appliance(s), Gas Water Heater
Features
- 1st Floor Bedroom, 1st Floor Full Bath
- Flooring: Laminate
- Basement: Partially Finished,Partial
- Attic: Unfinished
- Number of fireplaces: 1
- Fireplace features: Wood Burning, Family Room
Interior area
- Total structure area: 0
- Total interior livable area: 2,094 sqft
Property
Parking
- Total spaces: 1
- Parking features: Asphalt, Garage Door Opener, On Site, Garage Owned, Detached, Garage
- Garage spaces: 1
- Has uncovered spaces: Yes
Accessibility
- Accessibility features: No Disability Access
Features
- Stories: 1
- Patio & porch: Patio
- Fencing: Fenced
Lot
- Size: 8,276 sqft
- Dimensions: 70X120
Details
- Additional structures: Shed(s)
- Parcel number: 15081100170000
- Special conditions: None
- Other equipment: Ceiling Fan(s), Sump Pump
Construction
Type & style
- Home type: SingleFamily
- Architectural style: Ranch
- Property subtype: Single Family Residence
Materials
- Vinyl Siding
- Foundation: Concrete Perimeter
- Roof: Asphalt
Condition
- New construction: No
- Year built: 1962
- Major remodel year: 2024
Utilities & green energy
- Sewer: Public Sewer
- Water: Lake Michigan
Green energy
- Energy generation: Solar
Community & neighborhood
Community
- Community features: Park
Location
- Region: Vernon Hills
- Subdivision: Country Club Estates
Other
Other facts
- Listing terms: FHA
- Ownership: Fee Simple
Price history
| Date | Event | Price |
|---|---|---|
| 10/14/2025 | Sold | $473,000+5.1%$226/sqft |
Source: | ||
| 9/14/2025 | Contingent | $449,900$215/sqft |
Source: | ||
| 9/5/2025 | Listed for sale | $449,900-5.3%$215/sqft |
Source: | ||
| 9/5/2025 | Listing removed | $475,000$227/sqft |
Source: | ||
| 8/20/2025 | Listed for sale | $475,000+5.6%$227/sqft |
Source: | ||
Public tax history
| Year | Property taxes | Tax assessment |
|---|---|---|
| 2023 | $8,255 +21% | $107,665 +21.9% |
| 2022 | $6,821 +3.3% | $88,339 +20.5% |
| 2021 | $6,605 +1.6% | $73,330 +0.7% |
Find assessor info on the county website
Neighborhood: 60061
Nearby schools
GreatSchools rating
- 6/10Hawthorn Elementary School SouthGrades: 1-5Distance: 1.1 mi
- 7/10Hawthorn Middle School SouthGrades: 6-8Distance: 1.2 mi
- 10/10Vernon Hills High SchoolGrades: 9-12Distance: 1.4 mi
Schools provided by the listing agent
- Elementary: Hawthorn Elementary School (Sout
- Middle: Hawthorn Middle School South
- High: Vernon Hills High School
- District: 73
Source: MRED as distributed by MLS GRID. This data may not be complete. We recommend contacting the local school district to confirm school assignments for this home.

Get pre-qualified for a loan
At Zillow Home Loans, we can pre-qualify you in as little as 5 minutes with no impact to your credit score.An equal housing lender. NMLS #10287.

