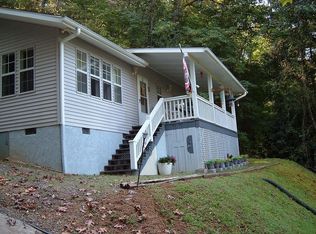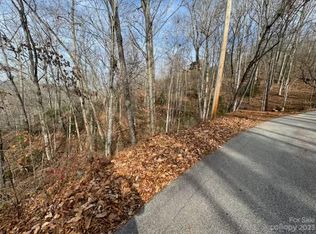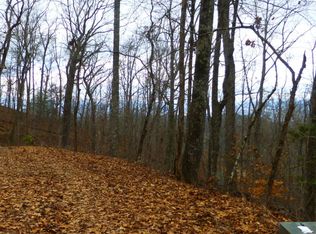Sold for $238,400 on 10/10/25
$238,400
312 Country Rd, Franklin, NC 28734
2beds
--sqft
Residential
Built in 1974
1.49 Acres Lot
$233,500 Zestimate®
$--/sqft
$1,788 Estimated rent
Home value
$233,500
$222,000 - $245,000
$1,788/mo
Zestimate® history
Loading...
Owner options
Explore your selling options
What's special
Take me home, Country Road! This adorable 2BR 2BA cottage has long range mountain views at an affordable price! Featuring an expansive covered deck AND a detached 17x11 screened room, you'll have plenty of room to take in the views and entertain while the seasons change before your eyes! Inside you'll enjoy single level living with hardwood floors, a stone fireplace & a light & bright living area w/large picture window that brings the outside in. Open concept kitchen & dining area features a large island and plenty of storage & counter space. Down the hall you'll find both bedrooms, guest bath and a convenient laundry room. The primary bedroom has an en suite bath and even the guest bedroom has a large walk-in closet. Located in the beautiful Holly Springs community, this sweet home is perfectly perched on 1.49 acres of rolling land w/paved drive & a carport plus there's a shed w/power for extra storage. Perfect for a full or part-time residence or even a vacation rental, Country Road is the place you belong! Price reduced to address foundation repair. Engineer's report & recommended repair available.
Zillow last checked: 8 hours ago
Listing updated: October 13, 2025 at 09:41am
Listed by:
Stephanie Sainz,
Bald Head Realty
Bought with:
Ryan Cote, 344631
Vignette Realty, LLC
Source: Carolina Smokies MLS,MLS#: 26041608
Facts & features
Interior
Bedrooms & bathrooms
- Bedrooms: 2
- Bathrooms: 2
- Full bathrooms: 2
Primary bedroom
- Level: First
Bedroom 2
- Level: First
Dining room
- Level: First
Kitchen
- Level: First
Living room
- Level: First
Heating
- Electric, Heat Pump
Cooling
- Central Electric, Heat Pump
Appliances
- Included: Dishwasher, Exhaust Fan, Microwave, Electric Oven/Range, Refrigerator, Washer, Dryer, Electric Water Heater
- Laundry: First Level
Features
- Ceramic Tile Bath, Country Kitchen, Kitchen Island, Kitchen/Dining Room, Main Level Living, Primary w/Ensuite, Primary on Main Level, Open Floorplan, Walk-In Closet(s)
- Flooring: Carpet, Vinyl, Hardwood, Ceramic Tile
- Doors: Doors-Insulated
- Windows: Insulated Windows, Window Treatments
- Basement: Crawl Space
- Attic: Access Only
- Has fireplace: Yes
- Fireplace features: Wood Burning, Stone, Other
Interior area
- Living area range: 1001-1200 Square Feet
Property
Parking
- Parking features: Carport-Double Detached, Paved Driveway
- Carport spaces: 2
- Has uncovered spaces: Yes
Features
- Patio & porch: Deck, Screened Porch/Deck
- Has view: Yes
- View description: Long Range View, View Year Round
Lot
- Size: 1.49 Acres
- Features: Hilly/Steep, Private, Rolling
- Residential vegetation: Partially Wooded
Details
- Additional structures: Storage Building/Shed
- Parcel number: 7505996396
Construction
Type & style
- Home type: SingleFamily
- Architectural style: Ranch/Single,Cottage
- Property subtype: Residential
Materials
- HardiPlank Type, Wood Siding
- Roof: Shingle
Condition
- Year built: 1974
Utilities & green energy
- Sewer: Septic Tank
- Water: Well, Private
- Utilities for property: Cell Service Available
Community & neighborhood
Location
- Region: Franklin
Other
Other facts
- Listing terms: Cash,Conventional
- Road surface type: Paved, Gravel
Price history
| Date | Event | Price |
|---|---|---|
| 10/10/2025 | Sold | $238,400-2.7% |
Source: Carolina Smokies MLS #26041608 Report a problem | ||
| 9/5/2025 | Contingent | $245,000 |
Source: Carolina Smokies MLS #26041608 Report a problem | ||
| 8/9/2025 | Listed for sale | $245,000-3.9% |
Source: Carolina Smokies MLS #26041608 Report a problem | ||
| 7/25/2025 | Listing removed | $255,000 |
Source: Carolina Smokies MLS #26041608 Report a problem | ||
| 7/20/2025 | Contingent | $255,000 |
Source: Carolina Smokies MLS #26041608 Report a problem | ||
Public tax history
| Year | Property taxes | Tax assessment |
|---|---|---|
| 2024 | $617 +6.5% | $146,300 -0.1% |
| 2023 | $580 +2.5% | $146,400 +50.4% |
| 2022 | $566 +2.7% | $97,360 |
Find assessor info on the county website
Neighborhood: 28734
Nearby schools
GreatSchools rating
- 7/10East Franklin ElementaryGrades: K-4Distance: 3.2 mi
- 6/10Macon Middle SchoolGrades: 7-8Distance: 3.9 mi
- 6/10Franklin HighGrades: 9-12Distance: 4.1 mi

Get pre-qualified for a loan
At Zillow Home Loans, we can pre-qualify you in as little as 5 minutes with no impact to your credit score.An equal housing lender. NMLS #10287.


